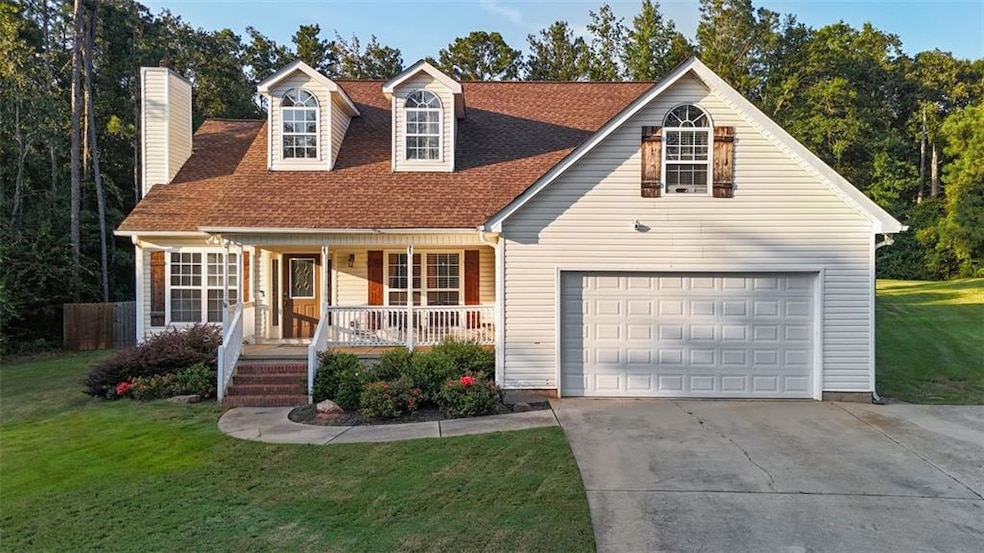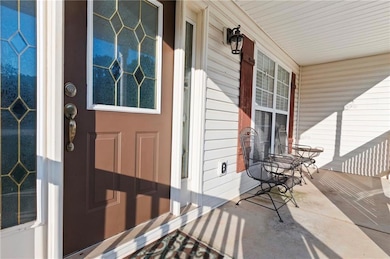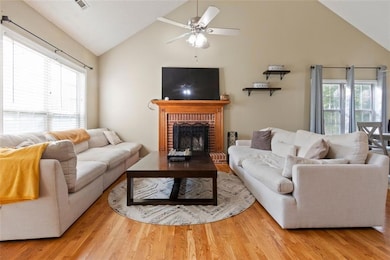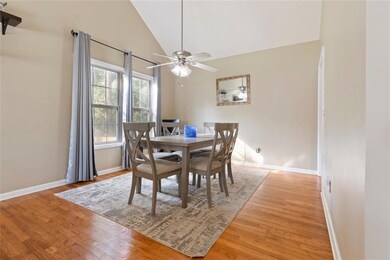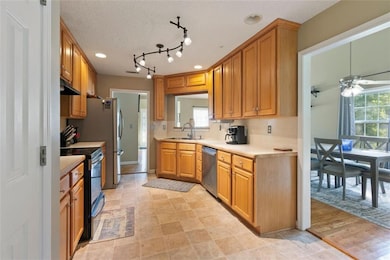304 Patrick Cir Jenkinsburg, GA 30234
Estimated payment $2,312/month
Highlights
- Open-Concept Dining Room
- 1.1 Acre Lot
- Wood Flooring
- View of Trees or Woods
- Traditional Architecture
- Main Floor Primary Bedroom
About This Home
Welcome to this beautifully maintained 4-bedroom, 2-bath home situated on a quiet cul-de-sac lot in the highly desirable Jenkinsburg Station neighborhood. With its spacious layout, massive backyard, and amazing location, this home offers the perfect blend of comfort, charm, and convenience. Inside, you’ll find 3 bedrooms and 2 full baths on the main floor, including a spacious primary featuring a walk-in closet, double vanity, soaking tub, and separate shower. The open-concept kitchen featuring a breakfast nook and dining area, flows seamlessly into the living room, creating a bright and inviting space filled with natural light, perfect for entertaining or cozy nights in. Upstairs, an oversized bonus room makes a great 4th bedroom, playroom, home office, or media room, giving you flexibility to fit your lifestyle. Step outside and fall in love with the expansive backyard, fully fenced and ideal for families, pets, or entertaining. Enjoy evenings around the fire pit area with charming string lights, relax on the back deck, or host a BBQ with plenty of room to spare. Whether you're gardening, playing, or simply unwinding, this huge backyard is a standout feature that’s hard to find! Additional features include a separate laundry room, a covered front porch, and two additional bedrooms with a full bath on the main floor. Located in a peaceful, family-friendly neighborhood, you're just minutes from local shopping, dining, and easy access to I-75, making your daily commute or weekend getaway a breeze.
Don’t miss your opportunity to call this stunning property home...schedule your private showing today!
Home Details
Home Type
- Single Family
Est. Annual Taxes
- $4,609
Year Built
- Built in 2000
Lot Details
- 1.1 Acre Lot
- Property fronts a private road
- Cul-De-Sac
- Landscaped
- Level Lot
- Back Yard Fenced and Front Yard
Parking
- 2 Car Garage
- Driveway
Property Views
- Woods
- Neighborhood
Home Design
- Traditional Architecture
- Slab Foundation
- Shingle Roof
- Vinyl Siding
Interior Spaces
- 2,785 Sq Ft Home
- 2-Story Property
- Ceiling height of 10 feet on the main level
- Ceiling Fan
- Insulated Windows
- Shutters
- Family Room with Fireplace
- Open-Concept Dining Room
Kitchen
- Breakfast Room
- Open to Family Room
- Electric Range
- Range Hood
- Microwave
- Dishwasher
- Solid Surface Countertops
- Disposal
Flooring
- Wood
- Carpet
Bedrooms and Bathrooms
- 4 Bedrooms | 3 Main Level Bedrooms
- Primary Bedroom on Main
- Walk-In Closet
- 2 Full Bathrooms
- Dual Vanity Sinks in Primary Bathroom
- Separate Shower in Primary Bathroom
- Soaking Tub
Laundry
- Laundry Room
- Laundry on main level
Home Security
- Fire and Smoke Detector
- Fire Sprinkler System
Outdoor Features
- Covered Patio or Porch
- Exterior Lighting
Location
- Property is near schools
- Property is near shops
Schools
- Unity Grove Elementary School
- Locust Grove Middle School
- Locust Grove High School
Utilities
- Forced Air Heating and Cooling System
- 220 Volts
- Cable TV Available
Listing and Financial Details
- Assessor Parcel Number 162A01013000
Community Details
Overview
- No HOA
- Jenkinsburg Station Subdivision
Amenities
- Restaurant
Map
Home Values in the Area
Average Home Value in this Area
Tax History
| Year | Tax Paid | Tax Assessment Tax Assessment Total Assessment is a certain percentage of the fair market value that is determined by local assessors to be the total taxable value of land and additions on the property. | Land | Improvement |
|---|---|---|---|---|
| 2025 | $4,844 | $134,640 | $16,000 | $118,640 |
| 2024 | $4,844 | $122,960 | $16,000 | $106,960 |
| 2023 | $4,833 | $124,960 | $14,000 | $110,960 |
| 2022 | $3,109 | $97,200 | $14,000 | $83,200 |
| 2021 | $2,822 | $85,080 | $14,000 | $71,080 |
| 2020 | $2,581 | $74,880 | $13,000 | $61,880 |
| 2019 | $2,756 | $70,800 | $12,000 | $58,800 |
| 2018 | $2,608 | $66,960 | $10,800 | $56,160 |
| 2016 | $2,038 | $59,160 | $10,000 | $49,160 |
| 2015 | $1,890 | $54,080 | $10,000 | $44,080 |
| 2014 | $1,764 | $50,440 | $10,000 | $40,440 |
Property History
| Date | Event | Price | List to Sale | Price per Sq Ft | Prior Sale |
|---|---|---|---|---|---|
| 09/05/2025 09/05/25 | For Sale | $365,000 | +11.8% | $131 / Sq Ft | |
| 05/27/2022 05/27/22 | Sold | $326,500 | +5.4% | $117 / Sq Ft | View Prior Sale |
| 04/26/2022 04/26/22 | Pending | -- | -- | -- | |
| 04/22/2022 04/22/22 | For Sale | $309,900 | -- | $111 / Sq Ft |
Purchase History
| Date | Type | Sale Price | Title Company |
|---|---|---|---|
| Warranty Deed | $326,500 | -- | |
| Warranty Deed | $180,500 | -- | |
| Deed | $153,900 | -- |
Mortgage History
| Date | Status | Loan Amount | Loan Type |
|---|---|---|---|
| Open | $326,500 | New Conventional | |
| Previous Owner | $184,832 | VA | |
| Previous Owner | $146,205 | New Conventional |
Source: First Multiple Listing Service (FMLS)
MLS Number: 7644337
APN: 162A-01-013-000
- 314 Patrick Cir
- 999 Singley Dr Unit LOT 10
- 157 Wells Rd
- 35 Oak Rd
- 651 Burg Rd
- 0 Old Thaxton Rd Unit 10498892
- 265 Kudzu St
- 760 Singley Dr
- 394 Burg Rd
- 390 Burg Rd
- 673 England Chapel Rd
- 51 Oak Rd
- 59 Oak Rd
- 0 Georgia 42
- 3499 S Ola Rd
- 1052 Bodega Loop
- 0 N Highway 42 Unit BUNCH ROAD 10507866
- 1547 Stinson Ln
- 106 Maple Valley Dr
- 431 Vermeer Ct
- 1100 Amadas Dr
- 649 Gleaner Way
- 148 Oliver Dr
- 204 Oliver Dr
- 409 Atlas Ct
- 413 Grove Park Dr
- 725 Grove Pointe Cir
- 145 Cardell Farms Rd
- 3023 Ryan Rd
- 104 Waters Edge Dr
- 185 Waters Edge Dr
- 124 Waters Edge Dr
- 424 Bell Flower Trail
- 116 Al Jennah Blvd
- 201 Retour Cir
- 1508 Denver Way
- 304 Draba Ln
- 192 Al Jennah Blvd
- 509 Sarah's Ln
- 449 Sarah's Ln
