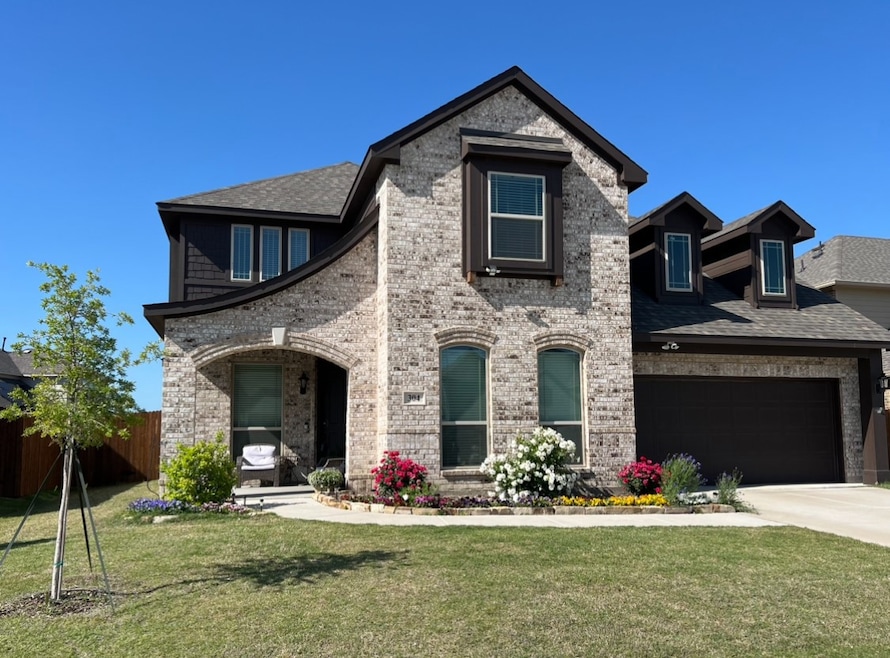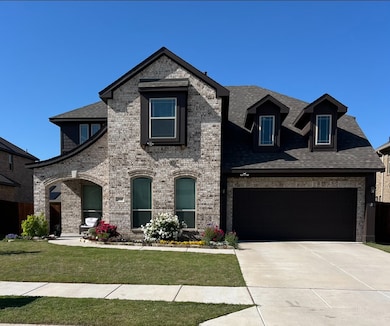304 Pineview Ln Ponder, TX 76259
Estimated payment $4,021/month
Highlights
- Open Floorplan
- Granite Countertops
- Covered Patio or Porch
- Traditional Architecture
- Lawn
- Balcony
About This Home
NEW WOOD STYLE FLOORING ON BOTTOM FLOOR!!! UPDATED PHOTO'S!!! PRICE IMPROVEMENT!!! PRICED TO SALE!!! Come check out the new rose garden in this Stunning 6 Bedroom, UPGRADED 4 full bath Bloomfield Home, Magnolia III. PERFECT for a large family or home office. This home features 2 Primary Suites (1 downstairs and 1 upstairs with Balcony access). 1st floor has 2nd bedroom; 2nd floor has 4 bedrooms including 2nd Primary, an En-Suite Bath with double sinks. The kitchen boasts SS Appliances, granite countertops, pantry, GAS stove and Eat in Kitchen. Multiple walk-in closets, Game Room or Media Room, Separate laundry, private access to rear balcony upstairs from the In-Law Suite (2nd Primary). LOTS OF EXTRAS! Enjoy your Texas evening sunsets in this covered back patio complete with Large Back Yard!!! Adding to its appeal, this property is conveniently located close to HWY 151. Bring your preapproved buyers, this gem WON'T LAST LONG!! All information is considered reliable, but not guaranteed. Buyer and Buyers Agent to verify all information.
Listing Agent
Strategic Realty Brokerage Phone: 940-231-9007 License #0703493 Listed on: 02/23/2024
Home Details
Home Type
- Single Family
Est. Annual Taxes
- $12,232
Year Built
- Built in 2022
Lot Details
- 8,451 Sq Ft Lot
- Wood Fence
- Landscaped
- Interior Lot
- Sprinkler System
- Lawn
- Back Yard
HOA Fees
- $35 Monthly HOA Fees
Parking
- 2 Car Direct Access Garage
- Front Facing Garage
- Single Garage Door
- Garage Door Opener
- Driveway
Home Design
- Traditional Architecture
- Brick Exterior Construction
- Slab Foundation
- Composition Roof
Interior Spaces
- 3,758 Sq Ft Home
- 2-Story Property
- Open Floorplan
- Built-In Features
- Ceiling Fan
- Decorative Lighting
- Window Treatments
Kitchen
- Eat-In Kitchen
- Gas Oven
- Gas Cooktop
- Microwave
- Dishwasher
- Kitchen Island
- Granite Countertops
Flooring
- Carpet
- Ceramic Tile
- Luxury Vinyl Plank Tile
Bedrooms and Bathrooms
- 6 Bedrooms
- Walk-In Closet
- In-Law or Guest Suite
- 4 Full Bathrooms
- Double Vanity
Laundry
- Laundry in Utility Room
- Electric Dryer Hookup
Home Security
- Home Security System
- Security Lights
- Smart Home
- Carbon Monoxide Detectors
- Fire and Smoke Detector
Outdoor Features
- Balcony
- Covered Patio or Porch
Schools
- Ponder Elementary School
- Ponder High School
Utilities
- Central Heating and Cooling System
- Heating System Uses Natural Gas
- Tankless Water Heater
- High Speed Internet
- Cable TV Available
Community Details
- Association fees include management
- Vision Community Management Association
- Clairmont Estates Subdivision
Listing and Financial Details
- Legal Lot and Block 15 / D
- Assessor Parcel Number R979866
Map
Home Values in the Area
Average Home Value in this Area
Tax History
| Year | Tax Paid | Tax Assessment Tax Assessment Total Assessment is a certain percentage of the fair market value that is determined by local assessors to be the total taxable value of land and additions on the property. | Land | Improvement |
|---|---|---|---|---|
| 2025 | $10,511 | $555,706 | $116,233 | $439,473 |
| 2024 | $11,764 | $548,821 | $116,233 | $432,588 |
| 2023 | $12,232 | $583,382 | $116,233 | $467,149 |
| 2022 | $1,058 | $46,493 | $46,493 | $0 |
Property History
| Date | Event | Price | List to Sale | Price per Sq Ft |
|---|---|---|---|---|
| 08/24/2025 08/24/25 | For Sale | $559,000 | 0.0% | $149 / Sq Ft |
| 08/23/2025 08/23/25 | Off Market | -- | -- | -- |
| 02/06/2025 02/06/25 | Price Changed | $559,000 | -6.7% | $149 / Sq Ft |
| 06/28/2024 06/28/24 | Price Changed | $599,000 | +7.0% | $159 / Sq Ft |
| 04/05/2024 04/05/24 | Price Changed | $559,900 | -1.4% | $149 / Sq Ft |
| 02/28/2024 02/28/24 | For Sale | $568,000 | -- | $151 / Sq Ft |
Purchase History
| Date | Type | Sale Price | Title Company |
|---|---|---|---|
| Special Warranty Deed | -- | None Listed On Document |
Mortgage History
| Date | Status | Loan Amount | Loan Type |
|---|---|---|---|
| Open | $531,468 | New Conventional |
Source: North Texas Real Estate Information Systems (NTREIS)
MLS Number: 20545647
APN: R979866
- 303 Hidden Cove Dr
- 309 Pineview Ln
- 222 Lakewood Ln
- 224 Clairmont Dr
- 205 Lakewood Ln
- TBD Lot 3 Deussen Rd
- TBD Lot 1 Deussen Rd
- TBD LOT 2 Deussen Rd
- 201 Shaffner St
- 312 Fairgrounds Ln
- 536 Del Mar Dr
- 316 Fairgrounds Ln
- 505 Del Mar Dr
- 506 N Fm 156
- 605 Shaffner St
- 400 Madison Place
- 112 Seaborn Rd
- 206 King George Way
- TBD King George Rd
- 226 King George Rd
- 300 Preakness Ln
- 12161 Hill Country Cir Unit ID1056425P
- 8717 Basanite Ave
- 11350 Mitchell Cir
- 15529 Balham Pass
- 9056 Crestview Dr
- 10905 Southerland Dr
- 9913 Hanford Dr
- 9628 Applewood Trail
- 1404 Huckleberry St
- 2823 Silver Leaf Dr
- 1713 Friendship Ln
- 1704 Terrace Way
- 218 Oakcrest Dr
- 2404 Blackrail Ct
- 709 16th St Unit 160
- 1904 Cardinal Way
- 1812 Cardinal Way
- 2121 Woodlawn Way Unit 79
- 1916 Quail Ln







