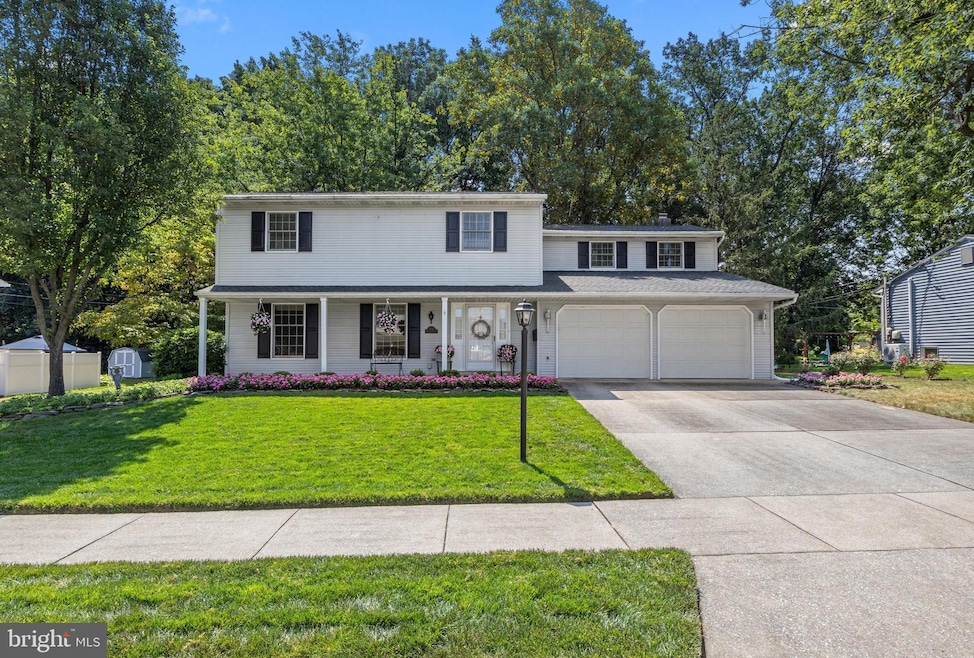
304 Pinewood Dr Camp Hill, PA 17011
Estimated payment $2,672/month
Highlights
- Hot Property
- Colonial Architecture
- 2 Car Attached Garage
- Mechanicsburg Area Senior High School Rated A-
- No HOA
- Central Air
About This Home
Welcome Home!
Step into this stunning 5-bedroom home, perfectly designed for comfortable family living and unforgettable memories. Nestled in a charming and quiet neighborhood, yet conveniently located in the heart of all the action—this home truly offers the best of both worlds.
Inside, you’ll find a warm and inviting sitting room—ideal for quiet conversation or getting lost in your favorite book. The spacious living room is ready for your next cozy movie night, with the kitchen just steps away so your favorite snacks are always within reach.
Love to cook or entertain? This kitchen is a dream—well-appointed and spacious, ready for anything from quick weeknight meals to a feast fit for a king. Gather around the elegant dining room table with loved ones to catch up on the day and create lasting memories.
As the seasons change, enjoy crisp fall evenings on your covered patio with a hot chocolate in hand—or savor your morning coffee in the sunroom bathed in natural light. Grill your favorite recipes just outside, with a seamless flow between indoor and outdoor living.
Need more space to unwind or entertain? Head to the rec room in the basement—perfect for game nights, hobbies, or a home gym. The home also features a private yard and sidewalks throughout the neighborhood, perfect for evening strolls or bike rides.
And when it comes to location, it’s hard to beat. With easy access to major highways, your daily commute is a breeze. Plus, shopping, dining, parks, and more are all just minutes away.
This meticulously maintained home is move-in ready and filled with potential for its next lucky owner. Don’t miss your chance to make it yours—schedule a showing today and start dreaming in your new home!
Open House Schedule
-
Sunday, August 17, 202511:00 am to 1:00 pm8/17/2025 11:00:00 AM +00:008/17/2025 1:00:00 PM +00:00Add to Calendar
Home Details
Home Type
- Single Family
Est. Annual Taxes
- $4,928
Year Built
- Built in 1974
Lot Details
- 0.25 Acre Lot
Parking
- 2 Car Attached Garage
- Front Facing Garage
- Garage Door Opener
- Driveway
Home Design
- Colonial Architecture
- Block Foundation
- Stick Built Home
Interior Spaces
- Property has 2 Levels
- Gas Fireplace
- Partially Finished Basement
- Basement Fills Entire Space Under The House
Bedrooms and Bathrooms
- 5 Main Level Bedrooms
Schools
- Mechanicsburg Area High School
Utilities
- Central Air
- Heat Pump System
- Electric Water Heater
Community Details
- No Home Owners Association
- Shiremanstown Subdivision
Listing and Financial Details
- Tax Lot 12
- Assessor Parcel Number 48-24-0795-097
Map
Home Values in the Area
Average Home Value in this Area
Tax History
| Year | Tax Paid | Tax Assessment Tax Assessment Total Assessment is a certain percentage of the fair market value that is determined by local assessors to be the total taxable value of land and additions on the property. | Land | Improvement |
|---|---|---|---|---|
| 2025 | $4,364 | $206,000 | $55,000 | $151,000 |
| 2024 | $4,172 | $206,000 | $55,000 | $151,000 |
| 2023 | $4,443 | $206,000 | $55,000 | $151,000 |
| 2022 | $3,937 | $206,000 | $55,000 | $151,000 |
| 2021 | $4,226 | $206,000 | $55,000 | $151,000 |
| 2020 | $4,139 | $206,000 | $55,000 | $151,000 |
| 2019 | $3,865 | $206,000 | $55,000 | $151,000 |
| 2018 | $3,800 | $206,000 | $55,000 | $151,000 |
| 2017 | $3,628 | $206,000 | $55,000 | $151,000 |
| 2016 | -- | $206,000 | $55,000 | $151,000 |
| 2015 | -- | $206,000 | $55,000 | $151,000 |
| 2014 | -- | $206,000 | $55,000 | $151,000 |
Property History
| Date | Event | Price | Change | Sq Ft Price |
|---|---|---|---|---|
| 08/15/2025 08/15/25 | For Sale | $415,000 | -- | $157 / Sq Ft |
Mortgage History
| Date | Status | Loan Amount | Loan Type |
|---|---|---|---|
| Closed | $99,000 | Credit Line Revolving |
Similar Homes in Camp Hill, PA
Source: Bright MLS
MLS Number: PACB2045390
APN: 48-24-0795-097
- 204 Somerset Dr
- 18 Essex Rd
- 5 William Penn Dr
- 21 W Main St
- 4204 Allen Rd
- Lot 25 Locust Rd
- Lot 20 Locust Rd
- 81 W Vine St
- 141 Stephenson Rd Unit 17
- Lot 26 Locust Rd
- 12 Front St
- 4120 Locust Rd
- 77 Kensington Dr
- 3118 Grove Ct
- 1313 Carnegie Way
- 61 Lori Cir
- 138 Cambridge Dr
- 5229 Royal Dr
- 1073 Lancaster Blvd Unit 14
- 680 Geneva Dr Unit 14
- 9 Sussex Rd
- 116 W Vine St Unit C
- 415 Center Pointe Dr
- 22 Palmer Dr
- 5349 Oxford Dr
- 5401 Oxford Dr Unit 30
- 1109-1113 Apple Dr
- 1400 Hillcrest Ct
- 2798 Stone Gate Cir
- 4341 Carlisle Pike Unit A3
- 4341 Carlisle Pike Unit C10
- 2960 Meridian Way
- 1000 Charles St Unit Basement Apartment
- 3013 Meridian Commons
- 4444 Carlisle Pike
- 121 November Dr
- 3214 Dunlap Ln
- 3204 Greenwood Way
- 3226 Haley Way
- 3229 Haley Way






