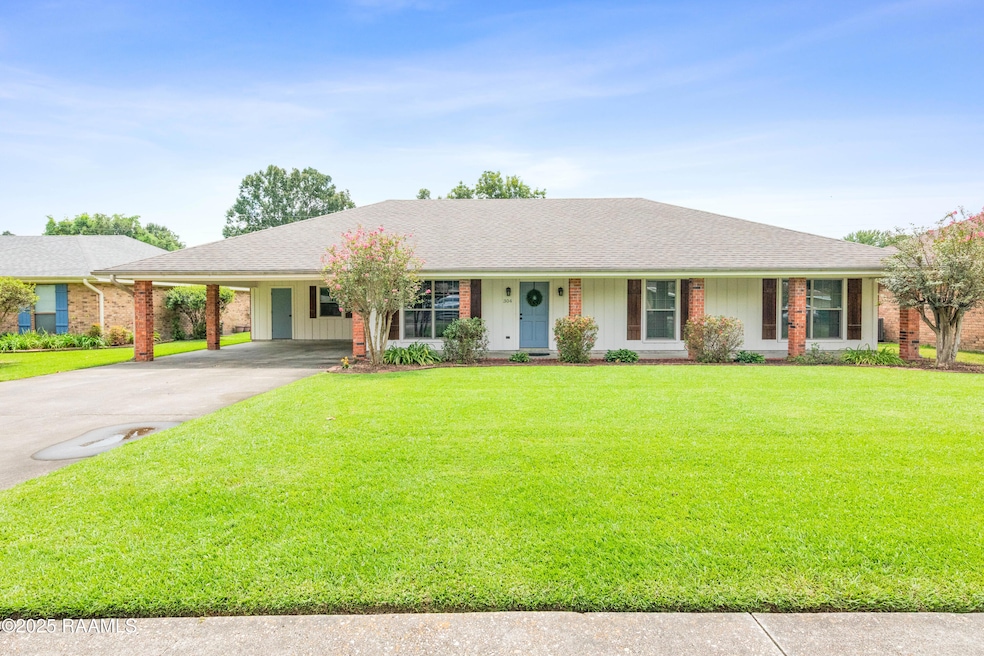
304 Presbytere Pkwy Lafayette, LA 70503
Acadiana Wood NeighborhoodEstimated payment $1,465/month
Highlights
- 0.39 Acre Lot
- Freestanding Bathtub
- Wood Flooring
- Broadmoor Elementary School Rated A-
- Cathedral Ceiling
- 1 Fireplace
About This Home
Step inside this inviting home and fall in love with its charm and functionality. The renovated kitchen is the heart of the home, featuring an apron-front sink, a window perfectly positioned to overlook the expansive backyard, and a built-in wine fridge, which is ideal for entertaining or unwinding at the end of the day. The living room is warm and appealing with its brick fireplace and wood-beamed cathedral ceiling, creating a cozy yet spacious atmosphere. All of the bedrooms are generously sized (a rare find in today's market) offering plenty of space to relax and retreat. Everyday living is made easy with the oversized laundry/mud room, complete with custom cubbies and hooks for backpacks, bags, and more. Step outside and enjoy Louisiana evenings on your screened-in patio, where you can take in the outdoors without the worry of mosquitoes. With a 5-year-old AC unit and a 9-year-old roof, the big-ticket items have already been handled, giving you peace of mind for years to come. And let's talk location...perfectly tucked between the mall and E. Broussard Road, you'll enjoy quick access to everything Lafayette has to offer while still getting that quiet neighborhood feel. This home truly checks all the boxes to encompass comfort, convenience, and character. Don't miss your chance to make it yours!
Home Details
Home Type
- Single Family
Est. Annual Taxes
- $1,584
Lot Details
- 0.39 Acre Lot
- Lot Dimensions are 80 x 210
- Partially Fenced Property
- Wood Fence
- Level Lot
Home Design
- Brick Exterior Construction
- Slab Foundation
- Frame Construction
- Asbestos Shingle Roof
- Wood Siding
Interior Spaces
- 1,936 Sq Ft Home
- 1-Story Property
- Built-In Features
- Bookcases
- Crown Molding
- Beamed Ceilings
- Cathedral Ceiling
- 1 Fireplace
- Double Pane Windows
- Screened Porch
Kitchen
- Walk-In Pantry
- Electric Cooktop
- Stove
- Microwave
- Dishwasher
- Granite Countertops
- Tile Countertops
- Disposal
Flooring
- Wood
- Laminate
- Concrete
- Tile
Bedrooms and Bathrooms
- 3 Bedrooms
- Walk-In Closet
- 2 Full Bathrooms
- Double Vanity
- Freestanding Bathtub
- Multiple Shower Heads
Laundry
- Dryer
- Washer
Parking
- 2 Parking Spaces
- 2 Carport Spaces
Schools
- Broadmoor Elementary School
- Edgar Martin Middle School
- Comeaux High School
Additional Features
- Open Patio
- Central Heating and Cooling System
Community Details
- Oak Trace Subdivision
Listing and Financial Details
- Tax Lot 24
Map
Home Values in the Area
Average Home Value in this Area
Tax History
| Year | Tax Paid | Tax Assessment Tax Assessment Total Assessment is a certain percentage of the fair market value that is determined by local assessors to be the total taxable value of land and additions on the property. | Land | Improvement |
|---|---|---|---|---|
| 2024 | $1,584 | $21,232 | $4,368 | $16,864 |
| 2023 | $1,584 | $20,240 | $4,368 | $15,872 |
| 2022 | $2,118 | $20,240 | $4,368 | $15,872 |
| 2021 | $2,125 | $20,240 | $4,368 | $15,872 |
| 2020 | $2,118 | $20,240 | $4,368 | $15,872 |
| 2019 | $1,050 | $20,240 | $4,368 | $15,872 |
| 2018 | $1,434 | $20,240 | $4,368 | $15,872 |
| 2017 | $1,432 | $20,240 | $4,368 | $15,872 |
| 2015 | $1,327 | $19,210 | $3,000 | $16,210 |
| 2013 | -- | $19,210 | $3,000 | $16,210 |
Property History
| Date | Event | Price | Change | Sq Ft Price |
|---|---|---|---|---|
| 08/31/2025 08/31/25 | Pending | -- | -- | -- |
| 08/29/2025 08/29/25 | For Sale | $245,000 | +20.1% | $127 / Sq Ft |
| 04/30/2015 04/30/15 | Sold | -- | -- | -- |
| 03/30/2015 03/30/15 | Pending | -- | -- | -- |
| 03/26/2015 03/26/15 | For Sale | $204,000 | -6.8% | $105 / Sq Ft |
| 04/27/2012 04/27/12 | Sold | -- | -- | -- |
| 01/20/2012 01/20/12 | Pending | -- | -- | -- |
| 09/07/2011 09/07/11 | For Sale | $219,000 | -- | $110 / Sq Ft |
Purchase History
| Date | Type | Sale Price | Title Company |
|---|---|---|---|
| Cash Sale Deed | $205,000 | None Available | |
| Deed | $193,500 | None Available |
Mortgage History
| Date | Status | Loan Amount | Loan Type |
|---|---|---|---|
| Open | $190,000 | Future Advance Clause Open End Mortgage | |
| Previous Owner | $182,305 | FHA | |
| Previous Owner | $66,300 | Future Advance Clause Open End Mortgage |
Similar Homes in Lafayette, LA
Source: REALTOR® Association of Acadiana
MLS Number: 2500002918
APN: 6028766
- 308 Presbytere Pkwy
- 308 Bellevue Plantation Rd
- 305 Bellevue Plantation Rd
- 103 Presbytere Pkwy
- 117 Montero Cir
- 200 Croft Row
- 100 Presbytere Pkwy
- 101 Asphodel Ct
- 104 Parsonage Ln
- 400 Croft Row
- 320 Dunvegan Ct
- 111 Croft Row
- 109 Croft Row
- 106 Bellevue Plantation Rd
- 113 Driftwood Dr
- 107 Bandera Dr
- 323 Dunvegan Ct
- 102 Fyvie Ln
- 707 Canberra Rd
- 405 Raymond St






