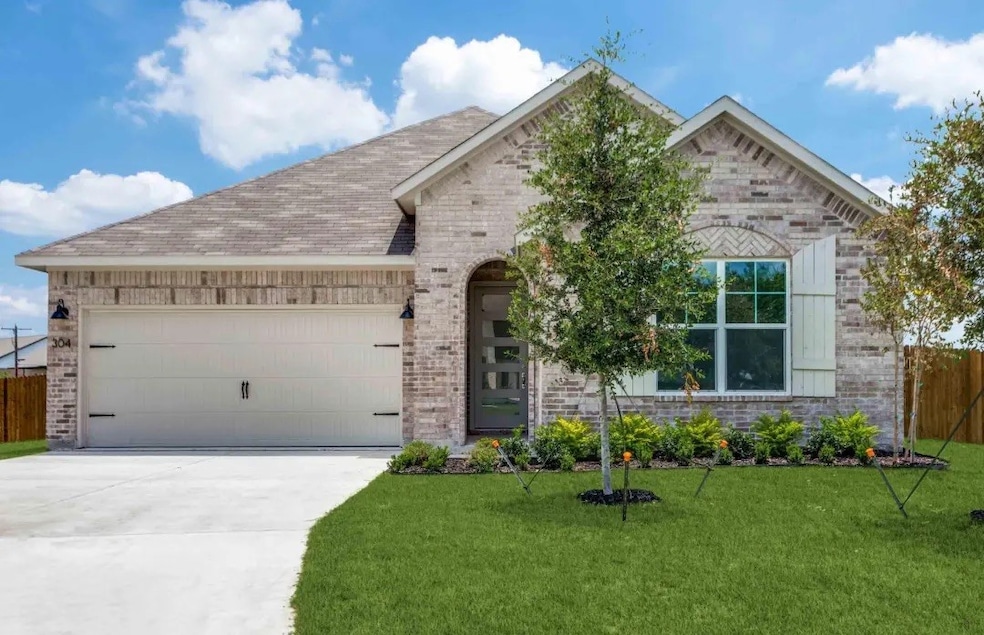
304 Ridge Dr Justin, TX 76247
Estimated payment $2,552/month
Highlights
- Open Floorplan
- Balcony
- Walk-In Closet
- Granite Countertops
- 2 Car Attached Garage
- 1-Story Property
About This Home
SELF TOUR AVAILABLE
New boutique home coming to Reatta
Ridge!
• Luxury vinyl wood-style flooring in entry,
living, kitchen, nook, mud room, and halls
• Chef’s dream kitchen with an expansive
eat-in island + stainless appliances
• Signature brick archway at entry
• Built in lockers in mud room
• Master bathroom with spacious shower
• Designer lighting throughout
• Full landscaping package with irrigation
and more!
* Ask about our Incentives
* Ask about our other builder homes
Listing Agent
League Real Estate Brokerage Phone: 817-523-9113 License #0700293 Listed on: 06/24/2025

Open House Schedule
-
Friday, September 05, 202510:00 am to 6:00 pm9/5/2025 10:00:00 AM +00:009/5/2025 6:00:00 PM +00:00Add to Calendar
-
Saturday, September 06, 202510:00 am to 6:00 pm9/6/2025 10:00:00 AM +00:009/6/2025 6:00:00 PM +00:00Add to Calendar
Home Details
Home Type
- Single Family
Est. Annual Taxes
- $1,997
Year Built
- Built in 2025
Lot Details
- 0.32 Acre Lot
- Gated Home
- Sprinkler System
HOA Fees
- $42 Monthly HOA Fees
Parking
- 2 Car Attached Garage
- Additional Parking
- On-Street Parking
Home Design
- Slab Foundation
- Composition Roof
Interior Spaces
- 1,800 Sq Ft Home
- 1-Story Property
- Open Floorplan
- Wired For Data
- Chandelier
- Fireplace Features Masonry
- Luxury Vinyl Plank Tile Flooring
- Fire and Smoke Detector
Kitchen
- Electric Oven
- Electric Cooktop
- Microwave
- Dishwasher
- Granite Countertops
- Disposal
Bedrooms and Bathrooms
- 3 Bedrooms
- Walk-In Closet
- 2 Full Bathrooms
Outdoor Features
- Balcony
Schools
- Justin Elementary School
- Northwest High School
Utilities
- Electric Water Heater
- Cable TV Available
Community Details
- Association fees include all facilities, management, ground maintenance
- Newroc Services Association
- Reatta Ridge Subdivision
Listing and Financial Details
- Assessor Parcel Number R769313
Map
Home Values in the Area
Average Home Value in this Area
Tax History
| Year | Tax Paid | Tax Assessment Tax Assessment Total Assessment is a certain percentage of the fair market value that is determined by local assessors to be the total taxable value of land and additions on the property. | Land | Improvement |
|---|---|---|---|---|
| 2025 | $1,997 | $104,780 | $104,780 | -- |
| 2024 | $1,997 | $104,780 | $104,780 | $0 |
| 2023 | $1,999 | $104,780 | $104,780 | $0 |
| 2022 | $1,763 | $83,033 | $83,033 | $0 |
| 2021 | $1,440 | $61,484 | $61,484 | $0 |
| 2020 | $1,058 | $46,113 | $46,113 | $0 |
Property History
| Date | Event | Price | Change | Sq Ft Price |
|---|---|---|---|---|
| 07/29/2025 07/29/25 | Price Changed | $431,000 | -0.2% | $239 / Sq Ft |
| 06/24/2025 06/24/25 | For Sale | $432,000 | -- | $240 / Sq Ft |
Purchase History
| Date | Type | Sale Price | Title Company |
|---|---|---|---|
| Warranty Deed | -- | None Listed On Document |
Similar Homes in the area
Source: North Texas Real Estate Information Systems (NTREIS)
MLS Number: 20980335
APN: R769313
- 402 Silver Mine Dr
- 412 Ridge Dr
- 505 Reatta Dr
- 451 Ridge Dr
- 454 Ridge Dr
- 533 Hillcrest Cir
- 514 Hillcrest Cir
- Grand Whitehall II Plan at Justin Crossing
- Alexandria II Plan at Justin Crossing
- Grand Heritage Plan at Justin Crossing
- Rivercrest Plan at Justin Crossing
- Grand Savannah Plan at Justin Crossing
- Grand Martinique Plan at Justin Crossing
- Charleston II Plan at Justin Crossing
- Grand Alexandria Plan at Justin Crossing
- 453 Ridge Dr
- 452 Lone Star Dr
- 446 Lone Star Dr
- 444 Lone Star Dr
- 442 Lone Star Dr
- 810 Tally Blvd
- 311 Ranch Rd
- 1234 Stagecoach Trail
- 1118 Silverthorn Trail
- 210 Northern Trail
- 1366 Silverthorn Trail
- 1373 Silverthorn Trail
- 457 Ridge Dr
- 216 Hilltop Dr
- 237 Hilltop Dr
- 253 Hilltop Dr
- 252 Hilltop Dr
- 405 S Denton Ave
- 109 Harmonson Ave
- 909 W 7th St
- 1744 Thorntree Ln
- 1809 Trego Dr
- 1741 Trego Dr
- 1816 Diamond Lake Trail
- 11573 Thistle Ln






