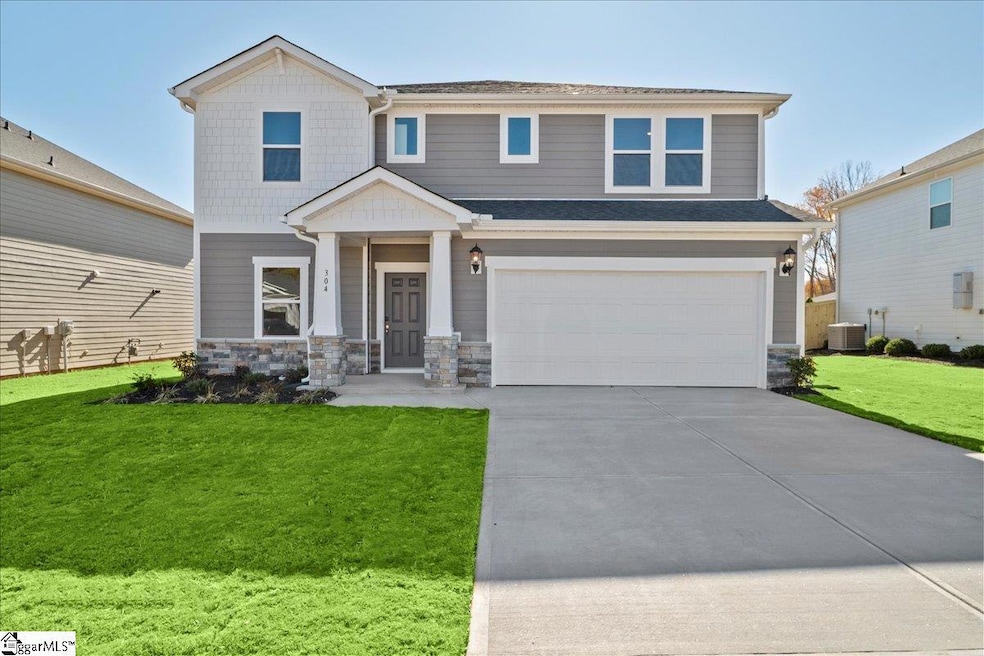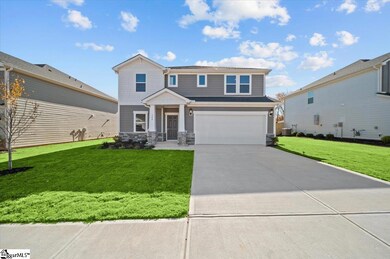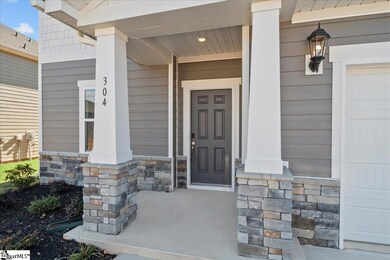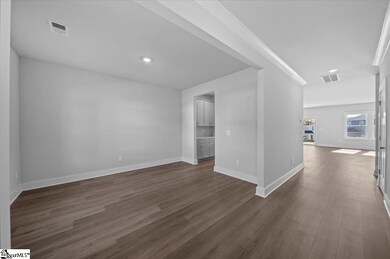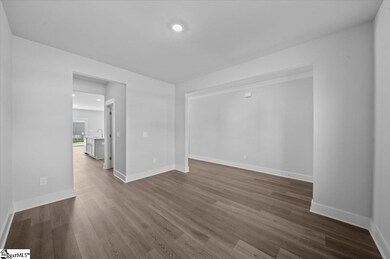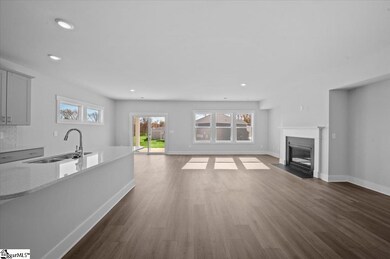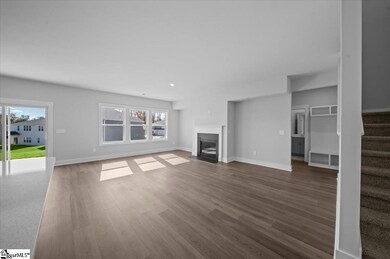304 Roderick Ln Greenville, SC 29605
Estimated payment $2,311/month
Highlights
- Open Floorplan
- Craftsman Architecture
- Great Room
- Hughes Academy of Science & Technology Rated A-
- Loft
- Quartz Countertops
About This Home
Brand new, energy-efficient home available by Oct 2025! The Johnson floorplan offers 5 bedrooms, 4 bathrooms, a 2-car garage and open-concept living area. Flex space on the main level, plus a large loft upstairs, allow you to customize the layout to fit your needs. Discover the perfect blend of tranquility and convenience at Reserve at Arden Woods in Greenville. Enjoy a peaceful lifestyle while having easy access to local shopping, dining, and entertainment in Greenville and Mauldin. Reserve at Arden Woods offers open-concept homes designed to suit any lifestyle. And, with amenities such as a pool and cabana, you'll have everything you need to call Reserve at Arden Woods home. Schedule a tour today. Each of our homes is built with innovative, energy-efficient features designed to help you enjoy more savings, better health, real comfort and peace of mind.
Home Details
Home Type
- Single Family
Est. Annual Taxes
- $151
Year Built
- Built in 2025 | Under Construction
Lot Details
- 8,276 Sq Ft Lot
- Lot Dimensions are 125 x 65
- Level Lot
HOA Fees
- $58 Monthly HOA Fees
Parking
- 2 Car Attached Garage
Home Design
- Home is estimated to be completed on 10/10/25
- Craftsman Architecture
- Slab Foundation
- Architectural Shingle Roof
- Hardboard
Interior Spaces
- 2,800-2,999 Sq Ft Home
- 2-Story Property
- Open Floorplan
- Gas Log Fireplace
- Great Room
- Dining Room
- Home Office
- Loft
- Bonus Room
- Fire and Smoke Detector
Kitchen
- Walk-In Pantry
- Gas Cooktop
- Built-In Microwave
- Dishwasher
- Quartz Countertops
- Disposal
Flooring
- Ceramic Tile
- Vinyl
Bedrooms and Bathrooms
- 5 Bedrooms | 1 Main Level Bedroom
- Walk-In Closet
- 4 Full Bathrooms
Laundry
- Laundry Room
- Laundry on upper level
Outdoor Features
- Patio
- Front Porch
Schools
- Robert Cashion Elementary School
- Hughes Middle School
- Southside High School
Utilities
- Cooling Available
- Heating Available
- Tankless Water Heater
- Gas Water Heater
Community Details
- Mark Three Properties HOA
- Built by Meritage Homes
- Arden Woods Subdivision, Johnson Floorplan
- Mandatory home owners association
Listing and Financial Details
- Tax Lot 0749
- Assessor Parcel Number 0411020132900
Map
Home Values in the Area
Average Home Value in this Area
Tax History
| Year | Tax Paid | Tax Assessment Tax Assessment Total Assessment is a certain percentage of the fair market value that is determined by local assessors to be the total taxable value of land and additions on the property. | Land | Improvement |
|---|---|---|---|---|
| 2024 | $151 | $380 | $380 | $0 |
| 2023 | $151 | $380 | $380 | $0 |
Property History
| Date | Event | Price | List to Sale | Price per Sq Ft |
|---|---|---|---|---|
| 10/25/2025 10/25/25 | Price Changed | $439,900 | -3.3% | $147 / Sq Ft |
| 10/03/2025 10/03/25 | Price Changed | $454,900 | +1.1% | $152 / Sq Ft |
| 09/22/2025 09/22/25 | For Sale | $449,900 | -- | $150 / Sq Ft |
Source: Greater Greenville Association of REALTORS®
MLS Number: 1569212
APN: 0411.02-01-329.00
- Bloomington Plan at Arden Woods - Reserve
- Oakley Plan at Arden Woods - Reserve
- Jamestown Plan at Arden Woods - Reserve
- Brentwood Plan at Arden Woods - Reserve
- Gibson Plan at Arden Woods - Reserve
- Johnson Plan at Arden Woods - Reserve
- 325 Roderick Ln
- 328 Roderick Ln
- 542 Silverado Ave
- 405 Roderick Ln
- 33 Timberwild Dr
- 18 Timberwild Dr
- Nassau Cove Plan at Arden Woods - Villas
- 6 Roderick Ln
- 10 Brockmore Dr
- 112 Veracruz Ct
- Hudson Plan at Arden Woods - Estates
- Bramante Ranch Plan at Arden Woods - Estates
- Columbia Plan at Arden Woods - Estates
- York Plan at Arden Woods - Estates
- 182 Bonnie Woods Dr
- 12 Comesee Ct
- 423 Stonefence Dr
- 411 Stonefence Dr
- 601 Carronade Ct
- 427 Stonefence Dr
- 1201 Mission Hill Ln
- 1109 Mission Hill Ln
- 8 Ramblehurst Rd
- 14 Ramblehurst Rd
- 16 Ramblehurst Rd
- 804 Birchcrest Way
- 902 Birchcrest Way
- 10 Kilberry Blvd
- 16 Wild Lily Dr
- 23 Wild Lily Dr
- 10 Wild Lily Dr
- 211 Pollyanna Dr
- 1 Southern Pine Dr Unit Darwin
- 1 Southern Pine Dr Unit Aisle
