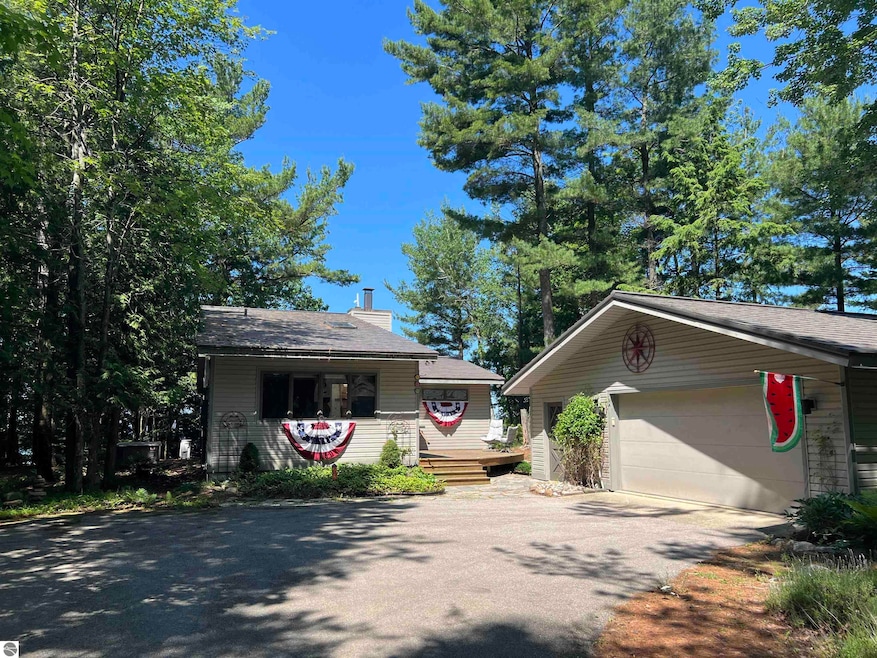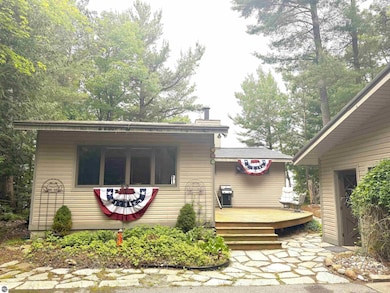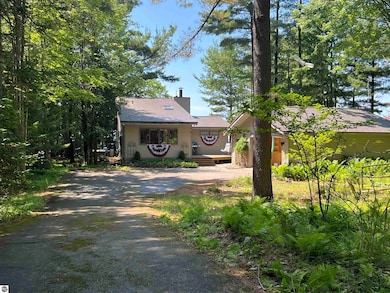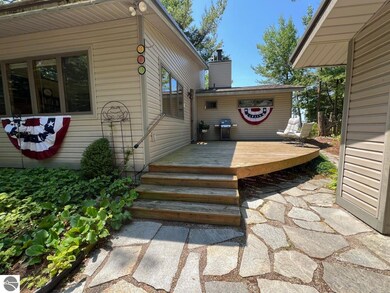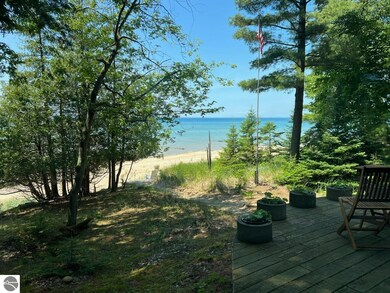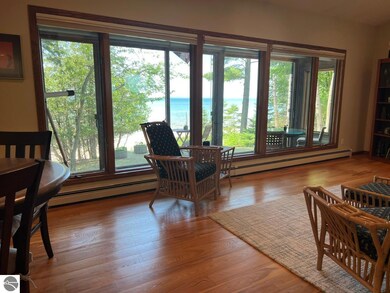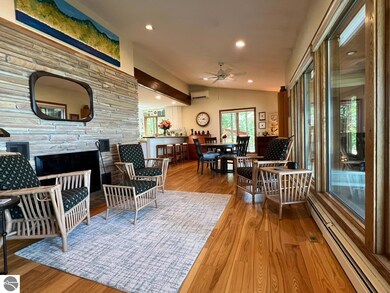
304 S Golden Beach Dr Kewadin, MI 49648
Estimated payment $8,449/month
Highlights
- Private Waterfront
- Deeded Waterfront Access Rights
- Second Garage
- Elk Rapids High School Rated A-
- Sandy Beach
- Bay View
About This Home
Experience Unrivaled Beachfront Living! Prepare to be amazed by this gorgeous beachfront property offering phenomenal beach access and spectacular sunsets right from your doorstep. This isn't just a house; it's the perfect beach house you've been dreaming of. This home offers a comfortable 2-bedroom layout, complemented by a versatile upper loft that can easily serve as a third bedroom, providing flexible living arrangements. Lovingly maintained, the home welcomes you with an open, airy kitchen featuring newer appliances. The inviting living room is a true highlight, boasting a stunning rock ledge fireplace and warm wood flooring. But the real showstopper is the expansive wall of windows, providing wide-open, breathtaking views of Grand Traverse Bay that will captivate you every single day. Beyond the main living areas, you'll discover your new favorite spot: a delightful 3-season room. This added living space is an idyllic retreat, offering the perfect vantage point to soak in the serene beauty of the bay, no matter the weather. Imagine waking up to the sound of the waves and ending your day with a front-row seat to nature's most dazzling display. This is more than a home; it's a lifestyle.
Listing Agent
Berkshire Hathaway Homeservices - TC License #6501294197 Listed on: 06/30/2025

Home Details
Home Type
- Single Family
Est. Annual Taxes
- $34
Year Built
- Built in 1959
Lot Details
- 1.54 Acre Lot
- Lot Dimensions are 100 x 675 x 100 x 671
- Private Waterfront
- 100 Feet of Waterfront
- Sandy Beach
- Level Lot
- Wooded Lot
- The community has rules related to zoning restrictions
Home Design
- Cottage
- Metal Roof
- Vinyl Siding
Interior Spaces
- 1,534 Sq Ft Home
- 1.5-Story Property
- Beamed Ceilings
- Skylights
- Fireplace
- Entrance Foyer
- Loft
- Bay Views
- Crawl Space
Kitchen
- Oven or Range
- Stove
- Dishwasher
Bedrooms and Bathrooms
- 3 Bedrooms
- Primary Bedroom on Main
- 2 Full Bathrooms
Laundry
- Dryer
- Washer
Parking
- 2 Car Detached Garage
- Second Garage
- Private Driveway
Outdoor Features
- Deeded Waterfront Access Rights
- Deck
- Shed
Location
- Property is near a Great Lake
Utilities
- Central Air
- Baseboard Heating
- Well
- Natural Gas Water Heater
- Water Softener is Owned
- Cable TV Available
Community Details
- Golden Beach Community
Map
Home Values in the Area
Average Home Value in this Area
Tax History
| Year | Tax Paid | Tax Assessment Tax Assessment Total Assessment is a certain percentage of the fair market value that is determined by local assessors to be the total taxable value of land and additions on the property. | Land | Improvement |
|---|---|---|---|---|
| 2024 | $34 | $352,800 | $0 | $0 |
| 2023 | $3,233 | $311,100 | $0 | $0 |
| 2022 | $4,350 | $265,100 | $0 | $0 |
| 2021 | $4,069 | $232,000 | $0 | $0 |
| 2020 | $3,850 | $217,600 | $0 | $0 |
| 2019 | $4,001 | $207,200 | $0 | $0 |
| 2018 | $3,910 | $209,700 | $0 | $0 |
| 2017 | $3,776 | $197,900 | $0 | $0 |
| 2016 | $2,691 | $169,900 | $0 | $0 |
| 2015 | -- | $174,700 | $0 | $0 |
| 2014 | -- | $193,300 | $0 | $0 |
| 2013 | -- | $201,800 | $0 | $0 |
Property History
| Date | Event | Price | Change | Sq Ft Price |
|---|---|---|---|---|
| 08/01/2025 08/01/25 | Pending | -- | -- | -- |
| 06/30/2025 06/30/25 | For Sale | $1,550,000 | -- | $1,010 / Sq Ft |
Purchase History
| Date | Type | Sale Price | Title Company |
|---|---|---|---|
| Quit Claim Deed | -- | -- |
Similar Homes in Kewadin, MI
Source: Northern Great Lakes REALTORS® MLS
MLS Number: 1935856
APN: 05-14-595-032-00
- 376 S Golden Beach Dr
- 410 S Golden Beach Dr
- 968 S Golden Beach Dr
- 567 Yellow Birch Dr
- 0 U S 31 Unit 1934131
- 11961 Stone Circle Dr
- 0000 Mooney Way
- # 8 Mooney Way
- 136 Mooney Way
- 31 and 32 Old Orchard Trail
- 1 Fairway Ct
- 994 U S 31
- 0 Fairway Ct Unit 12 1904683
- 11685 Kruger Rd
- 1204 Hangar Way
- 00 Sugarbush Rd
- 6 Hangar Way
- 282 Lakeview Trail
- 737 Maplewood Ln Unit 18
- 9 Hangar Way
