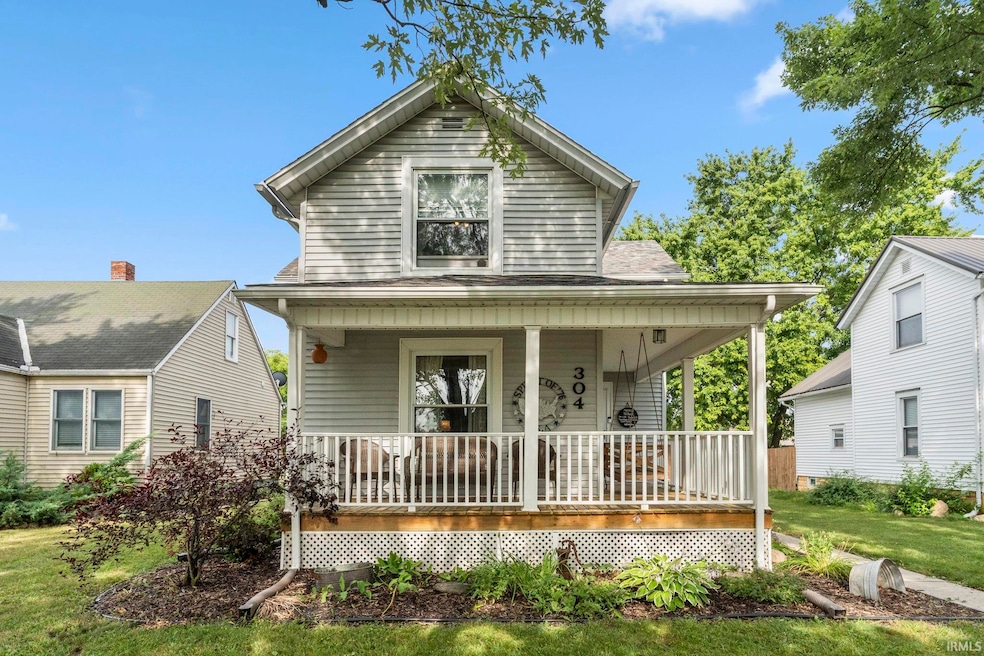304 S Hamsher St Garrett, IN 46738
Estimated payment $1,272/month
Highlights
- 3 Car Detached Garage
- Forced Air Heating and Cooling System
- Level Lot
About This Home
Check out this charming two-story home on the west edge of town. Walking up to this home you'll notice the beautiful wrap around porch, complete with a porch swing to enjoy. Enter the home into a spacious dining area, from here you can enter the living room or the kitchen area. The kitchen has ample cabinets and countertop space, complete with island. The main level features a bedroom and full bathroom. The second level has an additional full bathroom that was remolded in 2025 and two additional bedrooms, it also has an oversized landing that could be a play area or bonus space for your family. The basement also features additional bonus space, use it as an extra hang out area, office, or home gym. Off the back of the home is a 12x18 deck and above ground pool. Towards the back of the property, you'll find a huge 26 x 34 three car garage. Roof had a full tear off and replacement in 2019. Don't take long to check out this home!
Listing Agent
Trueblood Real Estate, LLC. Brokerage Phone: 260-553-1422 Listed on: 07/25/2025

Home Details
Home Type
- Single Family
Est. Annual Taxes
- $1,205
Year Built
- Built in 1913
Lot Details
- 6,098 Sq Ft Lot
- Lot Dimensions are 50x125
- Level Lot
Parking
- 3 Car Detached Garage
Home Design
- Vinyl Construction Material
Interior Spaces
- 2-Story Property
- Basement Fills Entire Space Under The House
Bedrooms and Bathrooms
- 3 Bedrooms
Schools
- J.E. Ober Elementary School
- Garrett Middle School
- Garrett High School
Utilities
- Forced Air Heating and Cooling System
- Heating System Uses Gas
Listing and Financial Details
- Assessor Parcel Number 17-09-04-252-002.000-013
Map
Home Values in the Area
Average Home Value in this Area
Tax History
| Year | Tax Paid | Tax Assessment Tax Assessment Total Assessment is a certain percentage of the fair market value that is determined by local assessors to be the total taxable value of land and additions on the property. | Land | Improvement |
|---|---|---|---|---|
| 2024 | $1,205 | $151,700 | $22,200 | $129,500 |
| 2023 | $1,090 | $144,300 | $20,700 | $123,600 |
| 2022 | $956 | $118,900 | $17,000 | $101,900 |
| 2021 | $897 | $114,200 | $17,000 | $97,200 |
| 2020 | $838 | $108,800 | $14,800 | $94,000 |
| 2019 | $705 | $99,300 | $14,800 | $84,500 |
| 2018 | $618 | $91,400 | $14,800 | $76,600 |
| 2017 | $425 | $77,100 | $14,800 | $62,300 |
| 2016 | $417 | $76,300 | $14,800 | $61,500 |
| 2014 | $362 | $71,500 | $14,800 | $56,700 |
Property History
| Date | Event | Price | Change | Sq Ft Price |
|---|---|---|---|---|
| 07/26/2025 07/26/25 | Pending | -- | -- | -- |
| 07/25/2025 07/25/25 | For Sale | $219,900 | +119.9% | $131 / Sq Ft |
| 09/10/2019 09/10/19 | Sold | $100,000 | +0.1% | $67 / Sq Ft |
| 08/16/2019 08/16/19 | Pending | -- | -- | -- |
| 08/13/2019 08/13/19 | For Sale | $99,900 | -- | $67 / Sq Ft |
Purchase History
| Date | Type | Sale Price | Title Company |
|---|---|---|---|
| Warranty Deed | -- | Centurion Land Title Inc | |
| Warranty Deed | -- | None Available | |
| Deed | $69,900 | -- |
Mortgage History
| Date | Status | Loan Amount | Loan Type |
|---|---|---|---|
| Open | $80,000 | New Conventional | |
| Previous Owner | $68,000 | New Conventional | |
| Previous Owner | $75,000 | New Conventional |
Source: Indiana Regional MLS
MLS Number: 202529196
APN: 17-09-04-252-002.000-013
- 405 S Hamsher St
- 217 S Johnson St
- 401 S Peters St
- 111 S Peters St
- 814 Baer Pass
- 404 S Randolph St
- 716 S Peters St
- 107 E Houston St
- 120 S Franklin St
- 312 S Lee St
- 412 S Walsh St
- 502 S Walsh St
- 419 N Franklin St
- 311 Maxine Dr
- 502 S Britton St
- 305 E High St
- 301 E High St
- 404 E High St
- 501 E Quincy St
- 317 Conductor Cove






