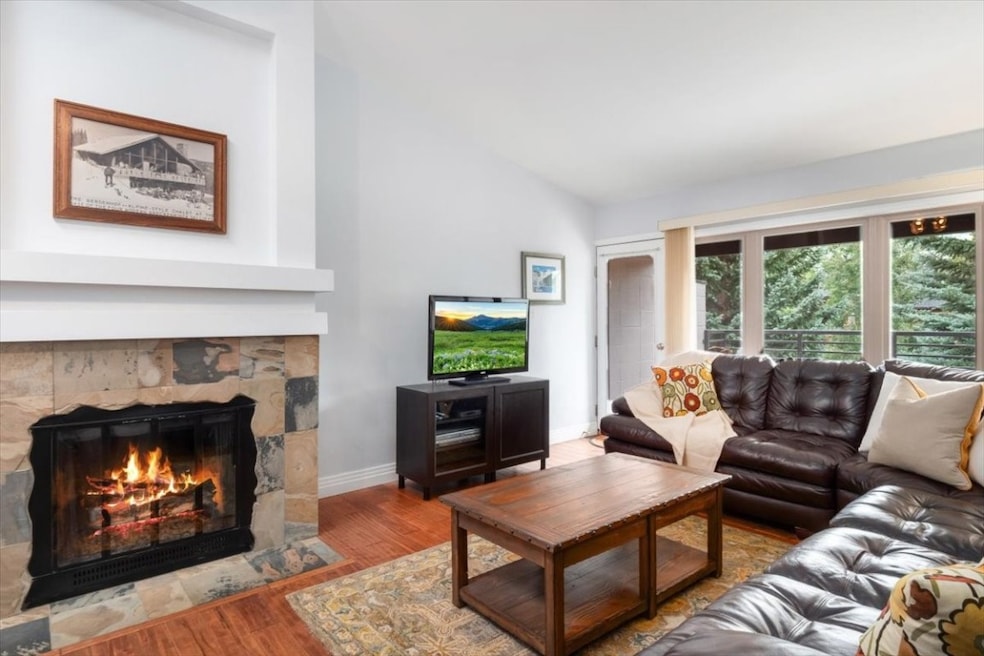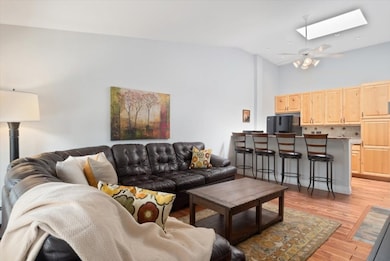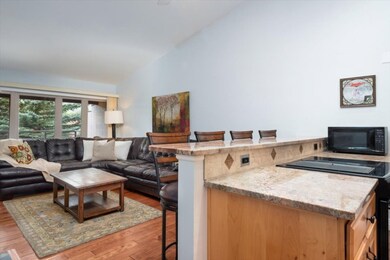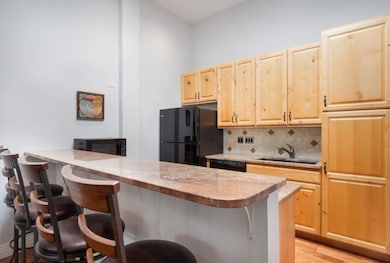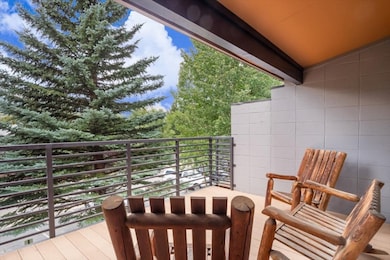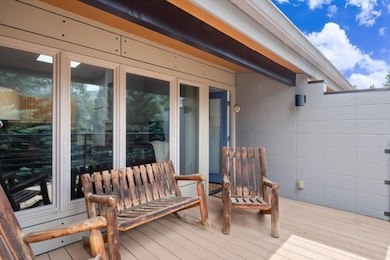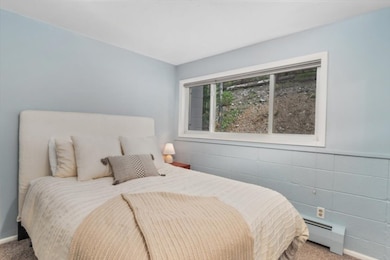304 S High St Unit 3 Breckenridge, CO 80424
Estimated payment $6,378/month
Highlights
- Golf Course Community
- Property is near public transit
- Wood Flooring
- Mountain View
- Vaulted Ceiling
- 1-minute walk to Carter Dog Park
About This Home
Charming 2-bedroom condo in the heart of Breckenridge, ideally located near hiking trails and minutes from Main Street and ski lifts. Featuring a cozy living area with a gas fireplace and filtered views of the mountain from your private deck. Additional flex space in the lower level along with a 3/4 bathroom. Perfect for outdoor enthusiasts with easy access to summer trails and winter slopes. Enjoy Breckenridge’s shops and restaurants; only 5 blocks away! A great base for both adventure and relaxation!
Listing Agent
Coldwell Banker Mountain Properties Brokerage Phone: (970) 453-0401 License #FA100069535 Listed on: 09/10/2025

Co-Listing Agent
Coldwell Banker Mountain Properties Brokerage Phone: (970) 453-0401 License #EA237221
Townhouse Details
Home Type
- Townhome
Est. Annual Taxes
- $2,318
Year Built
- Built in 1965
HOA Fees
- $650 Monthly HOA Fees
Home Design
- Split Level Home
- Entry on the 1st floor
- Concrete Foundation
- Shingle Roof
- Architectural Shingle Roof
Interior Spaces
- 1,021 Sq Ft Home
- 2-Story Property
- Furnished
- Vaulted Ceiling
- Ceiling Fan
- Skylights
- Gas Fireplace
- Family Room
- Mountain Views
Kitchen
- Eat-In Kitchen
- Oven
- Electric Cooktop
- Microwave
- Dishwasher
- Disposal
Flooring
- Wood
- Carpet
- Tile
Bedrooms and Bathrooms
- 2 Bedrooms
Laundry
- Laundry in unit
- Washer and Dryer
Parking
- 2 Parking Spaces
- Parking Pad
- Assigned Parking
Location
- Property is near public transit
Utilities
- Baseboard Heating
- Cable TV Available
Listing and Financial Details
- Assessor Parcel Number 300818
Community Details
Overview
- Falcon Condo Subdivision
Amenities
- Public Transportation
Recreation
- Golf Course Community
- Trails
Pet Policy
- Pets Allowed
Map
Home Values in the Area
Average Home Value in this Area
Tax History
| Year | Tax Paid | Tax Assessment Tax Assessment Total Assessment is a certain percentage of the fair market value that is determined by local assessors to be the total taxable value of land and additions on the property. | Land | Improvement |
|---|---|---|---|---|
| 2024 | $2,355 | $47,088 | -- | $47,088 |
| 2023 | $2,355 | $43,403 | $0 | $0 |
| 2022 | $1,831 | $31,775 | $0 | $0 |
| 2021 | $1,867 | $32,690 | $0 | $0 |
| 2020 | $1,891 | $32,865 | $0 | $0 |
| 2019 | $1,866 | $32,865 | $0 | $0 |
| 2018 | $1,520 | $25,996 | $0 | $0 |
| 2017 | $1,401 | $25,996 | $0 | $0 |
| 2016 | $1,068 | $19,547 | $0 | $0 |
| 2015 | $1,037 | $19,547 | $0 | $0 |
| 2014 | $1,007 | $18,746 | $0 | $0 |
| 2013 | -- | $18,746 | $0 | $0 |
Property History
| Date | Event | Price | List to Sale | Price per Sq Ft |
|---|---|---|---|---|
| 10/13/2025 10/13/25 | Price Changed | $1,050,000 | -4.5% | $1,028 / Sq Ft |
| 09/10/2025 09/10/25 | For Sale | $1,100,000 | -- | $1,077 / Sq Ft |
Purchase History
| Date | Type | Sale Price | Title Company |
|---|---|---|---|
| Deed | -- | None Listed On Document |
Source: Summit MLS
MLS Number: S1062532
APN: 300818
- 311 S High St Unit 108
- 211 S High St
- 214 S Harris St Unit 106
- 105 S High St Unit A
- 110 S Harris St
- 300 Washington Ave
- 224 S Ridge St
- 550 S French St Unit B205
- 102 S High St
- 100 N Gold Flake Terrace Unit A
- 401 S Ridge St Unit 21
- 412 S Main St Unit 215
- 106 N Gold Flake Terrace
- 107 N Harris St Unit 107
- 107 N Harris St Unit 111
- 107 N Harris St Unit 209
- 196 Wellington Rd
- 680 S Main St Unit 6
- 600 S D Main St Unit 4204L
- 114 N French St
- 348 Locals Ln Unit Peak 7
- 1396 Forest Hills Dr Unit ID1301396P
- 1 S Face Dr
- 189 Co Rd 535
- 464 Silver Cir
- 50 Drift Rd
- 0092 Scr 855
- 501 Teller St Unit G
- 717 Meadow Dr Unit A
- 80 Mule Deer Ct Unit A
- 1121 Dillon Dam Rd
- 1772 County Road 4
- 252 Poplar Cir
- 9460 Ryan Gulch Rd Unit 62
- 8100 Ryan Gulch Rd Unit 107
- 2400 Lodge Pole Cir Unit 302
- 98000 Ryan Gulch Rd
- 449 W 4th St Unit A
- 4603 Co Rd 1 Unit 2 Bedroom 1 Bathroom
- 4603 Co Rd 1 Unit 2 BR, 1 BA
