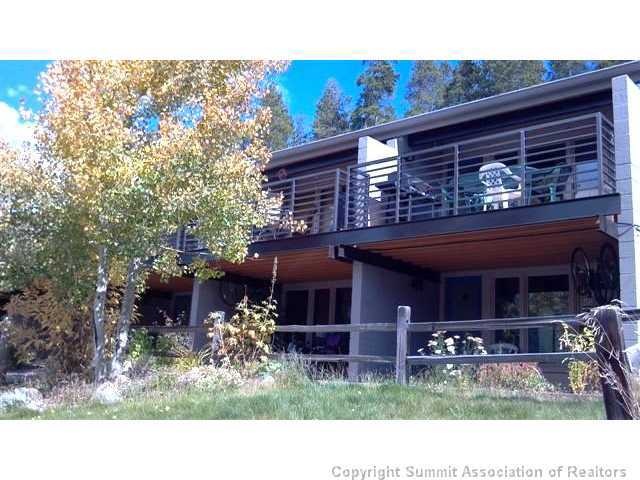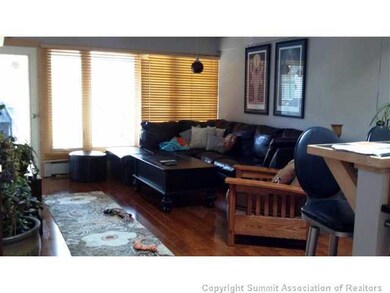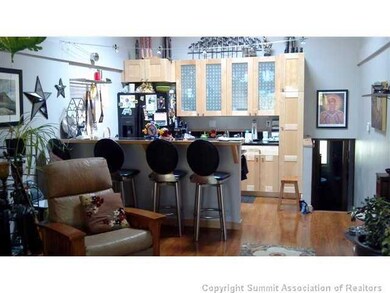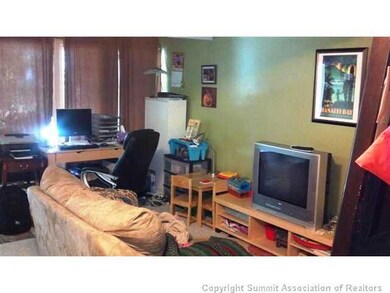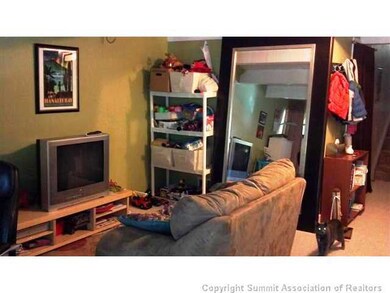
304 S High St Unit 5 Breckenridge, CO 80424
Highlights
- Views of Ski Resort
- Baseboard Heating
- 1-minute walk to Carter Park
- Wood Flooring
About This Home
As of October 2023SHORT SALE! This in town unit has great views, an open floorplan, big deck, and more! On the bus route and close to Carter Park and Main Street.
Last Agent to Sell the Property
Paffrath & Thomas R.E.S.C License #ER229851 Listed on: 10/07/2011
Last Buyer's Agent
Kristine Hyland
Hyland Homes and Land, LLC License #ER40013038
Property Details
Home Type
- Condominium
Est. Annual Taxes
- $1,117
Year Built
- Built in 1965
HOA Fees
- $242 Monthly HOA Fees
Parking
- Unassigned Parking
Property Views
- Ski Resort
- Mountain
Home Design
- Concrete Foundation
- Asphalt Roof
Interior Spaces
- 1,120 Sq Ft Home
- 2-Story Property
Kitchen
- Range
- Dishwasher
- Disposal
Flooring
- Wood
- Carpet
Bedrooms and Bathrooms
- 2 Bedrooms
Laundry
- Dryer
- Washer
Utilities
- Heating System Uses Natural Gas
- Baseboard Heating
- Phone Available
- Cable TV Available
Listing and Financial Details
- Assessor Parcel Number 300656
Community Details
Overview
- Association fees include management, common area maintenance, common areas, sewer, snow removal, trash, water
- Falcon Condo Subdivision
Pet Policy
- Only Owners Allowed Pets
Ownership History
Purchase Details
Purchase Details
Purchase Details
Home Financials for this Owner
Home Financials are based on the most recent Mortgage that was taken out on this home.Purchase Details
Home Financials for this Owner
Home Financials are based on the most recent Mortgage that was taken out on this home.Similar Homes in Breckenridge, CO
Home Values in the Area
Average Home Value in this Area
Purchase History
| Date | Type | Sale Price | Title Company |
|---|---|---|---|
| Warranty Deed | $736,500 | Land Title Guarantee Company | |
| Quit Claim Deed | -- | None Available | |
| Warranty Deed | $290,000 | Land Title Guarantee Company | |
| Warranty Deed | $350,000 | Landamerica |
Mortgage History
| Date | Status | Loan Amount | Loan Type |
|---|---|---|---|
| Previous Owner | $217,500 | New Conventional | |
| Previous Owner | $60,000 | Stand Alone Second | |
| Previous Owner | $280,000 | New Conventional |
Property History
| Date | Event | Price | Change | Sq Ft Price |
|---|---|---|---|---|
| 10/23/2023 10/23/23 | Sold | $1,049,000 | 0.0% | $1,027 / Sq Ft |
| 10/03/2023 10/03/23 | Pending | -- | -- | -- |
| 09/27/2023 09/27/23 | For Sale | $1,049,000 | +261.7% | $1,027 / Sq Ft |
| 04/19/2012 04/19/12 | Sold | $290,000 | 0.0% | $259 / Sq Ft |
| 03/20/2012 03/20/12 | Pending | -- | -- | -- |
| 10/07/2011 10/07/11 | For Sale | $290,000 | -- | $259 / Sq Ft |
Tax History Compared to Growth
Tax History
| Year | Tax Paid | Tax Assessment Tax Assessment Total Assessment is a certain percentage of the fair market value that is determined by local assessors to be the total taxable value of land and additions on the property. | Land | Improvement |
|---|---|---|---|---|
| 2024 | $3,189 | $62,457 | -- | $62,457 |
| 2023 | $3,189 | $58,772 | $0 | $0 |
| 2022 | $2,394 | $41,540 | $0 | $0 |
| 2021 | $2,329 | $40,784 | $0 | $0 |
| 2020 | $2,083 | $36,205 | $0 | $0 |
| 2019 | $2,056 | $36,205 | $0 | $0 |
| 2018 | $1,711 | $29,267 | $0 | $0 |
| 2017 | $1,577 | $29,267 | $0 | $0 |
| 2016 | $1,304 | $23,864 | $0 | $0 |
| 2015 | $1,266 | $23,864 | $0 | $0 |
| 2014 | $1,259 | $23,443 | $0 | $0 |
| 2013 | -- | $23,443 | $0 | $0 |
Agents Affiliated with this Home
-
Caren Mapes

Seller's Agent in 2023
Caren Mapes
RE/MAX
(970) 485-2475
17 in this area
53 Total Sales
-
Matthew Stoia

Buyer's Agent in 2023
Matthew Stoia
Paffrath & Thomas R.E.S.C
(970) 389-3038
2 in this area
38 Total Sales
-
Mark Thomas

Seller's Agent in 2012
Mark Thomas
Paffrath & Thomas R.E.S.C
(970) 390-6010
38 in this area
50 Total Sales
-
K
Buyer's Agent in 2012
Kristine Hyland
Hyland Homes and Land, LLC
Map
Source: Summit MLS
MLS Number: S377994
APN: 300656
- 218 Highland Terrace
- 211 S High St
- 311 S High St Unit 209
- 214 S Harris St Unit 206
- 214 S Harris St Unit 106
- 105 S High St Unit A
- 110 S Harris St
- 109 S High St
- 301 N French St Unit 303
- 301 N French St Unit 107
- 300 Washington Ave
- 102 S High St
- 224 S Ridge St
- 100 N Gold Flake Terrace Unit A
- 550 S French St Unit B205
- 401 S Ridge St Unit 21
- 104 N Gold Flake Terrace
- 106 N Gold Flake Terrace
- 107 N Harris St Unit 107
- 107 N Harris St Unit 306
