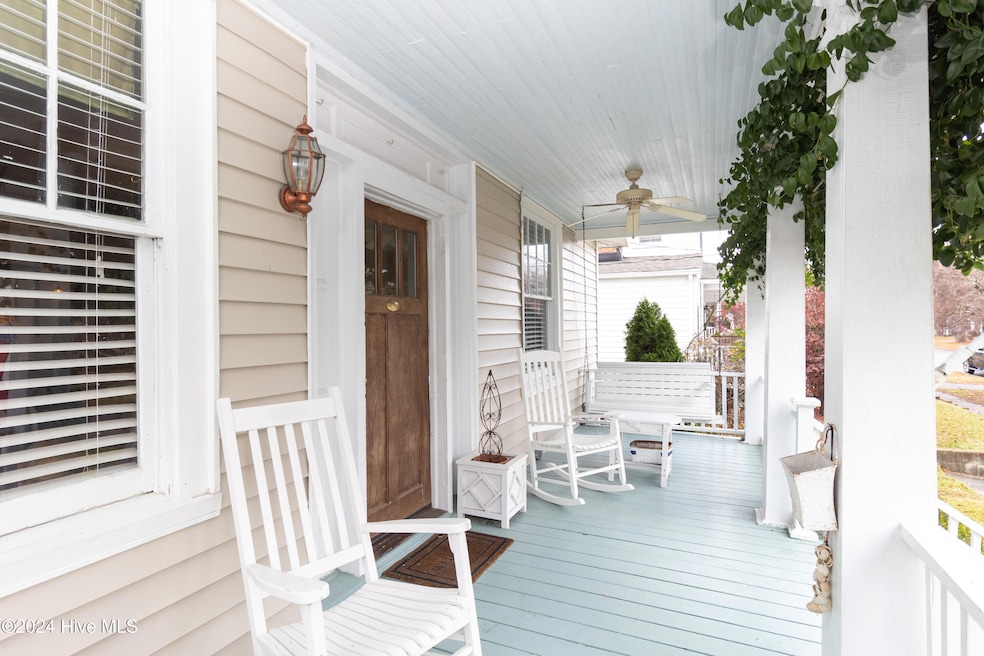
304 S Oakum St Edenton, NC 27932
Highlights
- Deck
- Wood Flooring
- 1 Fireplace
- Wood Burning Stove
- Main Floor Primary Bedroom
- 3-minute walk to Queen Anne Park
About This Home
As of April 2025Historic Downtown Edenton home, circa 1923. Located just one block from the waterfront, Cotton Mill, and all Historic Edenton has to offer! 304 S Oakum is a bungalow full of historic character and ready for new owners to add their special touch! Downstairs, you'll find one bedroom and bath, formal spaces, and an addition off the back that creates an open living space with the kitchen. While traditionally, the front room was a living room, followed by a dining room; this layout offers creative solutions for today's modern lifestyle. Upstairs are 3 bedrooms, a large bathroom and small office that could be an additional owner's closet. The carriage house in the quaint backyard can become your own workshop or gardener's oasis. A true Southerner's front porch is steps away from a sidewalk-lined street in the historic district. Edenton is also a golf cart-friendly town and ready to be explored!
Last Agent to Sell the Property
CarolinaEast Real Estate License #309655 Listed on: 12/12/2024
Last Buyer's Agent
A Non Member
A Non Member
Home Details
Home Type
- Single Family
Est. Annual Taxes
- $2,761
Year Built
- Built in 1923
Lot Details
- 7,405 Sq Ft Lot
- Lot Dimensions are 57.83 x 133.18
Home Design
- Wood Frame Construction
- Architectural Shingle Roof
- Vinyl Siding
- Stick Built Home
Interior Spaces
- 2,088 Sq Ft Home
- 2-Story Property
- Ceiling Fan
- 1 Fireplace
- Wood Burning Stove
- Living Room
- Formal Dining Room
- Fire and Smoke Detector
Kitchen
- Range
- Dishwasher
Flooring
- Wood
- Carpet
- Laminate
Bedrooms and Bathrooms
- 4 Bedrooms
- Primary Bedroom on Main
- 2 Full Bathrooms
- Walk-in Shower
Laundry
- Laundry Room
- Dryer
- Washer
Basement
- Partial Basement
- Crawl Space
Parking
- 1 Car Detached Garage
- On-Street Parking
- Off-Street Parking
Eco-Friendly Details
- Energy-Efficient HVAC
Outdoor Features
- Deck
- Covered Patio or Porch
Schools
- White Oak/D F Walker Elementary School
- Chowan Middle School
- John A. Holmes High School
Utilities
- Zoned Heating and Cooling
- Heating System Uses Propane
- Heating System Uses Wood
- Heat Pump System
- Electric Water Heater
- Fuel Tank
- Municipal Trash
Community Details
- No Home Owners Association
Listing and Financial Details
- Assessor Parcel Number 780408786366
Ownership History
Purchase Details
Similar Homes in Edenton, NC
Home Values in the Area
Average Home Value in this Area
Purchase History
| Date | Type | Sale Price | Title Company |
|---|---|---|---|
| Deed | -- | -- |
Mortgage History
| Date | Status | Loan Amount | Loan Type |
|---|---|---|---|
| Open | $206,000 | New Conventional |
Property History
| Date | Event | Price | Change | Sq Ft Price |
|---|---|---|---|---|
| 04/04/2025 04/04/25 | Sold | $399,000 | 0.0% | $191 / Sq Ft |
| 02/07/2025 02/07/25 | Pending | -- | -- | -- |
| 01/30/2025 01/30/25 | Price Changed | $399,000 | -2.4% | $191 / Sq Ft |
| 01/13/2025 01/13/25 | Price Changed | $409,000 | -1.4% | $196 / Sq Ft |
| 12/12/2024 12/12/24 | For Sale | $415,000 | -- | $199 / Sq Ft |
Tax History Compared to Growth
Tax History
| Year | Tax Paid | Tax Assessment Tax Assessment Total Assessment is a certain percentage of the fair market value that is determined by local assessors to be the total taxable value of land and additions on the property. | Land | Improvement |
|---|---|---|---|---|
| 2024 | $2,761 | $245,455 | $22,914 | $222,541 |
| 2023 | $2,761 | $245,455 | $22,914 | $222,541 |
| 2022 | $2,688 | $245,455 | $22,914 | $222,541 |
| 2021 | $1,843 | $156,880 | $30,970 | $125,910 |
| 2020 | $1,812 | $156,880 | $30,970 | $125,910 |
| 2019 | $1,812 | $156,880 | $30,970 | $125,910 |
| 2018 | $1,796 | $156,880 | $30,970 | $125,910 |
| 2016 | $1,728 | $153,600 | $27,690 | $125,910 |
| 2015 | $1,705 | $153,600 | $27,690 | $125,910 |
| 2014 | $1,644 | $153,600 | $27,690 | $125,910 |
Agents Affiliated with this Home
-
Amber Hardy

Seller's Agent in 2025
Amber Hardy
CarolinaEast Real Estate
(252) 312-6154
145 in this area
233 Total Sales
-
A
Buyer's Agent in 2025
A Non Member
A Non Member
Map
Source: Hive MLS
MLS Number: 100479776
APN: 7804-08-78-6366
- 307 S Oakum St
- 230 E Queen St
- 111 S Oakum St
- 307 E Queen St
- 405 Elliott St
- 406 Elliott St
- 401 E Queen St
- 220 E Church St
- 213 S Broad St
- 219 E Church St
- 106 E Queen St
- 309 E Church St
- 207 E Church St
- 412 Phillips St
- 723 McMullan Ave Unit 403
- 414 Phillips St
- 411 Phillips St
- 715 McMullan Ave Unit 204
- 102 W Eden St
- 132 Cotton Mill Cir





