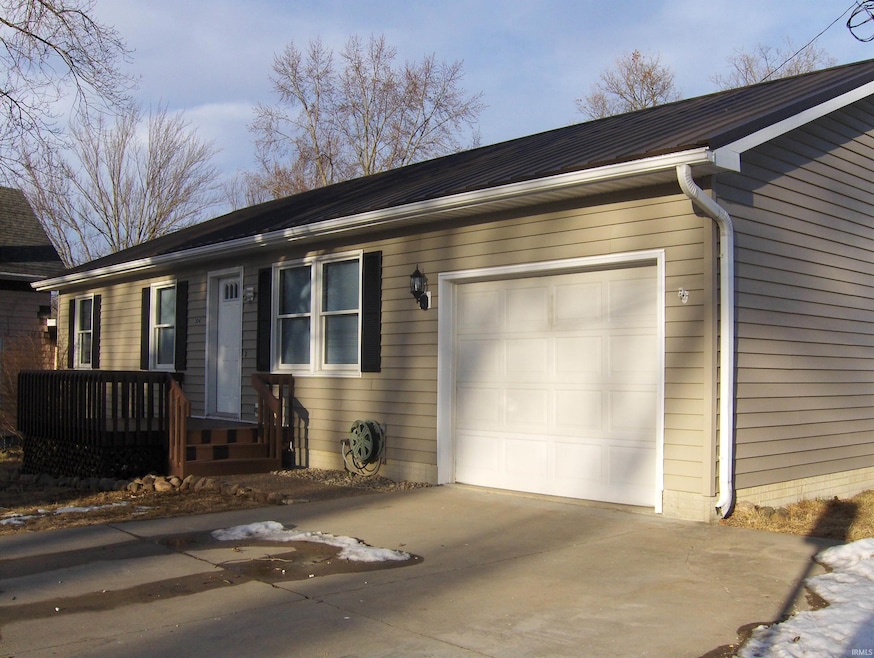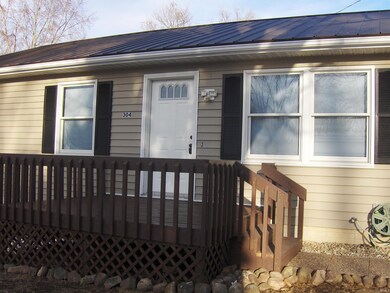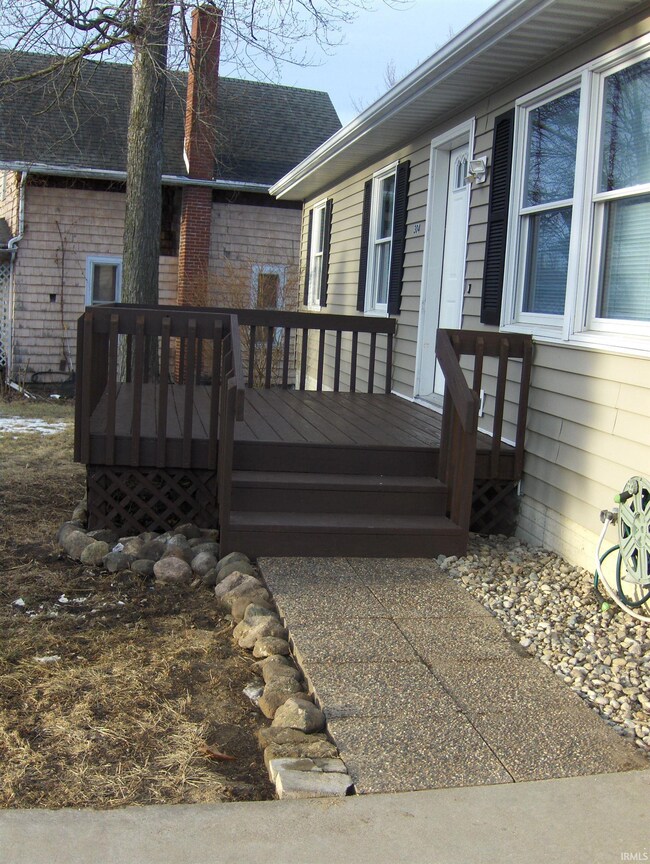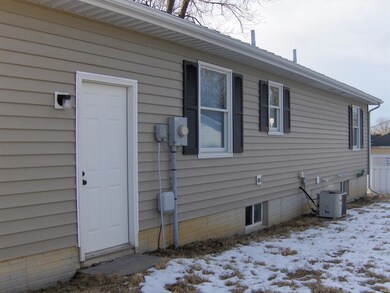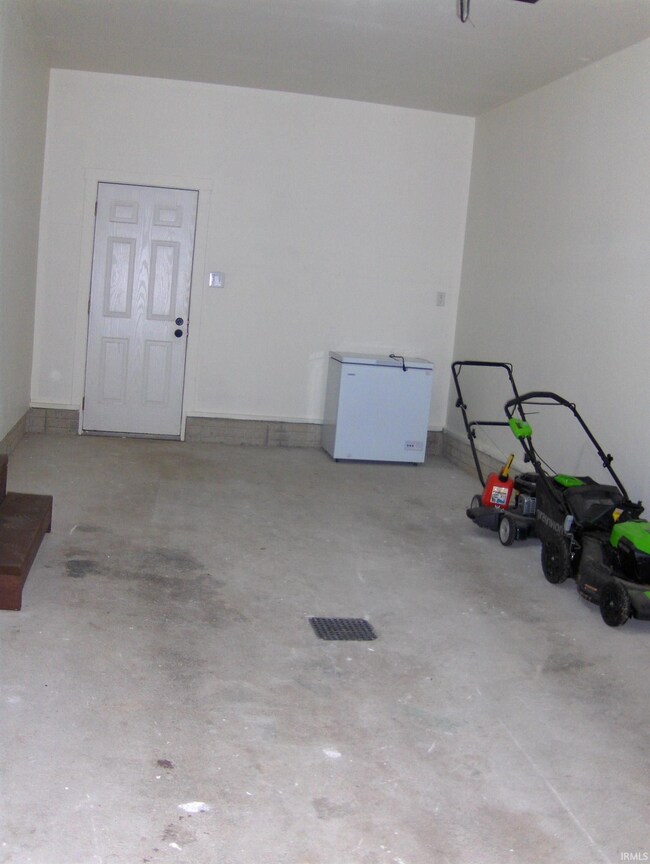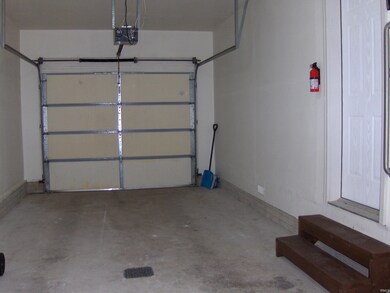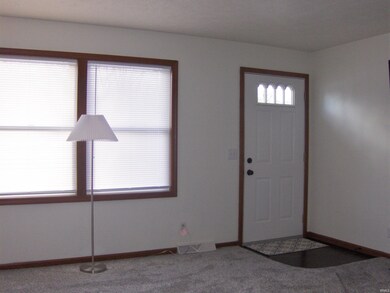
304 S Spring St Wakarusa, IN 46573
Highlights
- Primary Bedroom Suite
- Ranch Style House
- Double Pane Windows
- NorthWood High School Rated A-
- 1 Car Attached Garage
- Bathtub with Shower
About This Home
As of March 2025A must see -move in ready 3 BR, 2 BA ranch w/full basement in Wakarusa. Totally updated incl new floor coverings, Anderson dbl pane windows, deck, new metal roof. Main level laundry, kitchen/dining room combo. All appl & wall mounted TV incl.
Last Agent to Sell the Property
Century 21 Circle Brokerage Phone: 574-293-2121 Listed on: 02/13/2025

Last Buyer's Agent
Century 21 Circle Brokerage Phone: 574-293-2121 Listed on: 02/13/2025

Home Details
Home Type
- Single Family
Est. Annual Taxes
- $1,620
Year Built
- Built in 2003
Lot Details
- 4,792 Sq Ft Lot
- Level Lot
- Irregular Lot
Parking
- 1 Car Attached Garage
- Garage Door Opener
- Driveway
Home Design
- Ranch Style House
- Poured Concrete
- Metal Roof
- Vinyl Construction Material
Interior Spaces
- Ceiling Fan
- Double Pane Windows
- Fire and Smoke Detector
- Laundry on main level
Kitchen
- Laminate Countertops
- Disposal
Flooring
- Carpet
- Vinyl
Bedrooms and Bathrooms
- 3 Bedrooms
- Primary Bedroom Suite
- 2 Full Bathrooms
- Bathtub with Shower
Unfinished Basement
- Basement Fills Entire Space Under The House
- Sump Pump
Schools
- Wakarusa Elementary School
- Northwood Middle School
- Northwood High School
Utilities
- Forced Air Heating and Cooling System
- High-Efficiency Furnace
- Heating System Uses Gas
Additional Features
- Energy-Efficient Windows
- Suburban Location
Listing and Financial Details
- Assessor Parcel Number 20-09-36-107-003.000-025
Ownership History
Purchase Details
Home Financials for this Owner
Home Financials are based on the most recent Mortgage that was taken out on this home.Purchase Details
Home Financials for this Owner
Home Financials are based on the most recent Mortgage that was taken out on this home.Purchase Details
Home Financials for this Owner
Home Financials are based on the most recent Mortgage that was taken out on this home.Purchase Details
Home Financials for this Owner
Home Financials are based on the most recent Mortgage that was taken out on this home.Purchase Details
Similar Home in Wakarusa, IN
Home Values in the Area
Average Home Value in this Area
Purchase History
| Date | Type | Sale Price | Title Company |
|---|---|---|---|
| Warranty Deed | -- | Heritage Parke Title | |
| Warranty Deed | -- | None Listed On Document | |
| Warranty Deed | $131,944 | None Listed On Document | |
| Warranty Deed | -- | Near Notrth Title Group | |
| Warranty Deed | -- | Stewart Title Company | |
| Warranty Deed | -- | Stewart Title |
Mortgage History
| Date | Status | Loan Amount | Loan Type |
|---|---|---|---|
| Previous Owner | $35,000 | New Conventional | |
| Previous Owner | $121,212 | New Conventional | |
| Previous Owner | $109,000 | VA | |
| Previous Owner | $65,000 | Unknown | |
| Previous Owner | $185,000 | Unknown |
Property History
| Date | Event | Price | Change | Sq Ft Price |
|---|---|---|---|---|
| 03/14/2025 03/14/25 | Sold | $200,000 | -11.1% | $188 / Sq Ft |
| 02/24/2025 02/24/25 | Pending | -- | -- | -- |
| 02/13/2025 02/13/25 | For Sale | $225,000 | +70.5% | $211 / Sq Ft |
| 11/13/2024 11/13/24 | Sold | $131,944 | -5.8% | $124 / Sq Ft |
| 09/24/2024 09/24/24 | Pending | -- | -- | -- |
| 07/06/2024 07/06/24 | Price Changed | $140,000 | -7.9% | $132 / Sq Ft |
| 07/02/2024 07/02/24 | Price Changed | $152,000 | -6.7% | $143 / Sq Ft |
| 06/23/2024 06/23/24 | For Sale | $162,900 | -- | $153 / Sq Ft |
Tax History Compared to Growth
Tax History
| Year | Tax Paid | Tax Assessment Tax Assessment Total Assessment is a certain percentage of the fair market value that is determined by local assessors to be the total taxable value of land and additions on the property. | Land | Improvement |
|---|---|---|---|---|
| 2024 | $33 | $1,600 | $1,600 | -- |
| 2022 | $33 | $1,600 | $1,600 | $0 |
| 2021 | $33 | $1,600 | $1,600 | $0 |
| 2020 | $33 | $1,600 | $1,600 | $0 |
| 2019 | $33 | $1,600 | $1,600 | $0 |
| 2018 | $34 | $1,300 | $1,300 | $0 |
| 2017 | $34 | $1,300 | $1,300 | $0 |
| 2016 | $34 | $1,300 | $1,300 | $0 |
| 2014 | $36 | $1,300 | $1,300 | $0 |
| 2013 | $67 | $2,500 | $2,500 | $0 |
Agents Affiliated with this Home
-
W
Seller's Agent in 2025
Wayne Risser
Century 21 Circle
-
S
Seller's Agent in 2024
Shaquia Hairston
Open Door Realty, Inc
Map
Source: Indiana Regional MLS
MLS Number: 202504531
APN: 20-09-36-107-007.000-025
- 203 N Olive St
- 806 E Waterford St
- 28839 County Road 42
- 64954 State Road 19
- 68285 County Road 3
- 30413 County Road 38
- 70776 County Road 7
- 263 Wellview Ct Unit 26
- 9 Acres County Road 7
- 26725 County Road 52
- 1306 Mccormick Dr
- 280 Wellfield Dr
- 370 Wellfield Dr Unit 82B
- 372 Wellfield Dr Unit 82A
- 1116 Beechwood Dr
- 1114 Beechwood Dr
- 1003 Northwood Dr
- 24022 Cr 32 Rd
- Indiana Ave County Road 1
- 699 Forest Ct
