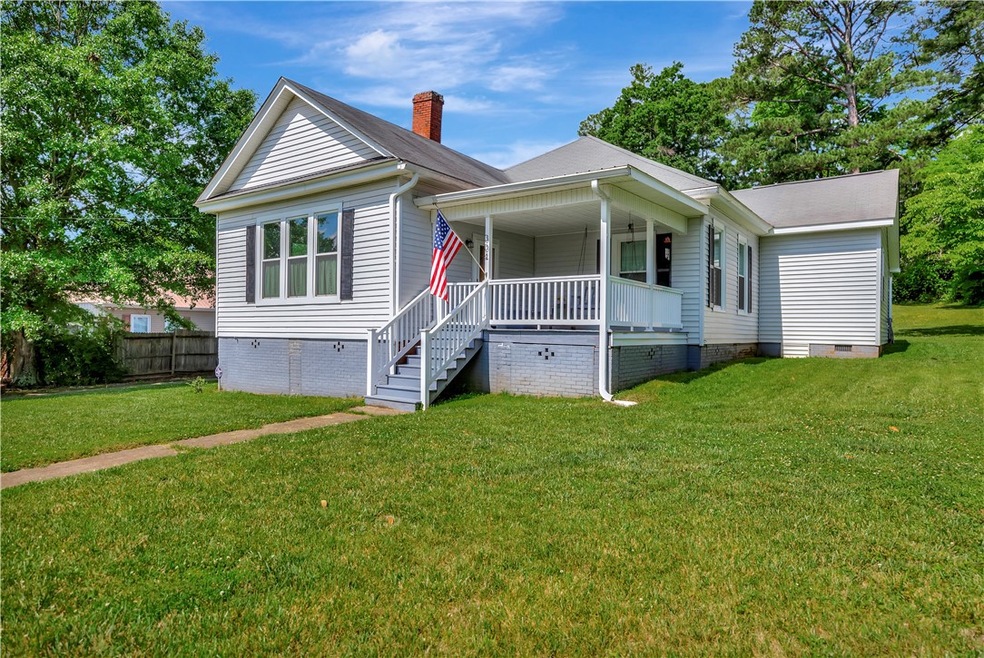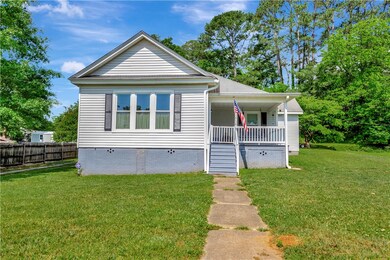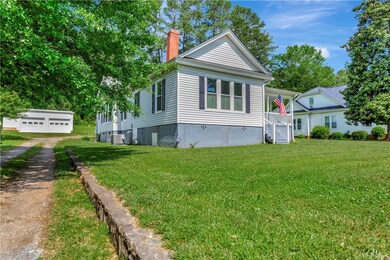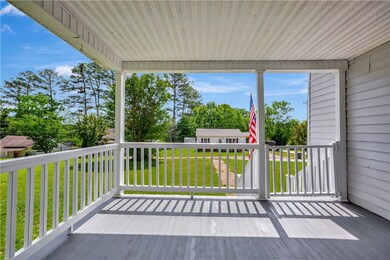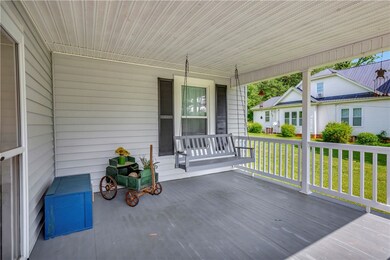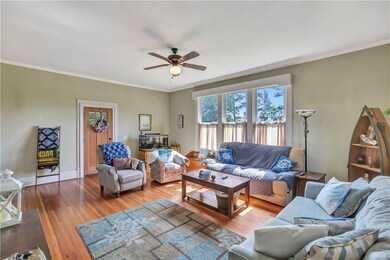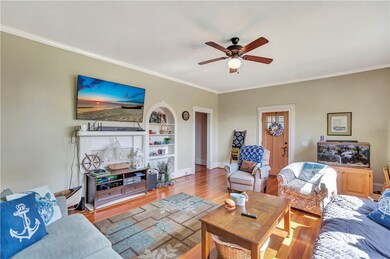
304 S Spring St Walhalla, SC 29691
Highlights
- Craftsman Architecture
- Deck
- High Ceiling
- Walhalla Middle School Rated A-
- Wood Flooring
- Solid Surface Countertops
About This Home
As of June 2024If you are tired of looking at cookie-cutter houses on tiny lots with no privacy, this house is the house for you! This 3 bedroom, 2 bath home on almost a half acre has so much character and charm with beautiful pine floors, high ceilings and large windows that let in tons of natural light. The master bedroom won't disappoint with a large walk-in closet and a huge master bath with a separate tub and shower. A detached two-car garage with a small storage room on the side is nice for parking, storage, or use as a workshop. Sit on your front porch swing and watch the kids play in the front yard or hang out on the back deck and enjoy your back yard while grilling up some dinner. This home is within walking distance of downtown Walhalla where you will find many shops, restaurants, an antique market, a couple of museums, two parks, and more. Walhalla is known for its annual Oktoberfest celebration and is ideal for exploring on foot. Located at the foothills of the mountains you won't have to go far to find some of the best waterfalls, hiking, and outdoor activities in the area. This beautiful home is about an hour from Greenville and 2 hours from Atlanta.
Last Agent to Sell the Property
EXP Realty LLC (Greenville) License #122829 Listed on: 05/16/2024

Home Details
Home Type
- Single Family
Est. Annual Taxes
- $1,232
Year Built
- Built in 1942
Parking
- 2 Car Detached Garage
- Garage Door Opener
Home Design
- Craftsman Architecture
- Vinyl Siding
Interior Spaces
- 2,439 Sq Ft Home
- 1-Story Property
- High Ceiling
- Skylights
- Tilt-In Windows
- Dining Room
- Wood Flooring
- Unfinished Basement
- Crawl Space
- Pull Down Stairs to Attic
- Laundry Room
Kitchen
- Dishwasher
- Solid Surface Countertops
Bedrooms and Bathrooms
- 3 Bedrooms
- Primary bedroom located on second floor
- Walk-In Closet
- Bathroom on Main Level
- 2 Full Bathrooms
- Dual Sinks
- Garden Bath
- Separate Shower
Outdoor Features
- Deck
- Front Porch
Schools
- Walhalla Elementary School
- Walhalla Middle School
- Walhalla High School
Utilities
- Cooling Available
- Heat Pump System
Additional Features
- Low Threshold Shower
- 0.47 Acre Lot
- City Lot
Community Details
- No Home Owners Association
- Chicopee Subdivision
Listing and Financial Details
- Assessor Parcel Number 500-19-12-003
Ownership History
Purchase Details
Home Financials for this Owner
Home Financials are based on the most recent Mortgage that was taken out on this home.Purchase Details
Home Financials for this Owner
Home Financials are based on the most recent Mortgage that was taken out on this home.Purchase Details
Purchase Details
Similar Homes in the area
Home Values in the Area
Average Home Value in this Area
Purchase History
| Date | Type | Sale Price | Title Company |
|---|---|---|---|
| Deed | $286,000 | None Listed On Document | |
| Deed | $154,000 | None Available | |
| Interfamily Deed Transfer | -- | None Available | |
| Deed | $80,000 | -- |
Mortgage History
| Date | Status | Loan Amount | Loan Type |
|---|---|---|---|
| Open | $271,700 | New Conventional | |
| Previous Owner | $147,500 | New Conventional | |
| Previous Owner | $144,000 | New Conventional | |
| Previous Owner | $120,000 | New Conventional |
Property History
| Date | Event | Price | Change | Sq Ft Price |
|---|---|---|---|---|
| 06/21/2024 06/21/24 | Sold | $286,000 | +2.5% | $117 / Sq Ft |
| 05/16/2024 05/16/24 | For Sale | $279,000 | +81.2% | $114 / Sq Ft |
| 07/16/2018 07/16/18 | Sold | $154,000 | -14.0% | $63 / Sq Ft |
| 04/26/2018 04/26/18 | Pending | -- | -- | -- |
| 01/04/2018 01/04/18 | For Sale | $179,000 | -- | $73 / Sq Ft |
Tax History Compared to Growth
Tax History
| Year | Tax Paid | Tax Assessment Tax Assessment Total Assessment is a certain percentage of the fair market value that is determined by local assessors to be the total taxable value of land and additions on the property. | Land | Improvement |
|---|---|---|---|---|
| 2024 | $1,232 | $6,446 | $686 | $5,760 |
| 2023 | $1,209 | $6,446 | $686 | $5,760 |
| 2022 | $1,209 | $6,446 | $686 | $5,760 |
| 2021 | $1,489 | $6,154 | $686 | $5,468 |
| 2020 | $667 | $6,154 | $686 | $5,468 |
| 2019 | $667 | $0 | $0 | $0 |
| 2018 | $793 | $0 | $0 | $0 |
| 2017 | $1,489 | $0 | $0 | $0 |
| 2016 | $1,489 | $0 | $0 | $0 |
| 2015 | -- | $0 | $0 | $0 |
| 2014 | -- | $3,352 | $606 | $2,747 |
| 2013 | -- | $0 | $0 | $0 |
Agents Affiliated with this Home
-
K
Seller's Agent in 2024
Kathi Rosenberger
EXP Realty LLC (Greenville)
(864) 247-4376
1 in this area
35 Total Sales
-

Buyer's Agent in 2024
Teara Barnwell
Clardy Real Estate - W Union
(864) 710-2600
51 in this area
259 Total Sales
-
P
Seller's Agent in 2018
Pat Elliott
Clardy Real Estate
(864) 710-0059
1 in this area
10 Total Sales
-

Buyer's Agent in 2018
Les Walden
The Les Walden Team
(864) 985-1234
5 in this area
157 Total Sales
Map
Source: Western Upstate Multiple Listing Service
MLS Number: 20274924
APN: 500-19-12-003
- 104 W Mauldin St
- 108 W Mauldin St
- 00 Keowee St
- 118 Branch St
- 2423 Westminster Hwy
- 129 Mel Dr
- 200 Bulwinkle Dr
- 412 N Spring St
- 303 Shadybrook Dr
- 420 N Johnson St
- 00 N Church St
- 209 Moore Ave
- 117 Edney Dr
- 804 W North Broad St
- 204 Friendship Dr
- 606 N Catherine St
- 1430 W Main St
- 208 Playground Rd
- 203 Tulip Dr
- 102 Muller Rd
