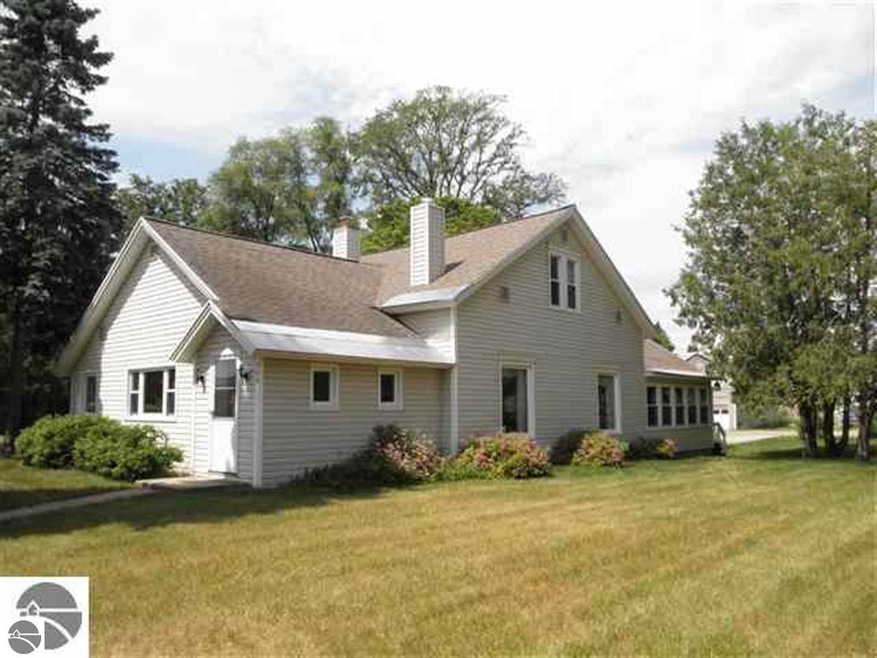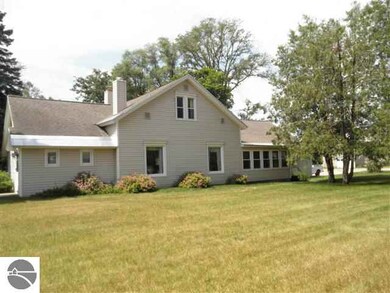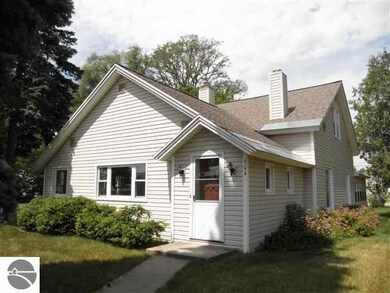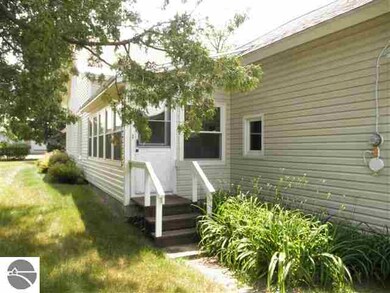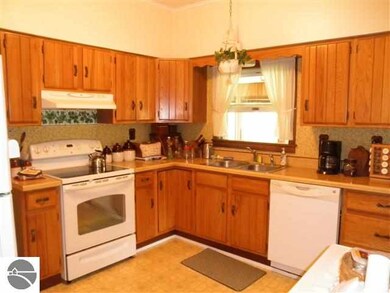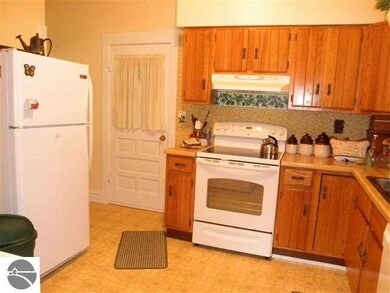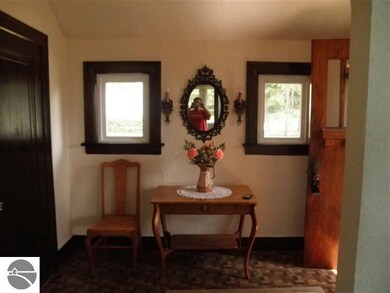
304 S Walnut St Kalkaska, MI 49646
Highlights
- 0.67 Acre Lot
- Cathedral Ceiling
- Covered patio or porch
- Wooded Lot
- Victorian Architecture
- Formal Dining Room
About This Home
As of November 2016HUGE home, HUGE yard. Perfect home for a family who loves spacious living. ORIGINAL trim and doors and many other beautiful characteristics. HUGE bonus room (3rd bdrm) upstairs for privacy. Sun porch surrounded by windows with wood flooring. EXTRA HIGH ceilings throughout the house. FOYER entrance. Large attached garage with storage space above, and extra high roof. Home has original curved arch way room separators. The exterior boasts, bush/natural fencing, trees of 100 years old, gorgeous flowering bushes and green healthy grass. Extra lots make this the perfect yard for playing, entertaining or gardening. Conveniently located in the village.
Last Agent to Sell the Property
Sue Vowels
Key Realty One-TC License #6506041240 Listed on: 02/26/2014

Last Buyer's Agent
Sue Vowels
Key Realty One-TC License #6506041240 Listed on: 02/26/2014

Home Details
Home Type
- Single Family
Est. Annual Taxes
- $1,722
Year Built
- Built in 1909
Lot Details
- 0.67 Acre Lot
- Lot Dimensions are 198x148.5
- Landscaped
- Level Lot
- Cleared Lot
- Wooded Lot
- Garden
- The community has rules related to zoning restrictions
Home Design
- Victorian Architecture
- Poured Concrete
- Frame Construction
- Asphalt Roof
- Vinyl Siding
Interior Spaces
- 2,400 Sq Ft Home
- 1.5-Story Property
- Cathedral Ceiling
- Fireplace
- Entrance Foyer
- Formal Dining Room
- Partial Basement
Kitchen
- Oven or Range
- Dishwasher
- Disposal
Bedrooms and Bathrooms
- 3 Bedrooms
- 1 Full Bathroom
Parking
- 2 Car Attached Garage
- Alley Access
Outdoor Features
- Covered patio or porch
- Shed
Utilities
- Forced Air Heating and Cooling System
- Satellite Dish
- Cable TV Available
Ownership History
Purchase Details
Home Financials for this Owner
Home Financials are based on the most recent Mortgage that was taken out on this home.Purchase Details
Home Financials for this Owner
Home Financials are based on the most recent Mortgage that was taken out on this home.Purchase Details
Purchase Details
Similar Homes in Kalkaska, MI
Home Values in the Area
Average Home Value in this Area
Purchase History
| Date | Type | Sale Price | Title Company |
|---|---|---|---|
| Warranty Deed | $132,000 | None Available | |
| Warranty Deed | $82,500 | Antrim County Title Inc | |
| Warranty Deed | -- | -- | |
| Warranty Deed | -- | -- |
Mortgage History
| Date | Status | Loan Amount | Loan Type |
|---|---|---|---|
| Open | $123,000 | New Conventional | |
| Previous Owner | $75,000 | Future Advance Clause Open End Mortgage |
Property History
| Date | Event | Price | Change | Sq Ft Price |
|---|---|---|---|---|
| 11/03/2016 11/03/16 | Sold | $132,000 | -7.0% | $63 / Sq Ft |
| 09/19/2016 09/19/16 | Pending | -- | -- | -- |
| 08/23/2016 08/23/16 | For Sale | $142,000 | +72.1% | $68 / Sq Ft |
| 02/28/2014 02/28/14 | Sold | $82,500 | -2.4% | $34 / Sq Ft |
| 02/27/2014 02/27/14 | Pending | -- | -- | -- |
| 02/26/2014 02/26/14 | For Sale | $84,500 | -- | $35 / Sq Ft |
Tax History Compared to Growth
Tax History
| Year | Tax Paid | Tax Assessment Tax Assessment Total Assessment is a certain percentage of the fair market value that is determined by local assessors to be the total taxable value of land and additions on the property. | Land | Improvement |
|---|---|---|---|---|
| 2025 | $1,722 | $126,700 | $0 | $0 |
| 2024 | $2,257 | $109,500 | $0 | $0 |
| 2023 | $2,155 | $92,700 | $0 | $0 |
| 2022 | $2,166 | $85,400 | $0 | $0 |
| 2021 | $2,386 | $79,400 | $0 | $0 |
| 2020 | $2,378 | $70,000 | $0 | $0 |
| 2019 | $2,334 | $66,200 | $0 | $0 |
| 2018 | $2,323 | $59,600 | $0 | $0 |
| 2016 | $1,987 | $49,800 | $0 | $0 |
| 2015 | -- | $50,300 | $0 | $0 |
| 2014 | -- | $51,200 | $0 | $0 |
Agents Affiliated with this Home
-
S
Seller's Agent in 2016
Sean Riley
Coldwell Banker Schmidt-Kalkas
(231) 409-3173
2 in this area
67 Total Sales
-

Buyer's Agent in 2016
Leanne Deeren
Real Estate One
(231) 709-0201
2 in this area
258 Total Sales
-
S
Seller's Agent in 2014
Sue Vowels
Key Realty One-TC
Map
Source: Northern Great Lakes REALTORS® MLS
MLS Number: 1780710
APN: 041-722-011-00
