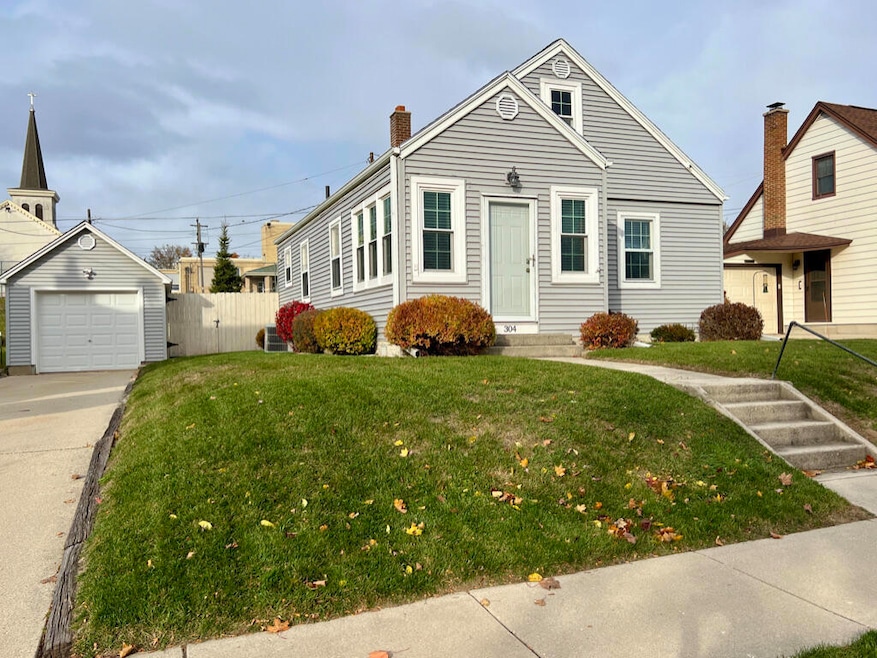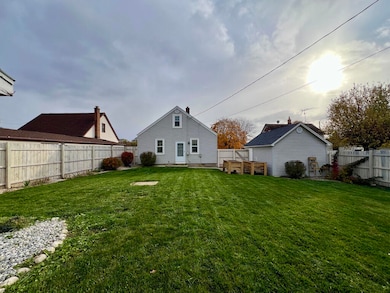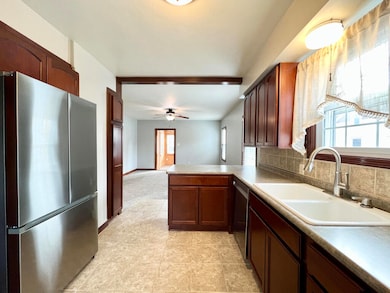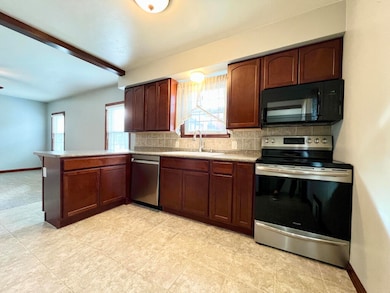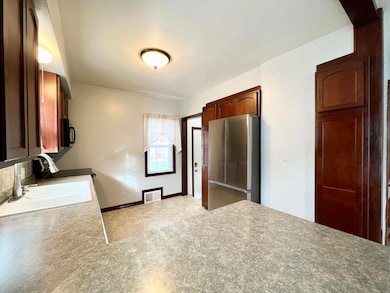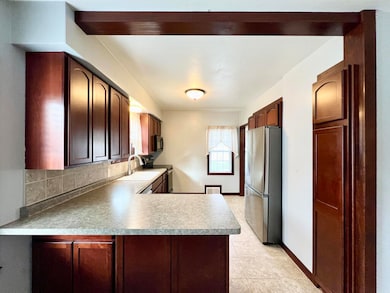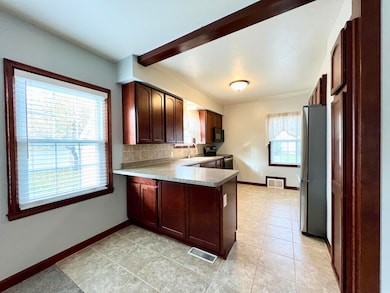304 Saint Rose Ave Fredonia, WI 53021
Estimated payment $1,614/month
Highlights
- Popular Property
- Cape Cod Architecture
- Forced Air Heating and Cooling System
- Ozaukee Middle School Rated A-
- 1 Car Detached Garage
- 2-minute walk to Fredonia Firemans Park
About This Home
Welcome home to this charming single-family residence in the peaceful Village of Fredonia! This well-maintained property features a fully fenced backyard with two raised garden beds and a large storage shed, perfect for gardening or hobbies. Inside, the inviting living room flows seamlessly into a bright, updated kitchen with new SS appliances. Two comfortable bedrooms are separated by a full bath with ceramic tile floor and pedestal sink. Enjoy new carpeting throughout and a fantastic pine-lined sunroom that offers year-round relaxation. Conveniently located near parks, with easy access to HWY 57 for a quick commute north or south, and just minutes from Grafton and Port Washington. Experience affordable, small-town living with low taxes and great convenience. Why rent when you can own?
Home Details
Home Type
- Single Family
Est. Annual Taxes
- $2,357
Lot Details
- 6,970 Sq Ft Lot
Parking
- 1 Car Detached Garage
- Garage Door Opener
- Driveway
Home Design
- 800 Sq Ft Home
- Cape Cod Architecture
- Vinyl Siding
- Clad Trim
Kitchen
- Range
- Microwave
- Dishwasher
- Disposal
Bedrooms and Bathrooms
- 2 Bedrooms
- Split Bedroom Floorplan
- 1 Full Bathroom
Laundry
- Dryer
- Washer
Basement
- Basement Fills Entire Space Under The House
- Block Basement Construction
Schools
- Ozaukee High School
Utilities
- Forced Air Heating and Cooling System
- Heating System Uses Natural Gas
- High Speed Internet
Listing and Financial Details
- Exclusions: Seller's Personal Property
- Assessor Parcel Number 090590202000
Map
Home Values in the Area
Average Home Value in this Area
Tax History
| Year | Tax Paid | Tax Assessment Tax Assessment Total Assessment is a certain percentage of the fair market value that is determined by local assessors to be the total taxable value of land and additions on the property. | Land | Improvement |
|---|---|---|---|---|
| 2024 | $2,357 | $198,000 | $29,000 | $169,000 |
| 2023 | $2,277 | $132,200 | $29,000 | $103,200 |
| 2022 | $2,302 | $132,200 | $29,000 | $103,200 |
| 2021 | $1,727 | $113,300 | $29,000 | $84,300 |
| 2020 | $1,776 | $113,300 | $29,000 | $84,300 |
| 2019 | $1,692 | $113,300 | $29,000 | $84,300 |
| 2018 | $1,675 | $113,300 | $29,000 | $84,300 |
| 2017 | $1,615 | $113,300 | $29,000 | $84,300 |
| 2016 | $1,602 | $113,300 | $29,000 | $84,300 |
| 2015 | $1,633 | $113,300 | $29,000 | $84,300 |
| 2014 | $1,683 | $113,300 | $29,000 | $84,300 |
| 2013 | $1,751 | $113,300 | $29,000 | $84,300 |
Property History
| Date | Event | Price | List to Sale | Price per Sq Ft | Prior Sale |
|---|---|---|---|---|---|
| 11/10/2025 11/10/25 | For Sale | $269,000 | +63.1% | $336 / Sq Ft | |
| 08/02/2021 08/02/21 | Sold | $164,900 | 0.0% | $218 / Sq Ft | View Prior Sale |
| 06/23/2021 06/23/21 | Pending | -- | -- | -- | |
| 06/03/2021 06/03/21 | For Sale | $164,900 | -- | $218 / Sq Ft |
Purchase History
| Date | Type | Sale Price | Title Company |
|---|---|---|---|
| Warranty Deed | $164,900 | Merit Title | |
| Warranty Deed | $130,000 | Merit Title | |
| Warranty Deed | $55,000 | None Available | |
| Warranty Deed | $112,000 | None Available |
Mortgage History
| Date | Status | Loan Amount | Loan Type |
|---|---|---|---|
| Open | $123,675 | New Conventional | |
| Previous Owner | $130,000 | Seller Take Back | |
| Previous Owner | $103,785 | FHA |
Source: Metro MLS
MLS Number: 1942407
APN: 90590202000
- 238 Summit Dr
- Lt 50 Glendale Rd
- Lt78 S Gate Dr
- 214 Crestview Dr
- Lt 77 S Gate Dr
- Lt 60 N Milwaukee St
- 260 Highland Dr
- Nottingham II Plan at Village Green
- Balmore II Plan at Village Green
- Glenwood II Plan at Village Green
- Greystone Plan at Village Green
- Styles Plan at Village Green
- Simen II Plan at Village Green
- Vintage Plan at Village Green
- Montrose Manor Plan at Village Green
- Sonja Plan at Village Green
- Elizabeth III Plan at Village Green
- Elizabeth Plan at Village Green
- Barbara Plan at Village Green
- Sarah Plan at Village Green
- 856 Market St
- 248 Emerald Blvd
- 640-654 W Hillcrest Rd
- 240 Main St
- 630 N Spring St
- 1740 W Grand Ave
- 711 N Spring St
- 257 Binsfeld St
- 1579-1589 Portview Dr
- 1084 Westport Dr
- 213 S Webster St Unit 213 S Webster Street
- 502 W Oakland Ave
- 1802 E Sauk Rd
- 2212 New Port Vista Dr
- 457 Bastle Wynd
- 463 Bastle Wynd
- 475 Overland Trail
- 1102 Brookside Dr
- 1189 Harmony Ln
- 1193 Harmony Ln
