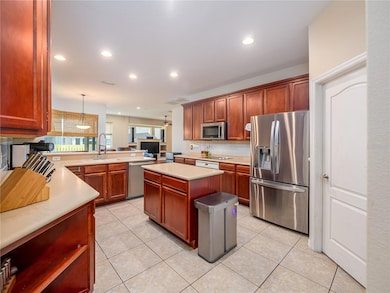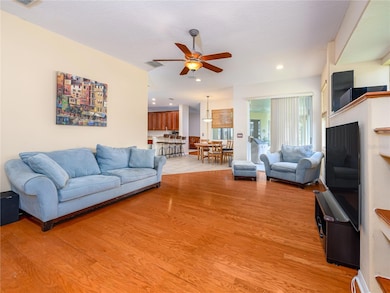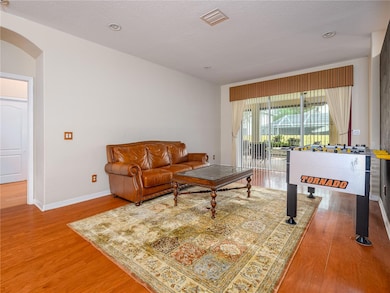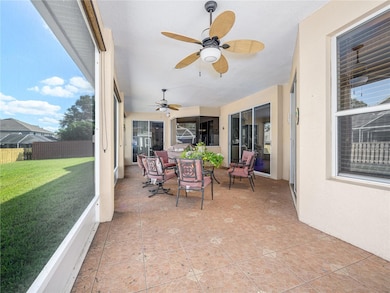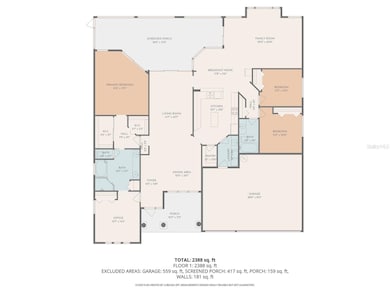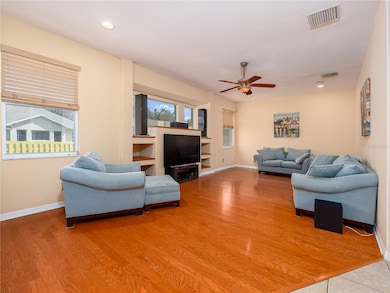304 Savannah Oaks Place Seffner, FL 33584
Estimated payment $2,661/month
Highlights
- Access To Lake
- Engineered Wood Flooring
- Breakfast Area or Nook
- Gated Community
- High Ceiling
- Walk-In Pantry
About This Home
Tucked inside the gated community of Lake Weeks, this beautifully maintained home delivers comfort, style, and convenience all in one! With 4 bedrooms, 2 baths, and over 2,600 sq ft of living space, this Seffner gem is ready for its next happy homeowner.
Step inside and you’ll immediately notice the open and inviting layout which is perfect for entertaining or everyday living. The spacious family room flows seamlessly into the kitchen and dining area, giving you that open-concept feel everyone loves. The kitchen offers plenty of cabinet space, solid countertops, and a cozy breakfast nook that overlooks the backyard and ideal for your morning coffee or catching up with family.
The split-bedroom floor plan offers privacy for everyone. The primary suite is a true retreat with a spacious layout, large walk-in closet, and ensuite bath complete with soaking tub, walk-in shower, and double vanities.
Outside, relax and unwind on your screened-in lanai overlooking the peaceful backyard with plenty of room to add a pool or create your dream outdoor living space.
Located in the highly desirable Lake Weeks gated community, you’ll love the tree-lined streets, pride of ownership, and easy access to I-4 and I-75. Commuting to Tampa, Brandon, or Lakeland is a breeze!
*Home Highlights:
*GATED community – Lake Weeks
*4 Bedrooms | 2 Baths | 2,604 Sq Ft
*Spacious OPEN layout with split bedrooms
*Primary suite with walk-in closet and soaking tub
*Screened-in lanai overlooking private backyard
*Mature landscaping and great curb appeal
Convenient access to shopping, dining, and interstates. If you’ve been searching for a move-in-ready home that’s as comfortable as it is inviting, this is it. Schedule your showing today.
Listing Agent
FLORIDA EXECUTIVE REALTY Brokerage Phone: 813-972-3430 License #3558099 Listed on: 10/29/2025
Home Details
Home Type
- Single Family
Est. Annual Taxes
- $2,779
Year Built
- Built in 2004
Lot Details
- 10,200 Sq Ft Lot
- Lot Dimensions are 85x120
- West Facing Home
- Property is zoned PD
HOA Fees
- $125 Monthly HOA Fees
Parking
- 3 Car Attached Garage
Home Design
- Slab Foundation
- Shingle Roof
- Block Exterior
- Stucco
Interior Spaces
- 2,604 Sq Ft Home
- 1-Story Property
- Built-In Features
- High Ceiling
- Ceiling Fan
- Window Treatments
- Sliding Doors
- Family Room Off Kitchen
- Combination Dining and Living Room
Kitchen
- Breakfast Area or Nook
- Eat-In Kitchen
- Dinette
- Walk-In Pantry
- Built-In Oven
- Cooktop
- Microwave
- Dishwasher
- Solid Wood Cabinet
- Disposal
Flooring
- Engineered Wood
- Carpet
- Tile
Bedrooms and Bathrooms
- 4 Bedrooms
- Split Bedroom Floorplan
- En-Suite Bathroom
- Walk-In Closet
- 2 Full Bathrooms
- Soaking Tub
Laundry
- Laundry Room
- Dryer
Outdoor Features
- Access To Lake
- Exterior Lighting
Schools
- Lopez Elementary School
- Burnett Middle School
- Armwood High School
Utilities
- Central Heating and Cooling System
- High Speed Internet
- Phone Available
- Cable TV Available
Listing and Financial Details
- Visit Down Payment Resource Website
- Legal Lot and Block 15 / 9
- Assessor Parcel Number U-02-29-20-617-000009-00015.0
Community Details
Overview
- Excelsior Community Management Jennifer Groom Association, Phone Number (813) 349-6552
- Lake Weeks Subdivision
- The community has rules related to deed restrictions, allowable golf cart usage in the community
Security
- Gated Community
Map
Home Values in the Area
Average Home Value in this Area
Tax History
| Year | Tax Paid | Tax Assessment Tax Assessment Total Assessment is a certain percentage of the fair market value that is determined by local assessors to be the total taxable value of land and additions on the property. | Land | Improvement |
|---|---|---|---|---|
| 2024 | $2,779 | $167,305 | -- | -- |
| 2023 | $2,963 | $162,432 | $0 | $0 |
| 2022 | $2,803 | $157,701 | $0 | $0 |
| 2021 | $2,765 | $153,108 | $0 | $0 |
| 2020 | $2,681 | $150,994 | $0 | $0 |
| 2019 | $2,586 | $147,599 | $0 | $0 |
| 2018 | $2,492 | $144,847 | $0 | $0 |
| 2017 | $2,455 | $224,710 | $0 | $0 |
| 2016 | $2,427 | $138,950 | $0 | $0 |
| 2015 | $2,449 | $137,984 | $0 | $0 |
| 2014 | $2,424 | $136,889 | $0 | $0 |
| 2013 | -- | $134,866 | $0 | $0 |
Property History
| Date | Event | Price | List to Sale | Price per Sq Ft |
|---|---|---|---|---|
| 10/29/2025 10/29/25 | For Sale | $425,000 | -- | $163 / Sq Ft |
Purchase History
| Date | Type | Sale Price | Title Company |
|---|---|---|---|
| Interfamily Deed Transfer | -- | Attorney | |
| Warranty Deed | $243,000 | Hillsborough Title Of Brando | |
| Corporate Deed | $267,000 | B D R Title |
Mortgage History
| Date | Status | Loan Amount | Loan Type |
|---|---|---|---|
| Open | $224,800 | New Conventional | |
| Previous Owner | $194,400 | Unknown | |
| Previous Owner | $253,550 | Unknown |
Source: Stellar MLS
MLS Number: TB8438279
APN: U-02-29-20-617-000009-00015.0
- 311 Golden Elm Dr
- 306 Red Elm Place
- 104 Apache Ln
- 107 Halton Cir
- 510 Tighe Ave
- 102 Cash Dr
- 222 Halton Cir
- 1019 Lakeside Dr
- 108 Hillside Dr
- 106 Winston Manor Cir
- 002 E Tennessee Ave
- 118 Winston Manor Cir
- 501 Chastain Rd
- 502 Sportsman Park Dr
- 0 S Oak St Unit MFRTB8435595
- 0 S Oak St Unit MFRTB8432466
- 579 Seffner Ave
- 504 Covington Park St
- 1009 Sagamore Dr
- 605 de Resine Carre St Unit 605DR
- 106 Euclid Loop
- 503 de Resine Carre St Unit 503DR
- 416 Henderson Ave
- 1003 Park St
- 747 Star Pointe Dr
- 1005 Park St
- 605 Missionwoode Dr
- 418 Magnolia Ave Unit A
- 410 Maple Pointe Dr
- 1734 Elise Marie Dr
- 411 Thicket Crest Rd
- 447 Maple Pointe Dr
- 508 Highland Ave
- 1336 Valley Grove Dr
- 408 Thicket Crest Rd
- 810 Coade Stone Dr
- 722 Vineyard Reserve Ct
- 223 Fern Gulley Dr
- 434 Kings Path Dr
- 1008 Melrose St Unit B

