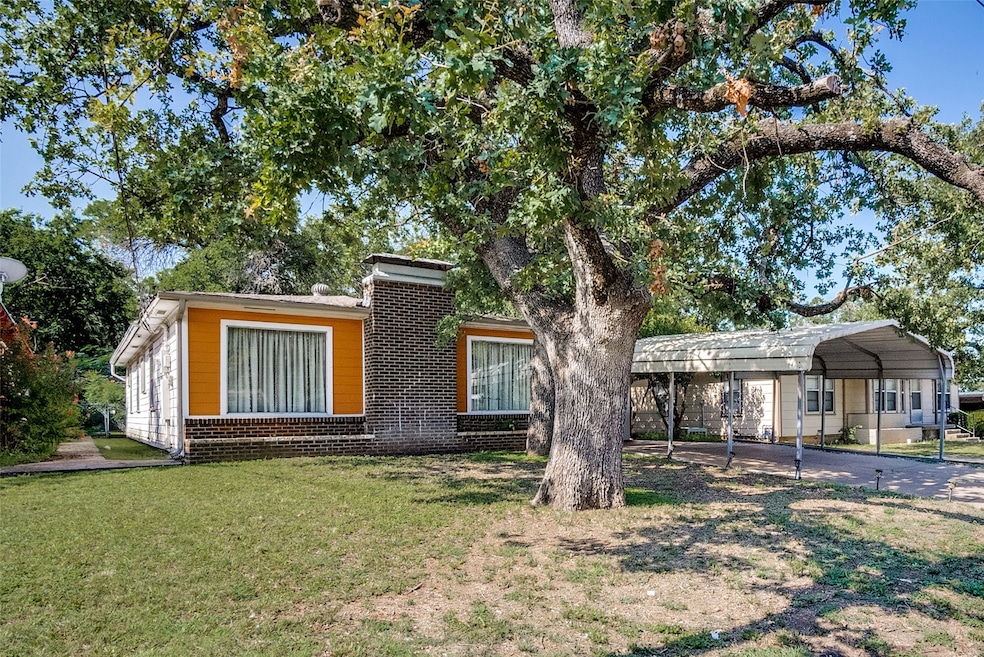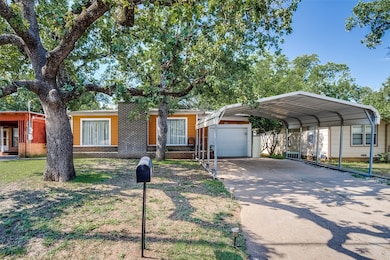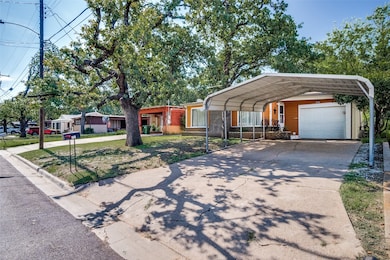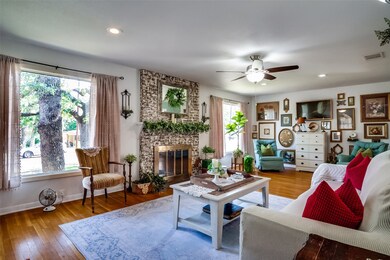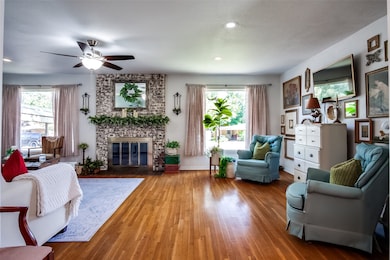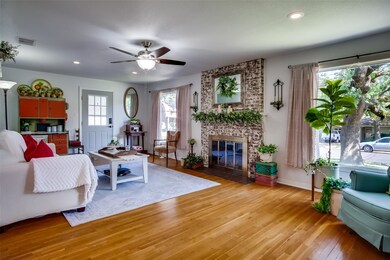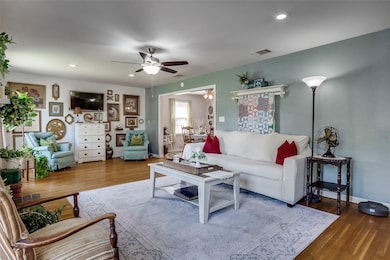
304 SE 19th St Mineral Wells, TX 76067
Estimated payment $1,322/month
Highlights
- Wood Flooring
- Covered Patio or Porch
- 1-Story Property
- Private Yard
- 1 Car Attached Garage
- 2 Attached Carport Spaces
About This Home
Multiple offers received. Please submit highest and best offer by 12 p.m on 08.06.25
Welcome to 304 SE 19th Street — a cozy and well-kept 2-bedroom, 2-bath home nestled on a quiet street just minutes from downtown. The living area features two large picture windows overlooking the front yard and a beautiful wood-burning fireplace that adds warmth and character to the space.
The kitchen offers white cabinetry, quartz countertops, and ample prep space. Original hardwood floors and thoughtful touches throughout create a welcoming and timeless feel.
Enjoy the oversized backyard shaded by mature trees — ideal for gatherings, pets, or simply relaxing outdoors. The home also includes a one-car garage, a storage shed, and a layout that balances charm with practicality.
Conveniently located near parks, schools, and shopping, this inviting home is move-in ready and full of charm inside and out.
Listing Agent
Dave Perry Miller Real Estate Brokerage Phone: 469-878-6639 License #0525887 Listed on: 07/10/2025

Home Details
Home Type
- Single Family
Est. Annual Taxes
- $3,728
Year Built
- Built in 1954
Lot Details
- 7,187 Sq Ft Lot
- Chain Link Fence
- Private Yard
- Lawn
- Back Yard
Parking
- 1 Car Attached Garage
- 2 Attached Carport Spaces
- Garage Door Opener
Home Design
- Brick Exterior Construction
- Pillar, Post or Pier Foundation
- Composition Roof
- Wood Siding
Interior Spaces
- 1,252 Sq Ft Home
- 1-Story Property
- Wood Burning Fireplace
- Electric Range
Flooring
- Wood
- Tile
Bedrooms and Bathrooms
- 2 Bedrooms
- 2 Full Bathrooms
Laundry
- Laundry in Garage
- Dryer
- Washer
Outdoor Features
- Covered Patio or Porch
Schools
- Houston Elementary School
- Mineralwel High School
Utilities
- Central Heating and Cooling System
- Vented Exhaust Fan
- Electric Water Heater
- Cable TV Available
Community Details
- Oakland Subdivision
Listing and Financial Details
- Legal Lot and Block 7 / 2
- Assessor Parcel Number 21018
Map
Home Values in the Area
Average Home Value in this Area
Tax History
| Year | Tax Paid | Tax Assessment Tax Assessment Total Assessment is a certain percentage of the fair market value that is determined by local assessors to be the total taxable value of land and additions on the property. | Land | Improvement |
|---|---|---|---|---|
| 2024 | $3,728 | $170,740 | $25,920 | $144,820 |
| 2023 | $3,576 | $157,420 | $12,600 | $144,820 |
| 2022 | $3,855 | $157,420 | $12,600 | $144,820 |
| 2021 | $2,455 | $98,860 | $12,600 | $86,260 |
| 2020 | $2,186 | $76,200 | $5,400 | $70,800 |
| 2019 | $1,760 | $63,560 | $5,040 | $58,520 |
| 2018 | $1,515 | $60,270 | $5,040 | $55,230 |
| 2017 | $1,377 | $58,470 | $3,240 | $55,230 |
| 2016 | $1,252 | $50,580 | $5,760 | $44,820 |
| 2015 | $872 | $43,260 | $2,520 | $40,740 |
| 2014 | $872 | $42,310 | $2,520 | $39,790 |
Property History
| Date | Event | Price | Change | Sq Ft Price |
|---|---|---|---|---|
| 08/06/2025 08/06/25 | Pending | -- | -- | -- |
| 07/10/2025 07/10/25 | For Sale | $187,000 | +6.6% | $149 / Sq Ft |
| 12/06/2021 12/06/21 | Sold | -- | -- | -- |
| 10/29/2021 10/29/21 | Price Changed | $175,500 | -2.2% | $140 / Sq Ft |
| 10/20/2021 10/20/21 | Price Changed | $179,500 | -3.0% | $143 / Sq Ft |
| 10/08/2021 10/08/21 | For Sale | $185,000 | +132.7% | $148 / Sq Ft |
| 04/18/2019 04/18/19 | Sold | -- | -- | -- |
| 03/18/2019 03/18/19 | Pending | -- | -- | -- |
| 03/13/2019 03/13/19 | For Sale | $79,500 | -- | $63 / Sq Ft |
Purchase History
| Date | Type | Sale Price | Title Company |
|---|---|---|---|
| Vendors Lien | -- | Servicelink | |
| Vendors Lien | -- | Rattkin Title Company | |
| Vendors Lien | -- | None Available |
Mortgage History
| Date | Status | Loan Amount | Loan Type |
|---|---|---|---|
| Open | $160,050 | New Conventional | |
| Closed | $6,402 | Unknown | |
| Previous Owner | $71,550 | New Conventional | |
| Previous Owner | $57,700 | New Conventional | |
| Previous Owner | $59,000 | New Conventional |
Similar Homes in Mineral Wells, TX
Source: North Texas Real Estate Information Systems (NTREIS)
MLS Number: 20995705
APN: 171140000
- TBD S Oak Ave
- 800 SE 16th St
- 2500 S Oak Ave
- 1010 SE 19th St
- 1011 SE 18th St
- 318 SW 14th St
- 1016 SE 4th Ave
- 320 SW 14th St
- 2407 SE 9th Ave
- 1206 E Se 2nd Ave
- 710 SE 12th St
- 1206 S Oak Ave
- 515 SW 15th St
- 1007 SE 24th St
- 1402 SE 6th Ave
- 1005 SE 13th St
- 604 SW 21st St
- 1503 SW 6th Ave
- 1013 SW 3rd Ave
- 406 SW 11th St
