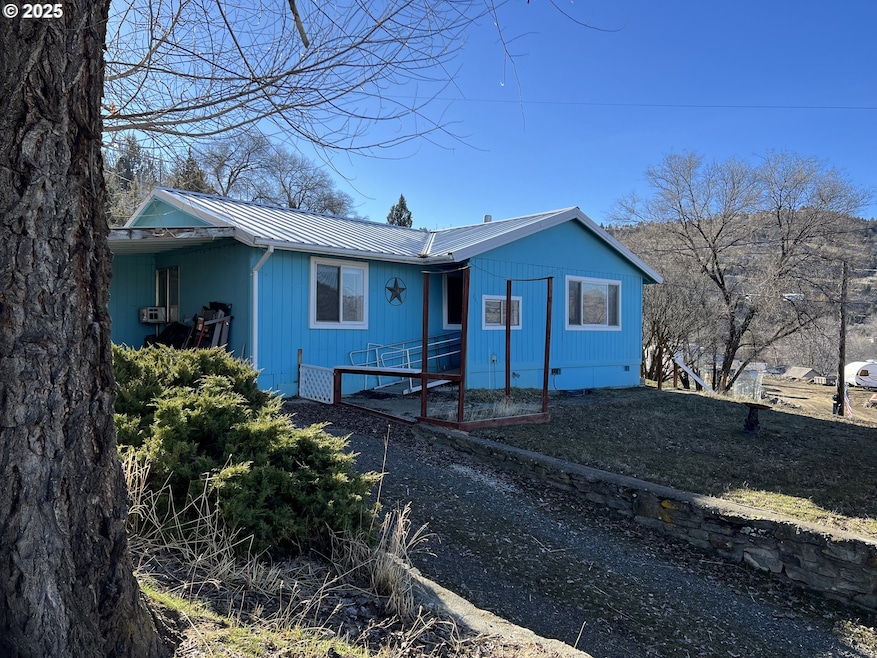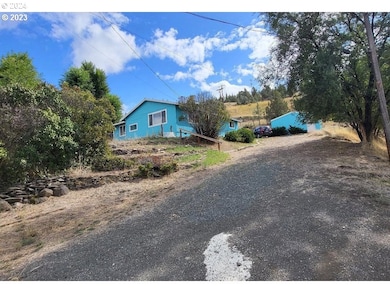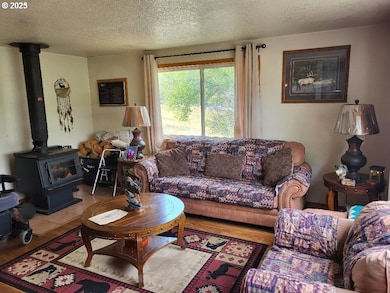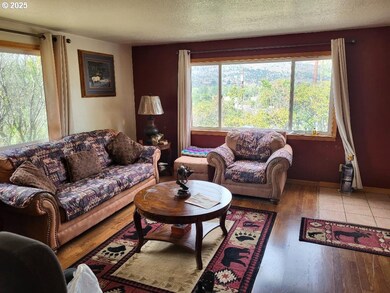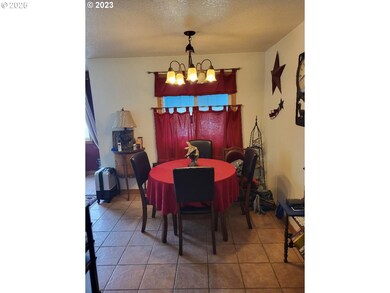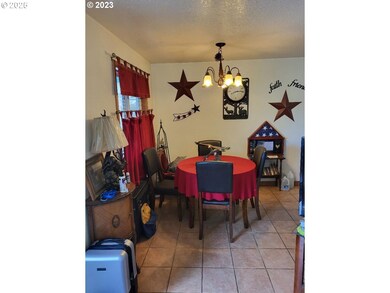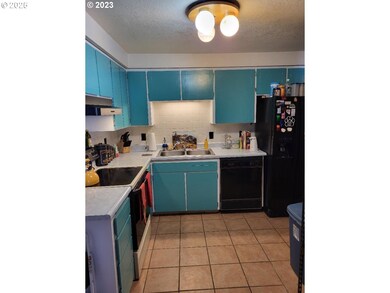304 SE Hillcrest Dr John Day, OR 97845
Estimated payment $1,592/month
Highlights
- City View
- Contemporary Architecture
- Private Yard
- Wood Burning Stove
- Corner Lot
- No HOA
About This Home
Discover this charming home near downtown John Day, Oregon! It features 4 bedrooms/2 baths and 1360 square feet of living space on .51 acres. A separate 400-square-foot detached guest house with a full bath makes this property perfect for multi-generational living or a private retreat.The main house boasts a cozy living room filled with natural light and a Blaze King wood stove. You'll enjoy the newer flooring in the main house, updated bathrooms, tile/wood laminate flooring throughout the kitchen and living areas, new vinyl windows, and internal doors. In the backyard, you will find a covered patio that is perfect for relaxing or entertaining. The property also provides a covered carport, ample driveway parking, accessibility ramps, and a small tool shed attached to the main structure.
Home Details
Home Type
- Single Family
Est. Annual Taxes
- $1,753
Year Built
- Built in 1977
Lot Details
- 0.51 Acre Lot
- Corner Lot
- Gentle Sloping Lot
- Private Yard
Property Views
- City
- Territorial
Home Design
- Contemporary Architecture
- Metal Roof
- Plywood Siding Panel T1-11
- Concrete Perimeter Foundation
Interior Spaces
- 1,760 Sq Ft Home
- 1-Story Property
- Ceiling Fan
- Wood Burning Stove
- Wood Burning Fireplace
- Vinyl Clad Windows
- Family Room
- Living Room
- Dining Room
- Crawl Space
Kitchen
- Free-Standing Range
- Range Hood
- Dishwasher
Flooring
- Wall to Wall Carpet
- Laminate
- Tile
- Vinyl
Bedrooms and Bathrooms
- 4 Bedrooms
- In-Law or Guest Suite
- 2 Full Bathrooms
Parking
- Carport
- Driveway
Accessible Home Design
- Accessibility Features
- Accessible Approach with Ramp
Outdoor Features
- Covered Patio or Porch
- Shed
Additional Homes
- Accessory Dwelling Unit (ADU)
Schools
- Humbolt Elementary School
- Grant Union Middle School
- Grant Union High School
Utilities
- No Cooling
- Forced Air Heating System
- Heating System Uses Wood
- Wall Furnace
- Electric Water Heater
- High Speed Internet
Community Details
- No Home Owners Association
Listing and Financial Details
- Assessor Parcel Number 13S3126AB8600
Map
Home Values in the Area
Average Home Value in this Area
Tax History
| Year | Tax Paid | Tax Assessment Tax Assessment Total Assessment is a certain percentage of the fair market value that is determined by local assessors to be the total taxable value of land and additions on the property. | Land | Improvement |
|---|---|---|---|---|
| 2024 | $1,694 | $137,625 | $32,452 | $105,173 |
| 2023 | $1,646 | $133,617 | $31,508 | $102,109 |
| 2022 | $1,599 | $129,726 | $30,595 | $99,131 |
| 2021 | $1,565 | $125,948 | $29,695 | $96,253 |
| 2020 | $1,565 | $122,280 | $28,830 | $93,450 |
Property History
| Date | Event | Price | List to Sale | Price per Sq Ft |
|---|---|---|---|---|
| 09/29/2025 09/29/25 | Price Changed | $275,000 | -8.0% | $156 / Sq Ft |
| 06/18/2025 06/18/25 | Price Changed | $299,000 | -2.0% | $170 / Sq Ft |
| 05/14/2025 05/14/25 | Price Changed | $305,000 | -3.2% | $173 / Sq Ft |
| 02/05/2025 02/05/25 | Price Changed | $315,000 | -4.5% | $179 / Sq Ft |
| 01/06/2025 01/06/25 | For Sale | $330,000 | -- | $188 / Sq Ft |
Source: Regional Multiple Listing Service (RMLS)
MLS Number: 24617425
APN: 13S3126AB08600
- 250 E Main St
- 304 E Main St
- 100 SE Hillcrest Rd
- 173 N Canyon Blvd
- 318 SW Brent Dr
- 250 NE Dayton St
- 259 NE Dayton St
- 128 SW Canton St
- 520 SE Hillcrest Rd
- 310 N Canyon Blvd
- 312 N Canyon Blvd
- 212 NW Bridge St
- 801 Ferguson Rd
- 600 SE 2nd Ave
- 227 NW 2nd Ave
- 0 SW 4th Ave Unit 24562517
- 410 NW Bridge St
- 314 NW 3rd Ave
- 0 NE 7th St
- 748 E Main St
