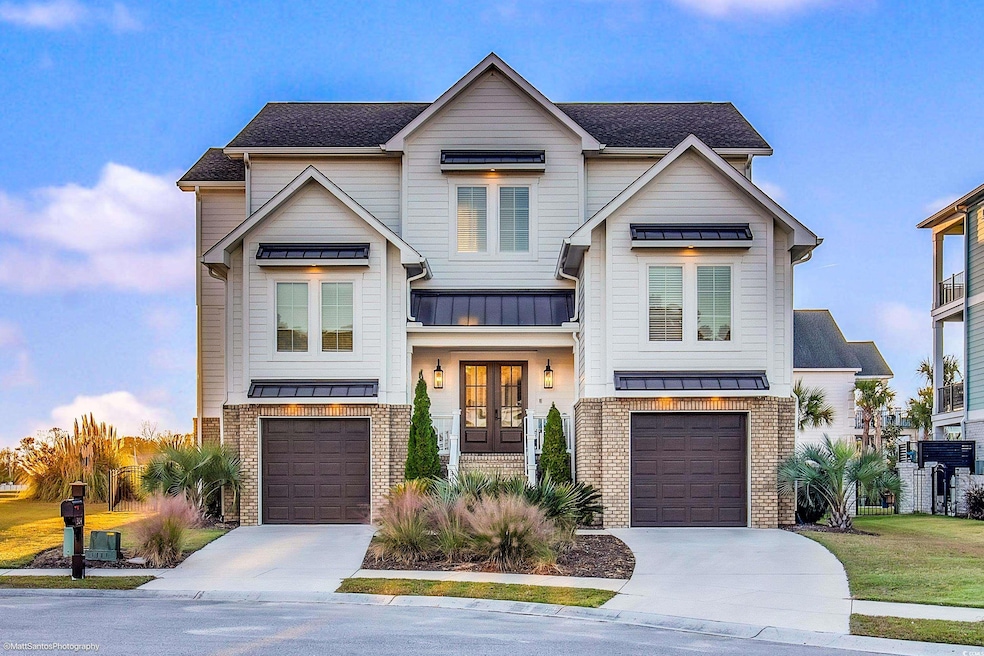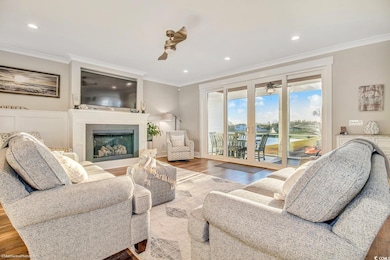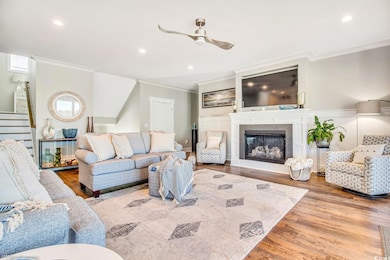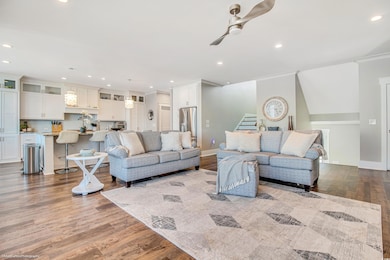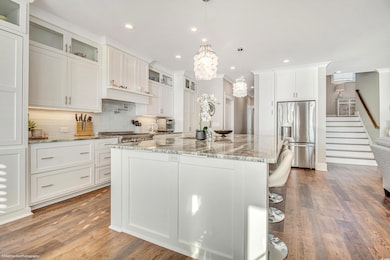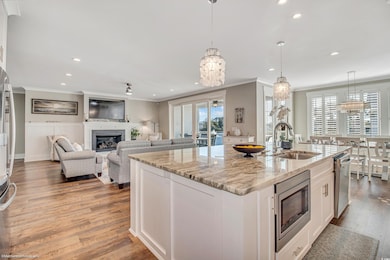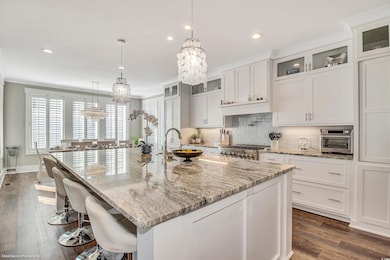304 Spartina Ct North Myrtle Beach, SC 29582
Crescent Beach NeighborhoodEstimated payment $7,709/month
Highlights
- Media Room
- Lake On Lot
- Recreation Room
- Ocean Drive Elementary School Rated A
- Deck
- Vaulted Ceiling
About This Home
Experience luxury coastal living in this custom-designed 5 bedroom, 5.5 bath residence, on a quiet cul-de-sac, in a prestigious ICW Community, Impressive 5463 heated sq. ft and 6,648 under roof, showcasing high-end finishes, thoughtful design and serene water views from nearly every window. Four of the five bedrooms have private ensuites, including a spa like primary retreat designed for ultimate relaxation. The main floor area embraces an open concept layout with a fireplace framed by custom carpentry and tranquil views. The gourmet kitchen is a chef's dream, featuring a spacious island with a built in sink, all SS appliances, gas stove w/vent hood, tile back splash, pot filler and a walk-in pantry. The kitchen flows into the open concept living area. The dining area is surrounded by windows and offers pond and ICW views, creating a warm and inviting space for everyday living. Large sliding doors lead to a seamless, screened-in dining area for al fresco dining with peaceful pond and fountain views. Main level primary suite, complete with elegant finishes and tranquil views, creating a true oasis for relaxation. The primary spa-inspired ensuite bathroom boast dual vanities, an over-sized walk-in tile shower and a spacious custom walk-in closet. A second ensuite on the opposite side of the main level is currently being used as a office. There is also a well appointed laundry room with a sink and storage cabinetry on the main level. The third floor boasts a large multi-purpose room-perfect for a media, fitness, playroom or home office, two ensuite bedrooms with beautiful water views and walk-in closets. An additional flex room, completes the upper level retreat. Perfect for multi-generational living, the ground level is a world of its own, designed with versatility in mind. A full mother-daughter suite with a kitchen and a private entrance offers complete independence. The expansive layout is currently an office, billiard and a media room revealed through barn doors and sliders leading to a tranquil patio with water views and a fenced yard. There is also room for a swimming pool in the rear yard, if desired. There is a two car garage plus a sport sized car/golf cart garage. This ground level delivers endless possibilities for extended family, guests or a luxurious personal retreat. An exceptional home combines luxury, functionality and breathtaking scenery and just a golf ride to the Beach! Truly a must see.
Home Details
Home Type
- Single Family
Est. Annual Taxes
- $10,957
Year Built
- Built in 2021
Lot Details
- 7,841 Sq Ft Lot
- Cul-De-Sac
- Fenced
HOA Fees
- $63 Monthly HOA Fees
Parking
- 3 Car Attached Garage
- Garage Door Opener
- Golf Cart Garage
Home Design
- Stilt Home
- Brick Exterior Construction
- Slab Foundation
- Wood Frame Construction
- Concrete Siding
- Tile
Interior Spaces
- 5,463 Sq Ft Home
- 3-Story Property
- Vaulted Ceiling
- Ceiling Fan
- Insulated Doors
- Entrance Foyer
- Living Room with Fireplace
- Formal Dining Room
- Media Room
- Den
- Recreation Room
- Bonus Room
- Workshop
- Screened Porch
- Luxury Vinyl Tile Flooring
Kitchen
- Breakfast Bar
- Walk-In Pantry
- Double Oven
- Range with Range Hood
- Microwave
- Dishwasher
- Stainless Steel Appliances
- Kitchen Island
- Solid Surface Countertops
- Disposal
Bedrooms and Bathrooms
- 5 Bedrooms
- Main Floor Bedroom
- Split Bedroom Floorplan
- In-Law or Guest Suite
- Bathroom on Main Level
Laundry
- Laundry Room
- Washer and Dryer
Home Security
- Home Security System
- Storm Windows
- Storm Doors
- Fire and Smoke Detector
Accessible Home Design
- Handicap Accessible
Outdoor Features
- Lake On Lot
- Balcony
- Deck
- Patio
Schools
- Ocean Drive Elementary School
- North Myrtle Beach Middle School
- North Myrtle Beach High School
Utilities
- Central Heating and Cooling System
- Cooling System Powered By Gas
- Heating System Uses Gas
- Underground Utilities
- Tankless Water Heater
- Gas Water Heater
- Phone Available
- Cable TV Available
Community Details
- Association fees include electric common
- The community has rules related to fencing, allowable golf cart usage in the community
- Intracoastal Waterway Community
Map
Home Values in the Area
Average Home Value in this Area
Tax History
| Year | Tax Paid | Tax Assessment Tax Assessment Total Assessment is a certain percentage of the fair market value that is determined by local assessors to be the total taxable value of land and additions on the property. | Land | Improvement |
|---|---|---|---|---|
| 2024 | $10,957 | $64,227 | $12,135 | $52,092 |
| 2023 | $10,957 | $4,362 | $4,362 | $0 |
| 2021 | $9,973 | $4,362 | $4,362 | $0 |
| 2020 | $557 | $4,362 | $4,362 | $0 |
| 2019 | $538 | $4,362 | $4,362 | $0 |
| 2018 | $416 | $3,186 | $3,186 | $0 |
| 2017 | $413 | $1,820 | $1,820 | $0 |
| 2016 | -- | $1,820 | $1,820 | $0 |
| 2015 | $393 | $3,186 | $3,186 | $0 |
| 2014 | $380 | $1,821 | $1,821 | $0 |
Property History
| Date | Event | Price | List to Sale | Price per Sq Ft | Prior Sale |
|---|---|---|---|---|---|
| 11/21/2025 11/21/25 | For Sale | $1,275,000 | +19.7% | $233 / Sq Ft | |
| 03/21/2025 03/21/25 | Sold | $1,065,000 | -0.9% | $238 / Sq Ft | View Prior Sale |
| 01/18/2025 01/18/25 | For Sale | $1,075,000 | -- | $240 / Sq Ft |
Purchase History
| Date | Type | Sale Price | Title Company |
|---|---|---|---|
| Warranty Deed | $1,065,000 | -- | |
| Warranty Deed | $745,000 | -- | |
| Warranty Deed | $39,000 | -- | |
| Deed | $240,245 | -- |
Mortgage History
| Date | Status | Loan Amount | Loan Type |
|---|---|---|---|
| Open | $798,750 | New Conventional | |
| Previous Owner | $306,800 | New Conventional |
Source: Coastal Carolinas Association of REALTORS®
MLS Number: 2528015
APN: 35702030019
- 260 Palmetto Harbour Dr
- 198 Palmetto Harbour Dr
- 140 Palmetto Harbour Dr
- 113 Palmetto Harbour Dr
- 250 Palmetto Harbour Dr
- 1206 Crooked Hook Rd Unit Avon "B"
- 1201 Crooked Hook Rd Unit Corolla Floor Plan
- 1127 Crooked Hook Rd Unit Sullivan
- 1609 Littleleaf Loop
- 617 Blue Sail Ct
- 124 Palmetto Harbour Dr
- 1205 Brackish Bay Rd Unit Southport
- 1200 Brackish Bay Rd Unit Cedar floor plan
- 120 Palmetto Harbour Dr Unit Palmetto Harbor
- The Corolla Plan at Kingswood on the Waterway
- The Avon Plan at Kingswood on the Waterway
- The Sullivan Plan at Kingswood on the Waterway
- The Southport Plan at Kingswood on the Waterway
- The Hepsworth Plan at Kingswood on the Waterway
- The Poplar Plan at Kingswood on the Waterway
- 1500 Cenith Dr Unit C201
- 1500 Cenith Dr Unit E102
- 1100 Possum Trot Rd Unit g335
- 911 Ocean Pines Ct
- 311 Hope Bird Lane Dr
- 829 Palmwood Cir Unit 829 9th Ave S., 58
- 1908 Hwy 17 S Unit ID1329039P
- 1908 Hwy 17 S Unit ID1329036P
- 605A 17th Ave S
- 1911 Madison Dr
- 2406 Bert Dr
- 1008 1st Ave S
- 1321 S Ocean Blvd Unit ID1268179P
- 1522 S Ocean Blvd
- 1524 S Ocean Blvd Unit 28
- 1501 S Ocean Blvd Unit 305
- 933 Perrin Dr
- 300 Champion Blvd Unit Cherry Grove
- 300 Champion Blvd Unit Surfside
- 300 Champion Blvd Unit Ocean Drive
