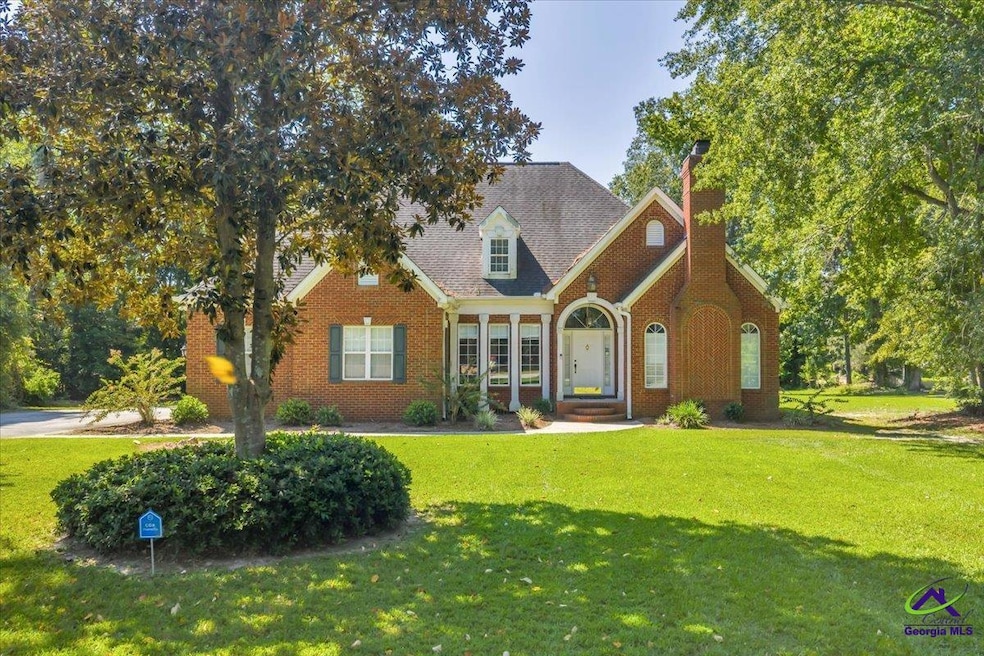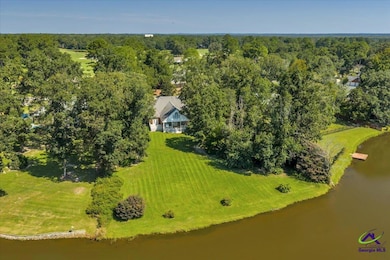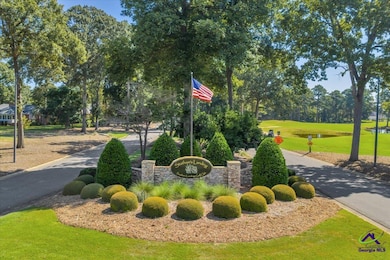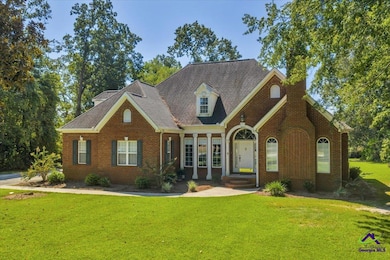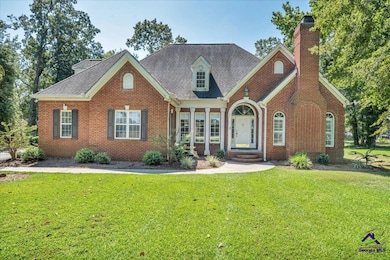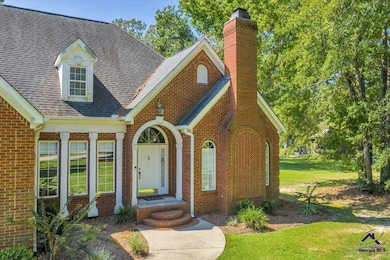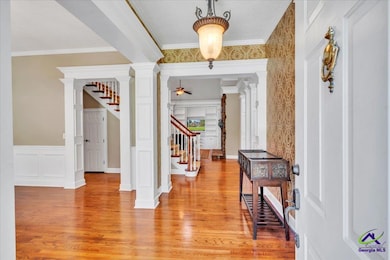304 Stathams Way Warner Robins, GA 31088
Estimated payment $3,291/month
Highlights
- Waterfront
- Deck
- Main Floor Primary Bedroom
- Bonaire Elementary School Rated A
- Engineered Wood Flooring
- Hydromassage or Jetted Bathtub
About This Home
**$40,000 BUYER INCENTIVE TO BE USED TOWARD BUYER CLOSING COST FEES, DESIGN ALLOWANCE, INTEREST RATE BUY DOWN POINTS OR PRICE REDUCTION!!!** This stunning full-brick home is zoned for County Taxes Only and sits on a 1.59-acre waterfront lot in the highly sought-after Statham’s Landing Golf Course Community, offering timeless elegance, modern functionality, and easy access to the course. With extensive trim and moldings, hardwood floors throughout, and thoughtful design, this home is perfect for both everyday living and entertaining. The main level features a large foyer, formal dining room, and formal living room/den with fireplace and the open floor plan flows into a spacious great room with custom built-ins, a fireplace with floor-to-ceiling stone accents, and open staircase while he chef’s kitchen boasts of custom cabinetry, a gas range, convection oven/microwave plus separate oven, granite countertops, and a large island with breakfast bar. The oversized primary suite includes a sitting area, spa-like bath with dual vanities, makeup vanity, separate tub, gorgeous shower, and a walk-in closet. Additional main floor highlights include a half bath for guests, a large laundry room with utility sink and storage closet, an additional bedroom with private bath, and a huge sunroom. Upstairs, the front staircase leads to a loft area and two bedrooms with a Jack-and-Jill bath while a separate staircase off the sunroom leads to a massive bedroom/bonus room with a full bath—perfect for a studio, game room, playroom, or teen suite. From the sunroom, step out onto the massive partially covered deck overlooking the lush backyard with waterfront views and direct pond access. This is the perfect home for hosting large parties or just relaxing with your close friends and family. While being Located in a well-established golf course community, this home also offers optional membership for access to the clubhouse, golf course, and community pool. Call Today To Schedule a Tour of This Amazing Home!
Home Details
Home Type
- Single Family
Est. Annual Taxes
- $5,248
Year Built
- Built in 1996
Lot Details
- 1.59 Acre Lot
- Waterfront
HOA Fees
- $8 Monthly HOA Fees
Parking
- 2 Car Attached Garage
Home Design
- Brick Exterior Construction
- Synthetic Stucco Exterior
Interior Spaces
- 4,624 Sq Ft Home
- 2-Story Property
- Ceiling Fan
- Wood Burning Fireplace
- Double Pane Windows
- Blinds
- Formal Dining Room
- Home Office
- Bonus Room
- Game Room
- Sun or Florida Room
- Crawl Space
- Storage In Attic
- Laundry Room
Kitchen
- Eat-In Kitchen
- Breakfast Bar
- Built-In Convection Oven
- Gas Range
- Microwave
- Dishwasher
- Kitchen Island
- Granite Countertops
- Disposal
Flooring
- Engineered Wood
- Carpet
- Tile
Bedrooms and Bathrooms
- 5 Bedrooms
- Primary Bedroom on Main
- Split Bedroom Floorplan
- In-Law or Guest Suite
- Hydromassage or Jetted Bathtub
Outdoor Features
- Deck
- Covered Patio or Porch
Schools
- Bonaire Elementary School
- Huntington Middle School
- Warner Robins High School
Utilities
- Central Heating and Cooling System
- Heat Pump System
- Underground Utilities
- Septic Tank
- Satellite Dish
- Cable TV Available
Listing and Financial Details
- Tax Lot 3
- Assessor Parcel Number 00123H 026000
Community Details
Recreation
- Community Pool
Map
Home Values in the Area
Average Home Value in this Area
Tax History
| Year | Tax Paid | Tax Assessment Tax Assessment Total Assessment is a certain percentage of the fair market value that is determined by local assessors to be the total taxable value of land and additions on the property. | Land | Improvement |
|---|---|---|---|---|
| 2024 | $5,248 | $219,400 | $17,200 | $202,200 |
| 2023 | $4,798 | $198,520 | $17,200 | $181,320 |
| 2022 | $4,361 | $180,440 | $17,200 | $163,240 |
| 2021 | $2,986 | $122,920 | $17,200 | $105,720 |
| 2020 | $2,846 | $116,600 | $17,200 | $99,400 |
| 2019 | $2,846 | $116,600 | $17,200 | $99,400 |
| 2018 | $2,846 | $116,600 | $17,200 | $99,400 |
| 2017 | $2,849 | $116,600 | $17,200 | $99,400 |
| 2016 | $2,853 | $116,600 | $17,200 | $99,400 |
| 2015 | $2,859 | $116,600 | $17,200 | $99,400 |
| 2014 | -- | $121,640 | $17,200 | $104,440 |
| 2013 | -- | $121,640 | $17,200 | $104,440 |
Property History
| Date | Event | Price | List to Sale | Price per Sq Ft | Prior Sale |
|---|---|---|---|---|---|
| 11/15/2025 11/15/25 | Pending | -- | -- | -- | |
| 09/22/2025 09/22/25 | For Sale | $540,000 | -1.8% | $117 / Sq Ft | |
| 12/14/2021 12/14/21 | Sold | $550,000 | 0.0% | $123 / Sq Ft | View Prior Sale |
| 11/03/2021 11/03/21 | For Sale | $550,000 | -- | $123 / Sq Ft |
Purchase History
| Date | Type | Sale Price | Title Company |
|---|---|---|---|
| Warranty Deed | $550,000 | None Available | |
| Deed | $285,000 | -- | |
| Deed | $246,700 | -- | |
| Deed | $48,000 | -- | |
| Deed | $40,000 | -- | |
| Deed | -- | -- |
Mortgage History
| Date | Status | Loan Amount | Loan Type |
|---|---|---|---|
| Open | $548,000 | VA |
Source: Central Georgia MLS
MLS Number: 256210
APN: 00123H026000
- 111 Bunkers Trail
- 215 Falcon Crest
- 256 Falcon Crest Unit STATHAMS LANDING
- 215 Falcon Crest Unit Stathams Landing
- 256 Falcon Crest
- 216 Falcon Crest
- 114 Hampton Pointe
- 107 Shadowood Dr
- 100 Deerwood Dr
- 109 Harmony Path
- 308 Piedmont Ln
- 204 Thornton Dr
- 312 Apalachee Way
- 211 Edgarton Way
- 307 Fleming Dr
- 2001 Pin Oak Terrace
