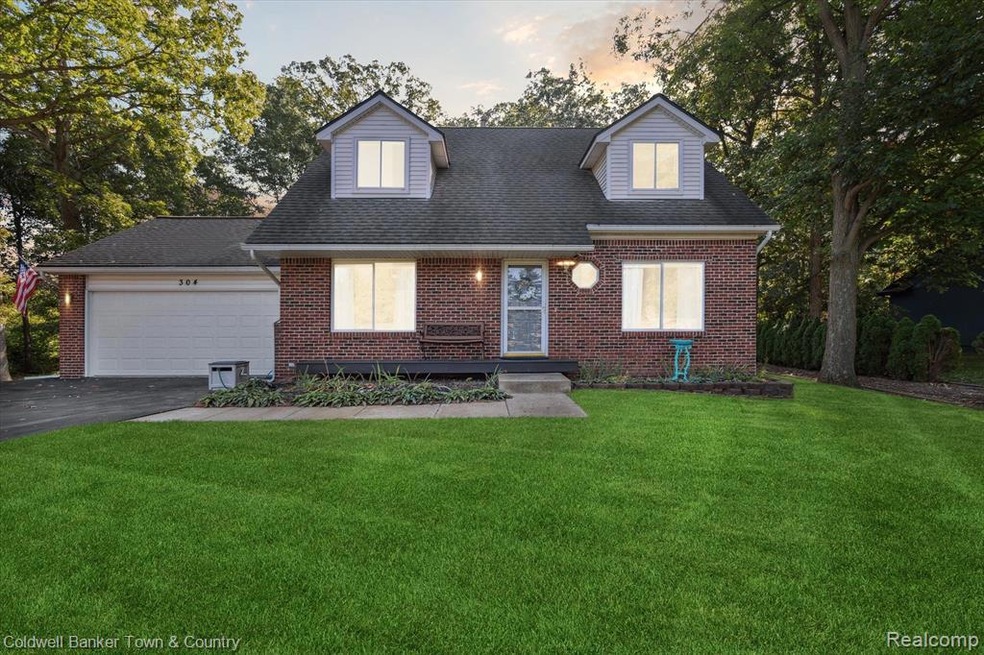Discover the charm of this pristine cape code home nestled on .44 acres which offers a perfect blend of comfort & convenience, making it an ideal choice for your next home. This home is thoughtfully designed with space & functionality in mind with over 1,600 square feet. It features three bedrooms, with the primary bedroom on main floor providing a serene retreat from the day-to-day bustle & 2 large bedrooms upstairs with 2nd full bath. Step into the heart of the home & find a well-equipped kitchen with large island for meal prep or additional seating, touchless kitchen faucet. The adjoining dining area, with sliding door and views of your private backyard, invites family & friends to connect with an open concept feel. The living room echos a welcoming atmosphere that is both spacious & inviting. A feature of this home is the finished basement with bar & 2 large living spaces for an additional 800+ sf. Whether you envision it as a lively game room, home theater, or creative workspace, the possibilities here are only limited by your imagination. Outdoors you will find a private backyard with fire pit, which is perfectly sized for summer barbecues, tranquil morning coffees, & get-togethers. Hosting has never been so effortless with this enchanting outdoor space & extra bench seating lining the deck. The generous yard space provides a safe haven for your pets & secure play area for kids, forming an ideal backdrop for creating lasting family memories. Along with a large shed for extra storage needs. Updates include Garage Door (2023), Whole House Water System & Water Softener (2022), Leaf Guard Gutter Protection (2019), AC (2018), Carpet & paint throughout (2018), Full Bath Remodel with bluetooth speaker/fan (2018), All new interior doors (2018). Living here means you are just a hop, skip, and a jump away from many amenities. More of an outdoor person? Highland Recreation Area offers over 4,000 acres of lush parkland, representing an outdoor playground for all ages, perfect for weekend picnics or adventurous hikes.

