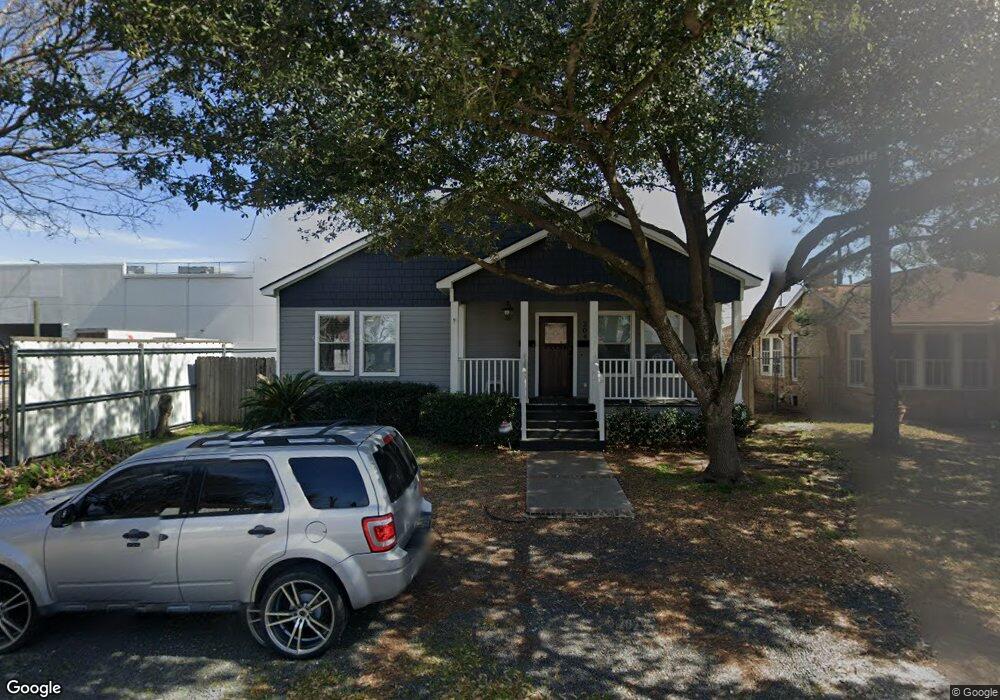304 Vincent St Unit B Houston, TX 77009
Greater Heights NeighborhoodEstimated Value: $564,000 - $804,000
1
Bed
1
Bath
380
Sq Ft
$1,737/Sq Ft
Est. Value
About This Home
This home is located at 304 Vincent St Unit B, Houston, TX 77009 and is currently estimated at $660,107, approximately $1,737 per square foot. 304 Vincent St Unit B is a home located in Harris County with nearby schools including Browning Elementary School, Hogg Middle, and Heights High School.
Ownership History
Date
Name
Owned For
Owner Type
Purchase Details
Closed on
Aug 10, 2018
Bought by
Daugherty Brent Michael
Current Estimated Value
Home Financials for this Owner
Home Financials are based on the most recent Mortgage that was taken out on this home.
Original Mortgage
$290,560
Outstanding Balance
$252,836
Interest Rate
4.59%
Estimated Equity
$407,271
Purchase Details
Closed on
Mar 3, 2010
Sold by
Us Bank National Association
Bought by
Checkles Steven N and Checkles Cheryl
Purchase Details
Closed on
Nov 3, 2009
Sold by
Berry Donna and Berry Robert
Bought by
Us Bank National Association
Purchase Details
Closed on
Jul 5, 2006
Sold by
Rodriguez John
Bought by
Berry Robert and Berry Donna
Home Financials for this Owner
Home Financials are based on the most recent Mortgage that was taken out on this home.
Original Mortgage
$287,200
Interest Rate
7.99%
Mortgage Type
Purchase Money Mortgage
Purchase Details
Closed on
Aug 18, 2004
Sold by
Bruno L E
Bought by
Rodriguez John
Home Financials for this Owner
Home Financials are based on the most recent Mortgage that was taken out on this home.
Original Mortgage
$175,000
Interest Rate
6%
Mortgage Type
Purchase Money Mortgage
Create a Home Valuation Report for This Property
The Home Valuation Report is an in-depth analysis detailing your home's value as well as a comparison with similar homes in the area
Home Values in the Area
Average Home Value in this Area
Purchase History
| Date | Buyer | Sale Price | Title Company |
|---|---|---|---|
| Daugherty Brent Michael | -- | -- | |
| Checkles Steven N | -- | Lsi Title Agency Inc | |
| Us Bank National Association | $203,812 | None Available | |
| Berry Robert | -- | Fidelity National Title | |
| Rodriguez John | -- | Partners Title Company |
Source: Public Records
Mortgage History
| Date | Status | Borrower | Loan Amount |
|---|---|---|---|
| Open | Daugherty Brent Michael | $290,560 | |
| Closed | Daugherty Brent Michael | -- | |
| Previous Owner | Berry Robert | $287,200 | |
| Previous Owner | Rodriguez John | $175,000 |
Source: Public Records
Tax History Compared to Growth
Tax History
| Year | Tax Paid | Tax Assessment Tax Assessment Total Assessment is a certain percentage of the fair market value that is determined by local assessors to be the total taxable value of land and additions on the property. | Land | Improvement |
|---|---|---|---|---|
| 2025 | $13,096 | $623,200 | $300,000 | $323,200 |
| 2024 | $13,096 | $625,900 | $300,000 | $325,900 |
| 2023 | $13,096 | $562,420 | $300,000 | $262,420 |
| 2022 | $12,650 | $574,500 | $250,000 | $324,500 |
| 2021 | $12,369 | $530,700 | $250,000 | $280,700 |
| 2020 | $11,272 | $465,500 | $235,000 | $230,500 |
| 2019 | $11,387 | $450,000 | $235,000 | $215,000 |
| 2018 | $10,425 | $412,000 | $225,000 | $187,000 |
| 2017 | $10,818 | $427,834 | $200,000 | $227,834 |
| 2016 | $10,544 | $417,000 | $200,000 | $217,000 |
| 2015 | $10,072 | $417,000 | $200,000 | $217,000 |
| 2014 | $10,072 | $391,814 | $140,000 | $251,814 |
Source: Public Records
Map
Nearby Homes
- 508 Dell Ct
- 304 Enid St
- 509 Vincent St
- 501 Cordell St
- 4110 N Main St
- 2607 North Fwy
- 908 Melwood St
- 209 Walton St
- 608 Archer St
- 0 North Fwy Unit 38101943
- 2705 North Fwy
- 1230 Mcneil St
- 2636 North Fwy
- 606 Enid St Unit 3
- 423 Pecore St
- 301 Tabor St
- 215 W Norma St Unit 301
- 215 W Norma St Unit 104
- 0 Mckee St Unit 11018021
- 410 Merrill St
- 304 Vincent St
- 300 Vincent St
- 2431 North Fwy
- 303 1/2 Vincent St
- 303 Vincent St
- 303 Vincent St Unit A
- 303 Vincent St Unit 1/2
- 212 Vincent St
- 305 Vincent St
- 310 Vincent St
- 307 Vincent St
- 2423 North Fwy
- 208 Vincent St
- 309 Vincent St
- 211 Vincent St
- 2419 North Fwy
- 206 Vincent St
- 209 Vincent St
- 306 Archer St
- 302 Archer St
