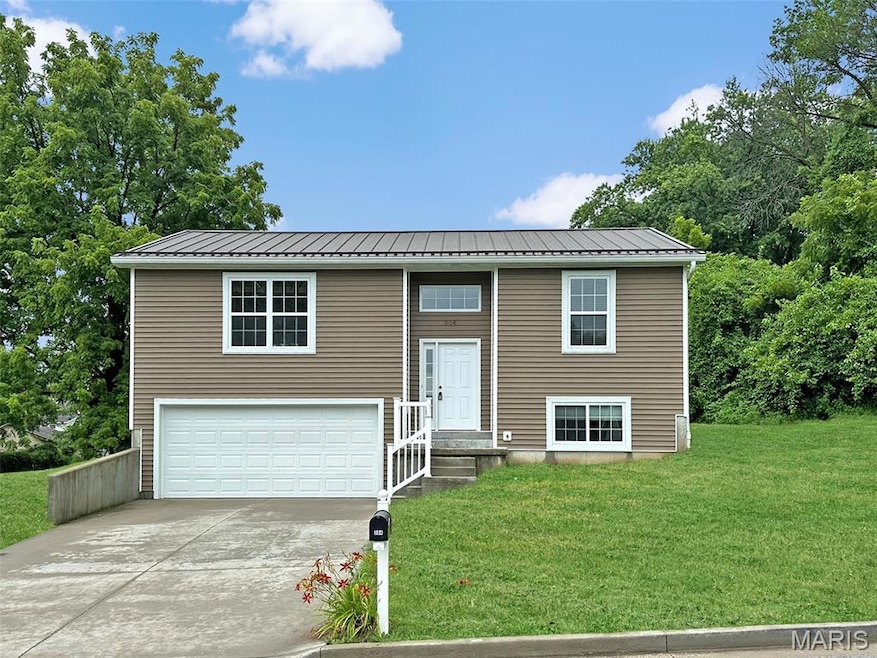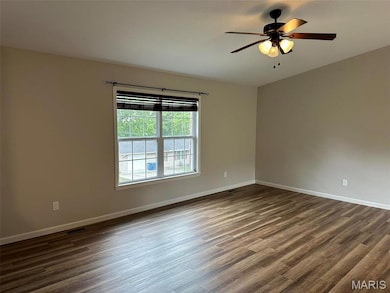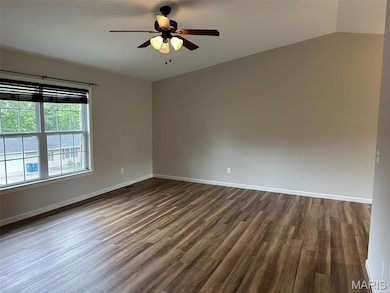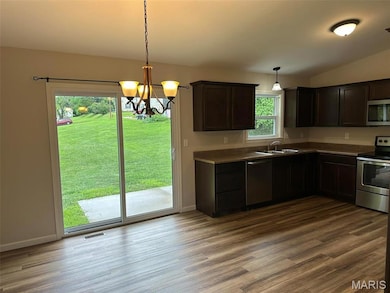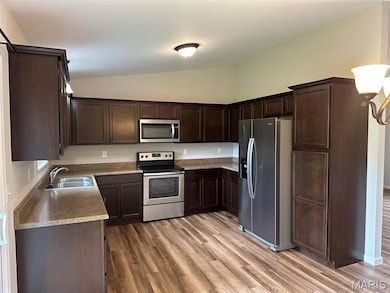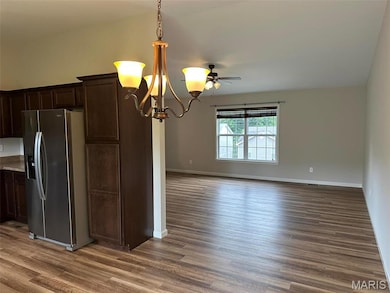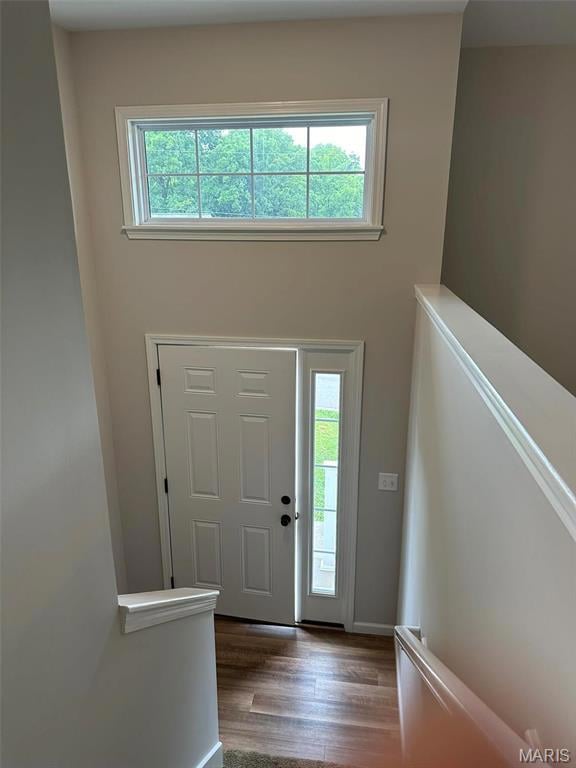304 Vine St New Haven, MO 63068
Highlights
- Open Floorplan
- Vaulted Ceiling
- No HOA
- New Haven Elementary School Rated 9+
- Traditional Architecture
- 2 Car Attached Garage
About This Home
What an amazing rental opportunity! Warm and cozy floor plan offers up 3 total bedrooms with a main floor primary suite, spacious living, dining and kitchen areas and so much more! This all-electric home features easy to maintain flooring throughout, upgraded maple cabinets, upgraded appliances, and vaulted ceilings. 2 car garage, level backyard and so much more await you here! Credit and background checks required on all potential tenants over the age of 18 with approval at the sole discretion of the owner. NO PETS OR SMOKING ALLOWED! One month's security deposit required at lease signing. Tenant to pay all utilities and maintain all lawn care and snow removal. Washer and dryer hook-ups available. Tenant to supply.
Home Details
Home Type
- Single Family
Year Built
- Built in 2018
Lot Details
- Level Lot
- Front Yard
Parking
- 2 Car Attached Garage
- Basement Garage
- Garage Door Opener
Home Design
- Traditional Architecture
- Split Foyer
- Split Level Home
- Permanent Foundation
- Frame Construction
- Metal Roof
- Vinyl Siding
- Concrete Perimeter Foundation
Interior Spaces
- 1,270 Sq Ft Home
- Open Floorplan
- Vaulted Ceiling
- Ceiling Fan
- Insulated Windows
- Tilt-In Windows
- Pocket Doors
- Sliding Doors
- Panel Doors
- Entrance Foyer
Kitchen
- Eat-In Kitchen
- Electric Oven
- Electric Range
- Microwave
- Dishwasher
- Disposal
Flooring
- Carpet
- Luxury Vinyl Tile
Bedrooms and Bathrooms
- 3 Bedrooms
- Walk-In Closet
- 2 Full Bathrooms
Partially Finished Basement
- Finished Basement Bathroom
- Laundry in Basement
Home Security
- Carbon Monoxide Detectors
- Fire and Smoke Detector
Schools
- New Haven Elem. Elementary School
- New Haven Middle School
- New Haven High School
Utilities
- Forced Air Heating and Cooling System
- Underground Utilities
- Electric Water Heater
- Water Softener Leased
- High Speed Internet
- Phone Available
- Cable TV Available
Additional Features
- Patio
- City Lot
Listing and Financial Details
- Security Deposit $1,300
- Property Available on 10/10/25
- Tenant pays for all utilities, grounds care, snow removal
- Assessor Parcel Number 04-7-350-1-022-037100
Community Details
Overview
- No Home Owners Association
Pet Policy
- No Pets Allowed
Map
Property History
| Date | Event | Price | List to Sale | Price per Sq Ft |
|---|---|---|---|---|
| 10/08/2025 10/08/25 | For Rent | $1,300 | 0.0% | -- |
| 07/16/2024 07/16/24 | Rented | $1,300 | 0.0% | -- |
| 07/16/2024 07/16/24 | Under Contract | -- | -- | -- |
| 07/08/2024 07/08/24 | For Rent | $1,300 | +18.2% | -- |
| 07/03/2024 07/03/24 | Off Market | $1,100 | -- | -- |
| 01/21/2022 01/21/22 | Rented | $1,100 | 0.0% | -- |
| 01/21/2022 01/21/22 | Under Contract | -- | -- | -- |
| 01/05/2022 01/05/22 | Price Changed | $1,100 | -12.0% | $1 / Sq Ft |
| 11/15/2021 11/15/21 | For Rent | $1,250 | +38.9% | -- |
| 08/01/2019 08/01/19 | Rented | $900 | 0.0% | -- |
| 08/01/2019 08/01/19 | Under Contract | -- | -- | -- |
| 07/29/2019 07/29/19 | For Rent | $900 | -- | -- |
Source: MARIS MLS
MLS Number: MIS25068115
- 306 Vine St
- 912 Olive St
- 913 Maupin Ave
- 805 Douglas St
- 909 Miller St
- 801 Miller St
- 112 Emmons St
- 404 Roberta St
- 108 Arizona St
- 206 Walnut St
- 402 Daniel Ct
- 2881 Boeuf Lutheran Rd
- 0 Wildcat Creek Ln
- 1818 N Sherwood Dr
- (57.40+/-Ac)
- 3932 Boeuf Lutheran Rd
- 3157 Highway 185
- 100 Little White Oak Rd
- 4853 Kiel-Lyon Rd
- 4853 Kiel Lyon Rd
- 101 Sunset Ln Unit 12
- 1017 Don Ave
- 28557 Shallow Water Rd
- 7164 Hwy Bb
- 2460 E 5th St Unit Newly Remodeled Condo
- 410 E Booneslick Rd Unit B
- 201 Roanoke Dr
- 17 Woodland Oaks Dr Unit Woodland Oaks
- 28712 Woodland
- 1399 W Springfield Ave
- 227 Essex Ct
- 1401 Northridge Place
- 100 Parkview Dr
- 101 Chapel Ridge Dr
- 512 Copper Stone Dr
- 505-525 Dogleg Ct
- 29 Brookfield Ct
- 100-300 Autumn Leaf Dr
- 1185 State Rte Tt Unit 24
- 1050 Plaza Ct N
