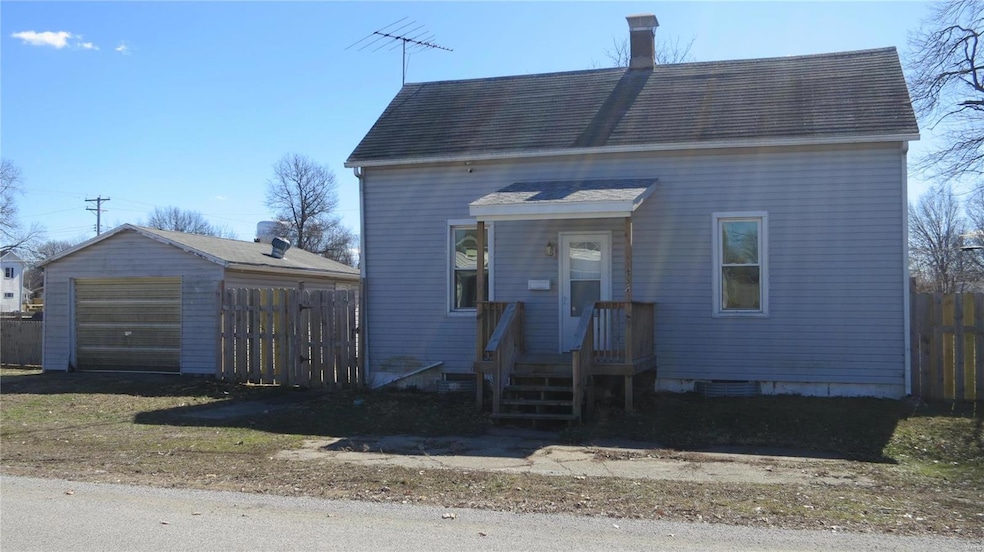
304 W 3rd St S Mount Olive, IL 62069
Highlights
- Traditional Architecture
- 1 Car Detached Garage
- Living Room
- Bonus Room
- Patio
- Forced Air Heating and Cooling System
About This Home
As of July 2025Solid home with large rooms and high ceilings. A lot of work has been done over the last few years. New HVAC, windows, siding, flooring, doors, lighting, updated electrical box, and new plumbing supply and drain. Bathroom updated. The upper level could use some love and has the possibility of 2 bedrooms, but one is a pass-through. Nice-sized fenced flat lot. Additional Rooms: Mud Room
Last Agent to Sell the Property
Market Pro Realty, Inc License #475149647 Listed on: 02/27/2025
Home Details
Home Type
- Single Family
Est. Annual Taxes
- $1,311
Year Built
- Built in 1930
Lot Details
- 0.32 Acre Lot
- Lot Dimensions are 100 x 140
Parking
- 1 Car Detached Garage
Home Design
- Traditional Architecture
- Vinyl Siding
Interior Spaces
- 1,050 Sq Ft Home
- 1.5-Story Property
- Window Treatments
- Panel Doors
- Living Room
- Dining Room
- Bonus Room
- Laminate Flooring
- Unfinished Basement
- Partial Basement
- Storm Doors
- Dishwasher
Bedrooms and Bathrooms
- 2 Bedrooms
- 1 Full Bathroom
Schools
- Mount Olive Dist 5 Elementary And Middle School
- Mt Olive Community High School
Additional Features
- Patio
- Forced Air Heating and Cooling System
Listing and Financial Details
- Assessor Parcel Number 02-001-265-00
Similar Homes in Mount Olive, IL
Home Values in the Area
Average Home Value in this Area
Property History
| Date | Event | Price | Change | Sq Ft Price |
|---|---|---|---|---|
| 07/01/2025 07/01/25 | Sold | $60,000 | 0.0% | $57 / Sq Ft |
| 04/18/2025 04/18/25 | Price Changed | $60,000 | -7.7% | $57 / Sq Ft |
| 03/30/2025 03/30/25 | Price Changed | $65,000 | -7.1% | $62 / Sq Ft |
| 03/12/2025 03/12/25 | Price Changed | $70,000 | -12.5% | $67 / Sq Ft |
| 02/27/2025 02/27/25 | For Sale | $80,000 | +196.3% | $76 / Sq Ft |
| 06/17/2019 06/17/19 | Sold | $27,000 | -15.6% | $26 / Sq Ft |
| 06/14/2019 06/14/19 | Pending | -- | -- | -- |
| 03/21/2019 03/21/19 | Price Changed | $32,000 | -12.3% | $30 / Sq Ft |
| 12/22/2018 12/22/18 | For Sale | $36,500 | -- | $35 / Sq Ft |
Tax History Compared to Growth
Agents Affiliated with this Home
-

Seller's Agent in 2025
Marge Haworth
Market Pro Realty, Inc
(618) 410-9830
162 Total Sales
-

Buyer's Agent in 2025
Karla Horrell
Coldwell Banker Brown Realtors
(618) 531-1380
75 Total Sales
-

Seller's Agent in 2019
Lisa Webb
Third Street Realty
(618) 650-8787
132 Total Sales
-

Buyer's Agent in 2019
Tami Dittamore
RE/MAX
(618) 531-4652
519 Total Sales
Map
Source: MARIS MLS
MLS Number: MIS25011834
- 411 S Walnut St
- 211 S Lake St
- 114 W 2nd St S
- 201 N Cherry St
- 111 N Poplar St
- 110 Benton St
- 315 W 2nd St N
- 201 E 2nd St N
- 310 N Plum St
- 505 Benton St
- 201 E Old Route 66 N
- TBD Route 138
- 450 Sunny Ln
- TBD Pine Way Dr
- 5939 Oak Creek Trail
- 20267 Tall Timber Rd
- 622 Stewart St
- 416 Pfahler St
- 215 E Central Ave
- 1201 E Main St






