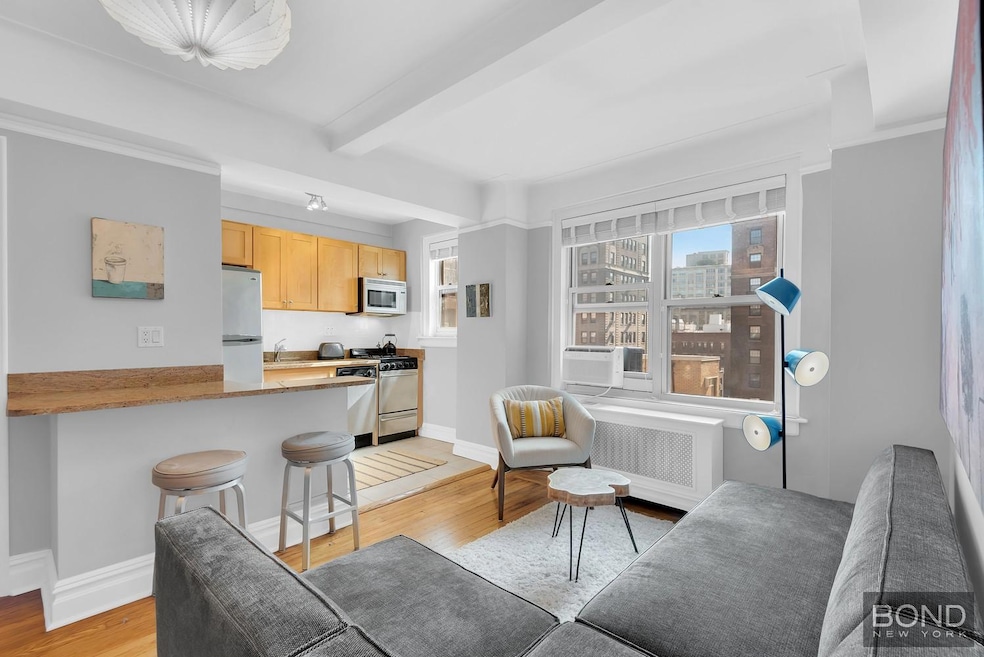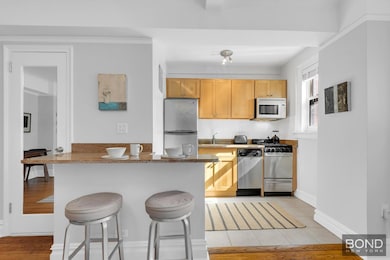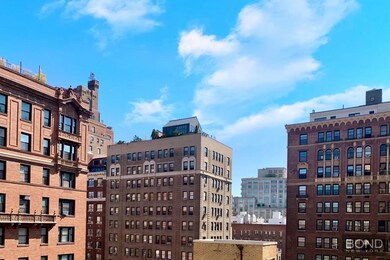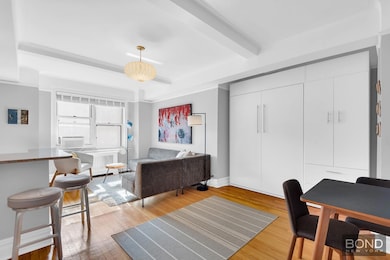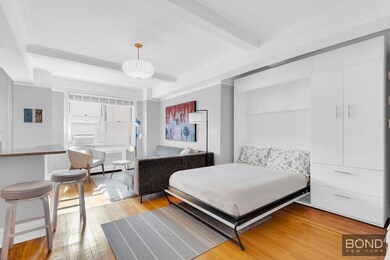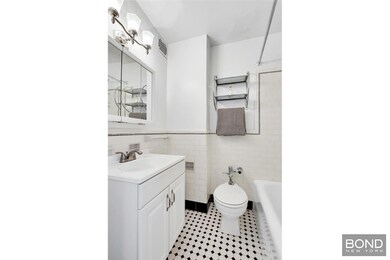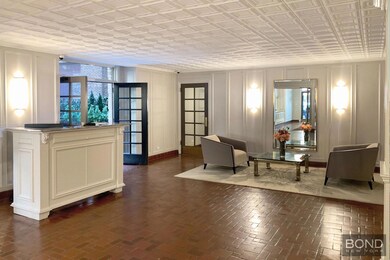304 W 75th St, Unit 11-D Floor 0 New York, NY 10023
Upper West Side NeighborhoodEstimated payment $3,753/month
Highlights
- Health Club
- Newly Remodeled
- Pre War Building
- P.S. 87 William Sherman Rated A
- City View
- 2-minute walk to South Lawn
About This Home
Experience serene city living in this high-floor alcove studio with open views. This pristine apartment offers plenty space for separate living and sleeping areas. Traditional details include beamed ceilings, high moldings, and hardwood floors. The windowed kitchen features granite countertops, stainless steel appliances, including a dishwasher, and ample of space for food preparation on the large breakfast counter.
The bathroom is decorated in a classic Art Deco style with white subway tiles. The large walk-in closet offers ample storage, while the elegantly concealed full-size custom Murphy bed cabinet provides additional storage and flexibility. Every detail in this wonderful, comfortable home has been thoughtfully planned and is also available furnished.
This exceptionally well-maintained pre-war elevator coop is situated on a quiet, tree-lined block, ideally located between the express 2/3 trains and Riverside Park. It has a 24-hour doorman, a windowed laundry room, a fitness room, bike storage, and a tranquil garden. The immediate neighborhood has everything, from Citarella's, Trader Joe's, and Zabars, to famous restaurants and bars.
Pieds-a-terre are welcome as well as dogs up to 40 lbs. The buyer must occupy the apartment for at least 1 year before subletting. Then, 3 out of every 5 years.
BOND New York Properties is a licensed real estate broker that proudly supports equal housing opportunity.
Listing Agent
Bond New York Properties LLC License #10401319248 Listed on: 09/23/2025

Property Details
Home Type
- Co-Op
Year Built
- Built in 1927 | Newly Remodeled
HOA Fees
- $1,251 Monthly HOA Fees
Home Design
- Pre War Building
Kitchen
- Microwave
- Dishwasher
Utilities
- Window Unit Cooling System
- Radiant Heating System
Additional Features
- City Views
- Wood Flooring
- 1 Full Bathroom
- East Facing Home
Listing and Financial Details
- Property Available on 10/20/25
- Legal Lot and Block 0087 / 01184
Community Details
Overview
- Association fees include water
- Upper West Side Subdivision
Amenities
- Laundry Facilities
- Elevator
- Bike Room
Recreation
- Health Club
Map
About This Building
Home Values in the Area
Average Home Value in this Area
Property History
| Date | Event | Price | List to Sale | Price per Sq Ft | Prior Sale |
|---|---|---|---|---|---|
| 10/20/2025 10/20/25 | Pending | -- | -- | -- | |
| 09/23/2025 09/23/25 | For Sale | $399,000 | +5.0% | -- | |
| 02/28/2023 02/28/23 | Off Market | $380,000 | -- | -- | |
| 01/20/2022 01/20/22 | For Sale | -- | -- | -- | |
| 03/01/2021 03/01/21 | Sold | $380,000 | 0.0% | -- | View Prior Sale |
| 02/03/2021 02/03/21 | Off Market | $380,000 | -- | -- | |
| 01/15/2021 01/15/21 | Pending | -- | -- | -- | |
| 08/10/2020 08/10/20 | For Sale | $410,000 | +0.2% | -- | |
| 01/09/2015 01/09/15 | Sold | $409,000 | 0.0% | -- | View Prior Sale |
| 10/27/2014 10/27/14 | Pending | -- | -- | -- | |
| 10/02/2014 10/02/14 | For Sale | $409,000 | -- | -- |
Source: Real Estate Board of New York (REBNY)
MLS Number: RLS20050462
- 319 W 74th St
- 318 W 75th St
- 304 W 75th St Unit 10A
- 304 W 75th St Unit 3-F
- 304 W 75th St Unit 6F
- 304 W 75th St Unit 9H
- 304 W 75th St Unit 5C
- 11 Riverside Dr Unit 15HW
- 11 Riverside Dr Unit 13GE
- 11 Riverside Dr Unit 8STE
- 11 Riverside Dr Unit 8EW
- 11 Riverside Dr Unit 6FE
- 11 Riverside Dr Unit 10PE
- 11 Riverside Dr Unit 11AW
- 11 Riverside Dr Unit 4KW
- 11 Riverside Dr Unit 11VE
- 11 Riverside Dr Unit 8JHW
- 11 Riverside Dr Unit 9DEW
- 11 Riverside Dr Unit 10 JW
- 11 Riverside Dr Unit 7PW
