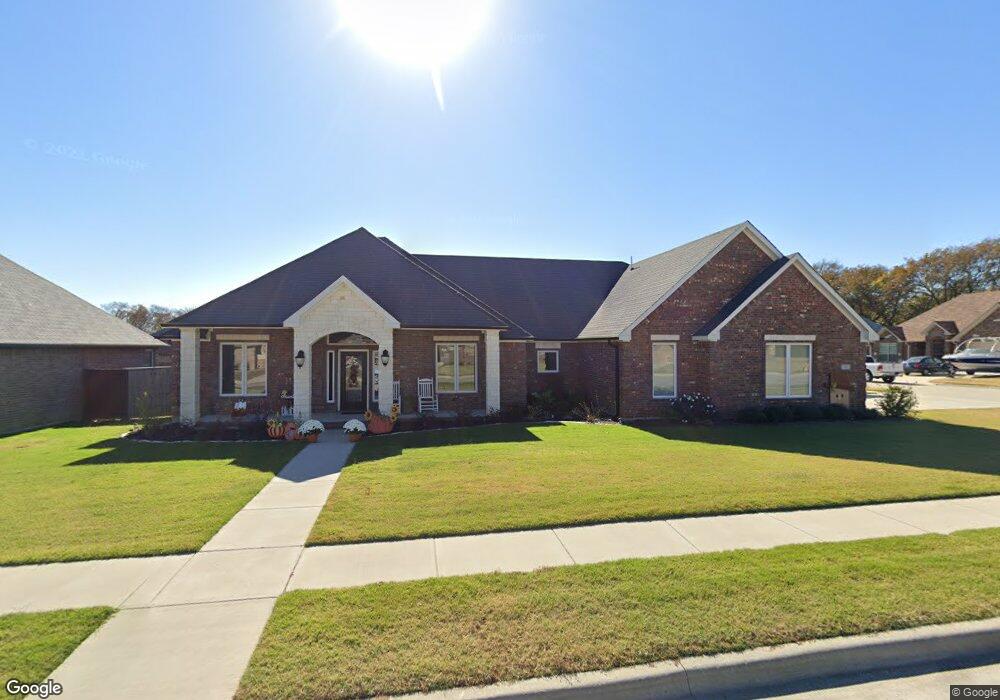304 Wandering Way Ardmore, OK 73401
Estimated Value: $343,000 - $407,000
4
Beds
1
Bath
2,100
Sq Ft
$178/Sq Ft
Est. Value
Highlights
- Vaulted Ceiling
- Covered Patio or Porch
- Zoned Heating and Cooling
- 1 Fireplace
- Tile Flooring
- Ceiling Fan
About This Home
As of September 2016New Construction. House to be build by 6-30-2016
Home Details
Home Type
- Single Family
Est. Annual Taxes
- $3,551
Year Built
- Built in 2016
Lot Details
- 0.29
Parking
- 2 Car Garage
Home Design
- Brick Exterior Construction
- Slab Foundation
- Composition Roof
- Stone
Interior Spaces
- 2,100 Sq Ft Home
- Vaulted Ceiling
- Ceiling Fan
- 1 Fireplace
- Dishwasher
Flooring
- Carpet
- Tile
Bedrooms and Bathrooms
- 4 Bedrooms
- 1 Full Bathroom
Additional Features
- Covered Patio or Porch
- 0.29 Acre Lot
- Zoned Heating and Cooling
Community Details
- Lost Creek Subdivision
Listing and Financial Details
- Home warranty included in the sale of the property
Ownership History
Date
Name
Owned For
Owner Type
Purchase Details
Listed on
Oct 6, 2015
Closed on
Sep 16, 2016
Sold by
Sunvlew Homes Llp
Bought by
Hall Tracy Lee and Hall Lizbeth Diane
List Price
$232,000
Sold Price
$260,384
Premium/Discount to List
$28,384
12.23%
Current Estimated Value
Home Financials for this Owner
Home Financials are based on the most recent Mortgage that was taken out on this home.
Estimated Appreciation
$118,757
Avg. Annual Appreciation
4.01%
Original Mortgage
$220,000
Interest Rate
3.45%
Mortgage Type
Construction
Create a Home Valuation Report for This Property
The Home Valuation Report is an in-depth analysis detailing your home's value as well as a comparison with similar homes in the area
Home Values in the Area
Average Home Value in this Area
Purchase History
| Date | Buyer | Sale Price | Title Company |
|---|---|---|---|
| Hall Tracy Lee | $20,000 | Stewart Abstract & Title |
Source: Public Records
Mortgage History
| Date | Status | Borrower | Loan Amount |
|---|---|---|---|
| Closed | Hall Tracy Lee | $220,000 |
Source: Public Records
Property History
| Date | Event | Price | List to Sale | Price per Sq Ft |
|---|---|---|---|---|
| 09/16/2016 09/16/16 | Sold | $260,384 | +12.2% | $124 / Sq Ft |
| 10/05/2015 10/05/15 | Pending | -- | -- | -- |
| 10/05/2015 10/05/15 | For Sale | $232,000 | -- | $110 / Sq Ft |
Source: MLS Technology
Tax History Compared to Growth
Tax History
| Year | Tax Paid | Tax Assessment Tax Assessment Total Assessment is a certain percentage of the fair market value that is determined by local assessors to be the total taxable value of land and additions on the property. | Land | Improvement |
|---|---|---|---|---|
| 2025 | $3,551 | $38,043 | $1,800 | $36,243 |
| 2024 | $3,551 | $36,935 | $1,800 | $35,135 |
| 2023 | $3,444 | $35,859 | $1,800 | $34,059 |
| 2022 | $3,233 | $34,815 | $1,800 | $33,015 |
| 2021 | $3,309 | $33,801 | $1,800 | $32,001 |
| 2020 | $3,023 | $31,405 | $3,240 | $28,165 |
| 2019 | $2,980 | $31,693 | $3,240 | $28,453 |
| 2018 | $2,947 | $30,853 | $2,400 | $28,453 |
| 2017 | $219 | $2,400 | $2,400 | $0 |
Source: Public Records
Map
Source: MLS Technology
MLS Number: 29855
APN: 0761-00-003-005-0-001-00
Nearby Homes
- 412 Wandering Way
- 11 Turner St
- 1750 Mount Washington Rd
- 25 Hillcrest St
- 1740 Tiverton St
- 001 Monroe Ave NE
- 001 Monroe Ave NE Unit Ardmore OK 73401
- 301 Monroe Ave NE
- 1714 Salisbury St
- 210 15th Ave NW
- 1409 Mount Washington Rd
- 430 Locust St
- 1817 Comanche St
- 434 Locust St NW
- 505 Campbell St
- 520 Northwest Ave
- 0 15th Unit 2546881
- 1228 D St NW
- 001 Refinery Rd
- 625 Northwest Ave
- 306 Wandering Way
- 308 Wandering Way
- 1715 Peaceable Trail
- 305 Wandering Way
- 1723 S Peaceable Trail
- 307 Hidden Path
- 307 Wandering Way
- 301 Wandering Way
- 310 Wandering Way
- 309 Hidden Path
- 309 Wandering Way
- 1709 Peaceable Trail
- 1720 Floyd Rd
- 1726 Floyd Rd
- 1732 Floyd Rd
- 1716 Floyd Rd
- 302 Hidden Path
- 312 Wandering Way
- 304 Hidden Path
