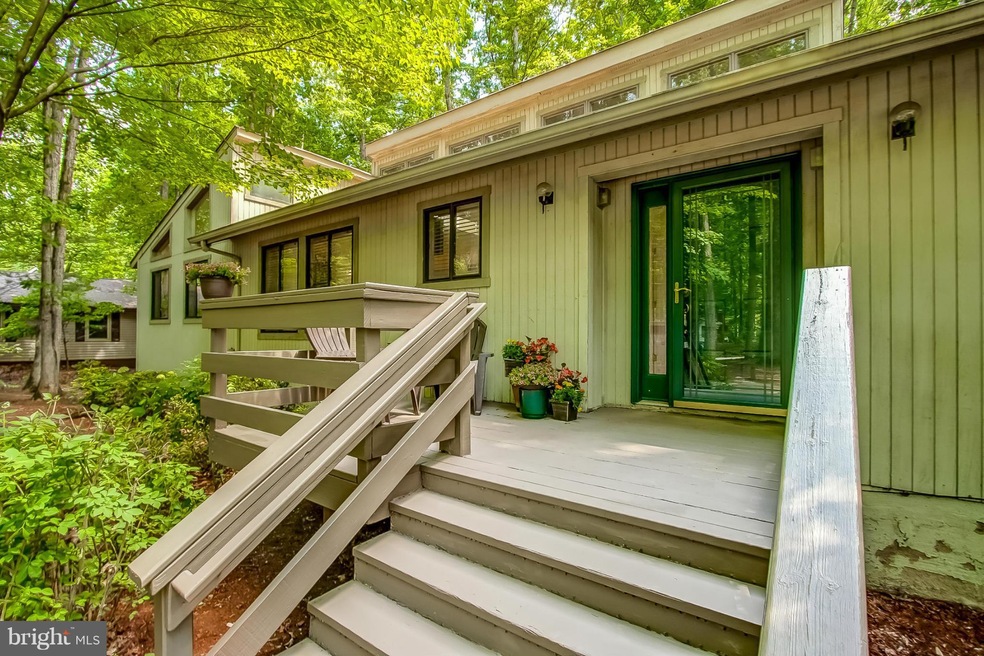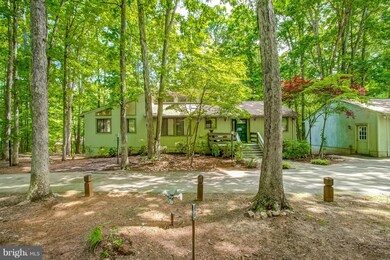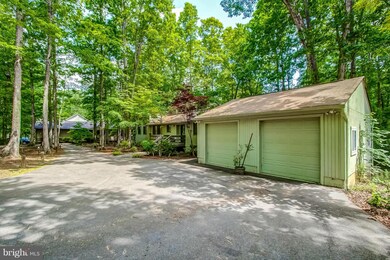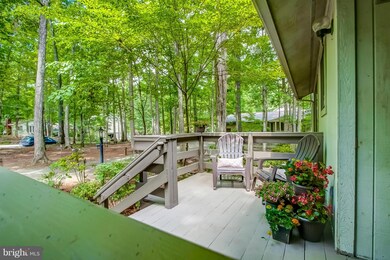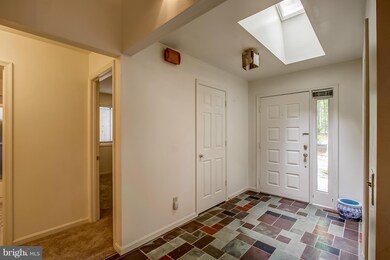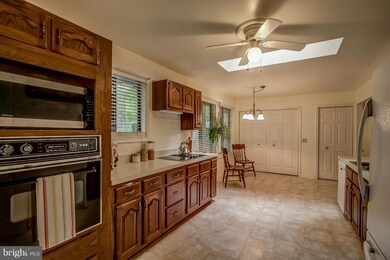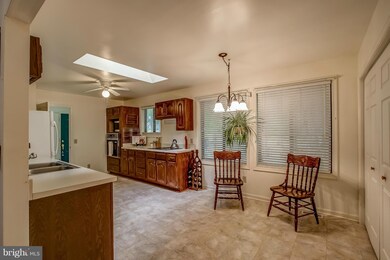
304 Wilderness Dr Locust Grove, VA 22508
Estimated Value: $390,000 - $431,330
Highlights
- Boat Ramp
- Golf Course Community
- Fitness Center
- Beach
- Community Stables
- Gated Community
About This Home
As of April 2017Double lot tucked in the trees & a block to one of the many beaches! This home boasts a newer roof & newly installed carpet on main level. Basement fully finished, needs some updating but has great space! Enjoy the pool, clubhouse, walking paths, lakes, a little golfing & grab a bite to eat all in your own community! Under appraised value! Owners will pay 3 years of HOA for one lot w/ good offer!!
Last Agent to Sell the Property
CENTURY 21 New Millennium License #0225191620 Listed on: 06/05/2016

Home Details
Home Type
- Single Family
Est. Annual Taxes
- $1,956
Year Built
- Built in 1987
Lot Details
- Property is in very good condition
- Property is zoned R3
HOA Fees
- $112 Monthly HOA Fees
Parking
- 2 Car Detached Garage
Home Design
- Contemporary Architecture
- Asphalt Roof
- Wood Siding
Interior Spaces
- Property has 2 Levels
- 1 Fireplace
- Window Treatments
- Entrance Foyer
- Living Room
- Den
- Game Room
- Sun or Florida Room
- Eat-In Kitchen
- Finished Basement
Bedrooms and Bathrooms
- 5 Bedrooms | 3 Main Level Bedrooms
- En-Suite Primary Bedroom
- En-Suite Bathroom
- 3 Full Bathrooms
Outdoor Features
- Lake Privileges
Utilities
- Central Air
- Heat Pump System
- Electric Water Heater
Listing and Financial Details
- Tax Lot 74
- Assessor Parcel Number 000004608
Community Details
Overview
- $112 Other Monthly Fees
- Lake Of The Woods Subdivision
- Community Lake
Amenities
- Common Area
- Clubhouse
Recreation
- Boat Ramp
- Beach
- Golf Course Community
- Tennis Courts
- Community Basketball Court
- Fitness Center
- Community Pool
- Community Stables
- Jogging Path
Security
- Gated Community
Ownership History
Purchase Details
Home Financials for this Owner
Home Financials are based on the most recent Mortgage that was taken out on this home.Purchase Details
Home Financials for this Owner
Home Financials are based on the most recent Mortgage that was taken out on this home.Purchase Details
Purchase Details
Purchase Details
Similar Homes in Locust Grove, VA
Home Values in the Area
Average Home Value in this Area
Purchase History
| Date | Buyer | Sale Price | Title Company |
|---|---|---|---|
| Jones Otis R | $206,000 | First Title & Escrow | |
| Ognek Christopher | $190,000 | Fidelity National Title Co | |
| Scoon Casimir E | -- | None Available | |
| Scoon Casimir E | -- | None Available | |
| Scoon Casimir E | -- | None Available |
Mortgage History
| Date | Status | Borrower | Loan Amount |
|---|---|---|---|
| Open | Jones Otis | $71,600 | |
| Open | Jones Otis | $315,425 | |
| Closed | Jones Otis | $199,884 | |
| Closed | Jones Otis R | $202,268 | |
| Previous Owner | Ognek Christopher | $142,500 | |
| Previous Owner | Scoon Casimir E | $71,707 |
Property History
| Date | Event | Price | Change | Sq Ft Price |
|---|---|---|---|---|
| 04/14/2017 04/14/17 | Sold | $190,000 | -12.4% | $57 / Sq Ft |
| 03/10/2017 03/10/17 | Pending | -- | -- | -- |
| 03/06/2017 03/06/17 | For Sale | $217,000 | 0.0% | $65 / Sq Ft |
| 12/06/2016 12/06/16 | Pending | -- | -- | -- |
| 09/30/2016 09/30/16 | Price Changed | $217,000 | -3.6% | $65 / Sq Ft |
| 06/05/2016 06/05/16 | For Sale | $225,000 | -- | $67 / Sq Ft |
Tax History Compared to Growth
Tax History
| Year | Tax Paid | Tax Assessment Tax Assessment Total Assessment is a certain percentage of the fair market value that is determined by local assessors to be the total taxable value of land and additions on the property. | Land | Improvement |
|---|---|---|---|---|
| 2024 | $2,297 | $286,500 | $35,000 | $251,500 |
| 2023 | $2,297 | $286,500 | $35,000 | $251,500 |
| 2022 | $2,297 | $286,500 | $35,000 | $251,500 |
| 2021 | $2,205 | $306,300 | $35,000 | $271,300 |
| 2020 | $2,205 | $306,300 | $35,000 | $271,300 |
| 2019 | $2,269 | $282,200 | $35,000 | $247,200 |
| 2018 | $2,269 | $282,200 | $35,000 | $247,200 |
| 2017 | $2,269 | $282,200 | $35,000 | $247,200 |
| 2016 | $2,269 | $282,200 | $35,000 | $247,200 |
| 2015 | -- | $243,300 | $35,000 | $208,300 |
| 2014 | -- | $243,300 | $35,000 | $208,300 |
Agents Affiliated with this Home
-
Christine Duvall

Seller's Agent in 2017
Christine Duvall
Century 21 New Millennium
(540) 270-6344
129 Total Sales
-
Chris Ognek

Buyer's Agent in 2017
Chris Ognek
Q Real Estate, LLC
(540) 834-7343
266 Total Sales
Map
Source: Bright MLS
MLS Number: 1002430614
APN: 012-A0-00-14-0074
- 303 Wilderness Dr
- 102 Spotswood Rd
- 208 Mt Pleasant Dr
- 4500 Lakeview Pkwy
- 116 Lakeview Pkwy
- 100 Musket Ln
- 219 Musket Ln
- 127 Fairway Dr
- 220 Meadowview Ln
- 604 Mt Pleasant Dr
- 203 Birdie Rd
- 317 Edgehill Dr
- 507 Lakeview Pkwy
- 104 Tall Pines Ave
- 216 Wakefield Dr
- 514 Lakeview Pkwy
- 629 Cornwallis Ave
- 800 Mt Pleasant Dr
- 107 Birchside Cir
- 106 Wakefield Dr
- 304 Wilderness Dr
- 300 Wilderness Dr
- 306 Wilderness Dr
- 4615 Lakeview Pkwy
- 308 Wilderness Dr
- 301 Wilderness Dr
- 4617 Lakeview Pkwy
- 206 Wilderness Dr
- 4609 Lakeview Pkwy
- 102 Carriage Ct
- 4613 Lakeview Pkwy
- 4611 Lakeview Pkwy
- 400 Wilderness Dr
- 4607 Lakeview Pkwy
- 305 Wilderness Dr
- 104 Carriage Ct
- 101 Carriage Ct
- 402 Wilderness Dr
- 4621 Lakeview Pkwy
- 202 Wilderness Dr
