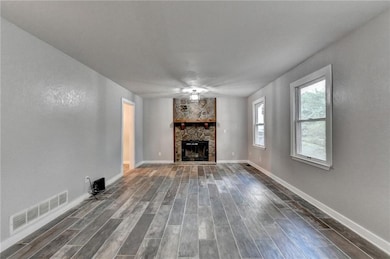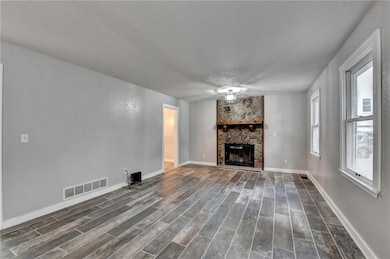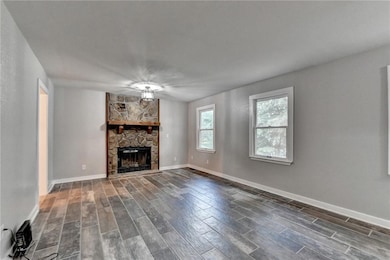304 Winchester Way Woodstock, GA 30188
Estimated payment $1,958/month
Highlights
- Deck
- 1.5-Story Property
- Stone Countertops
- Woodstock Elementary School Rated A-
- Main Floor Primary Bedroom
- Neighborhood Views
About This Home
Welcome to your charming new home in the heart of Woodstock! This delightful 3 bedroom, 2-bathroom residence offer 1,456 square feet of thoughtfully designed living space, perfect for modern comfort and daily convenience. Discover the freshly painted interior and open floor plan that flows from the kitchen to the dining and living areas. The kitchen stands out with stainless steel appliances, granite counter tops and a view of the large fenced backyard-idea for weekend barbecues and badminton games. The spacious primary bedroom provides peaceful retreat with full en-suite bathroom and plenty of natural light.
Just minutes from downtown Woodstock, you'll love being close to great restaurants, shopping, and local events. The roof was replaced in January of 2025, as well as the garbage disposal and microwave. Furnace new in 2018, A/C 2014. All lights and fixtures just replaced. This home also features gutter guards and ring door bell. Come see just how much this home fits your needs.
Listing Agent
Keller Williams Realty Atlanta Partners License #258585 Listed on: 07/08/2025

Home Details
Home Type
- Single Family
Est. Annual Taxes
- $281
Year Built
- Built in 1985
Lot Details
- 0.4 Acre Lot
- Lot Dimensions are 85 x 221 x 63 x 226
- Private Entrance
- Chain Link Fence
- Back Yard Fenced and Front Yard
Parking
- 2 Car Attached Garage
- Front Facing Garage
- Garage Door Opener
- Driveway
Home Design
- 1.5-Story Property
- Composition Roof
- Wood Siding
- Concrete Perimeter Foundation
Interior Spaces
- Ceiling height of 9 feet on the main level
- Double Pane Windows
- Living Room with Fireplace
- Formal Dining Room
- Ceramic Tile Flooring
- Neighborhood Views
- Fire and Smoke Detector
- Laundry in Hall
Kitchen
- Eat-In Kitchen
- Electric Oven
- Self-Cleaning Oven
- Microwave
- Dishwasher
- Stone Countertops
- Wood Stained Kitchen Cabinets
- Disposal
Bedrooms and Bathrooms
- 3 Main Level Bedrooms
- Primary Bedroom on Main
- 2 Full Bathrooms
- Bathtub and Shower Combination in Primary Bathroom
Unfinished Basement
- Garage Access
- Exterior Basement Entry
Outdoor Features
- Deck
- Covered Patio or Porch
- Rain Gutters
Schools
- Woodstock Elementary And Middle School
- Woodstock High School
Utilities
- Forced Air Heating and Cooling System
- 220 Volts
- 110 Volts
- High Speed Internet
- Phone Available
- Cable TV Available
Community Details
- Springfield Subdivision
Listing and Financial Details
- Assessor Parcel Number 15N18D 044
Map
Home Values in the Area
Average Home Value in this Area
Tax History
| Year | Tax Paid | Tax Assessment Tax Assessment Total Assessment is a certain percentage of the fair market value that is determined by local assessors to be the total taxable value of land and additions on the property. | Land | Improvement |
|---|---|---|---|---|
| 2024 | $227 | $119,300 | $30,000 | $89,300 |
| 2023 | $52 | $124,700 | $30,000 | $94,700 |
| 2022 | $274 | $92,420 | $23,600 | $68,820 |
| 2021 | $232 | $75,780 | $16,000 | $59,780 |
| 2020 | $282 | $71,180 | $16,000 | $55,180 |
| 2019 | $231 | $66,520 | $16,000 | $50,520 |
| 2018 | $235 | $58,800 | $12,000 | $46,800 |
| 2017 | $241 | $136,700 | $12,000 | $42,680 |
| 2016 | $247 | $124,200 | $10,800 | $38,880 |
| 2015 | $1,054 | $108,000 | $10,800 | $32,400 |
| 2014 | $944 | $97,200 | $9,600 | $29,280 |
Property History
| Date | Event | Price | List to Sale | Price per Sq Ft |
|---|---|---|---|---|
| 09/05/2025 09/05/25 | Price Changed | $365,000 | -2.7% | $251 / Sq Ft |
| 07/31/2025 07/31/25 | Price Changed | $375,000 | -1.3% | $258 / Sq Ft |
| 07/08/2025 07/08/25 | For Sale | $380,000 | -- | $261 / Sq Ft |
Purchase History
| Date | Type | Sale Price | Title Company |
|---|---|---|---|
| Warranty Deed | $24,100 | -- |
Source: First Multiple Listing Service (FMLS)
MLS Number: 7613381
APN: 15N18D-00000-044-000
- 403 Village View
- 315 Lakeside Ln
- 1361 Chatley Way
- 776 Woodstock Grove Dr
- 419 Creekside Ln
- 130 Village Trail
- 338 Cherryhill Ln
- 532 Walton Dr
- 406 Creekside Ln Unit 3
- 137 Creekview Dr
- 130 Maple Creek Way
- 147 Hubbard Rd
- 204 Magnolia Creek Way
- 201 Jonquil Spring Rd
- 719 Hammond Dr
- 114 Parks Cir
- 191 Fowler St
- 268 Arnold Mill Rd
- 312 Thistle Ct
- 165 Bentley Pkwy
- 133 Bentley Pkwy
- 116 Village Trail
- 124 Bentley Pkwy
- 122 Bentley Pkwy
- 106 Meadow St
- 111 Bentley Pkwy
- 109 Bentley Pkwy
- 212 Lower Pheasant Ln
- 116 Woodglen Ct
- 107 Skyridge Dr
- 10247 Highway 92
- 249 Manley Ct
- 106 Manley Ct
- 360 Chambers St Unit 410
- 302 Independence Way
- 664 Bedford Ct
- 308 Chardonnay Way
- 140 Timberland St
- 111 Robinhood Dr






