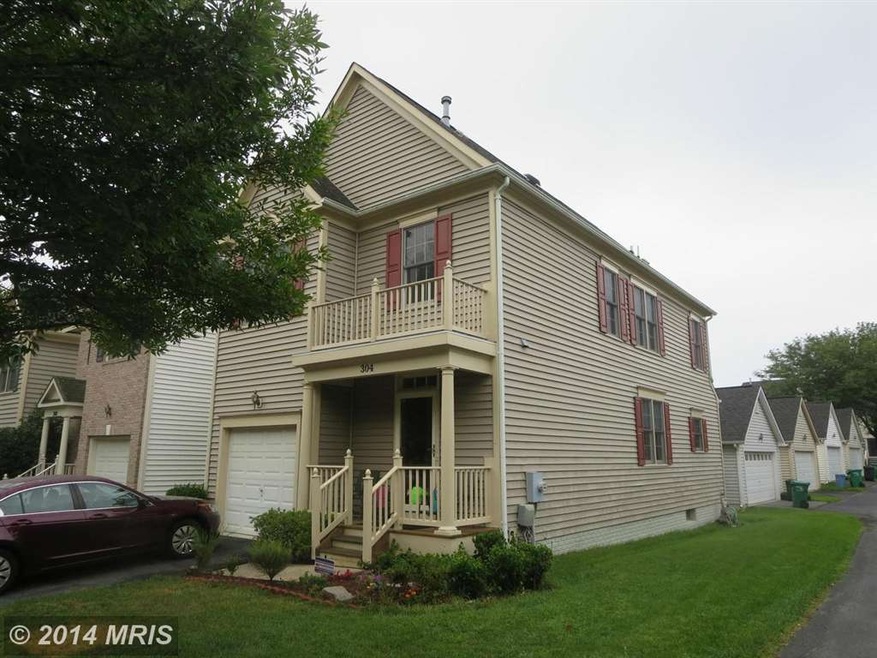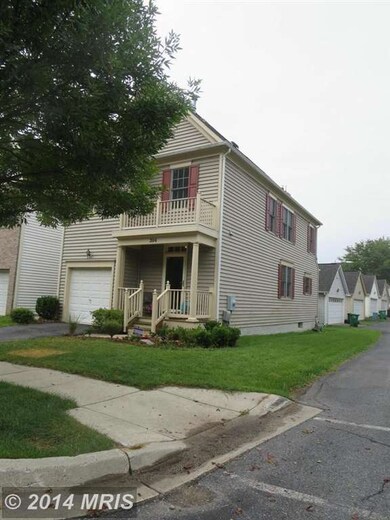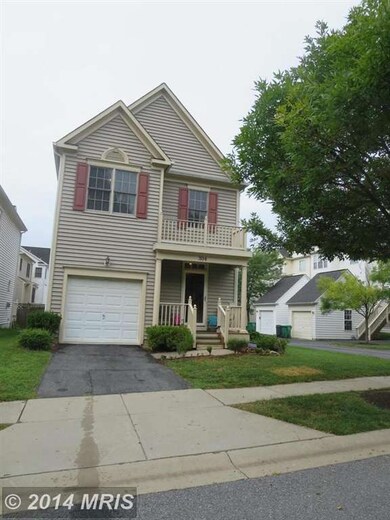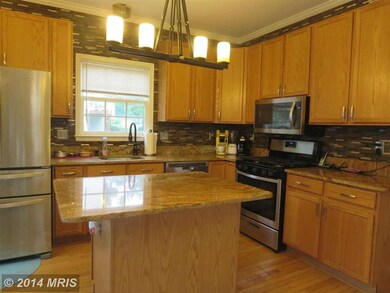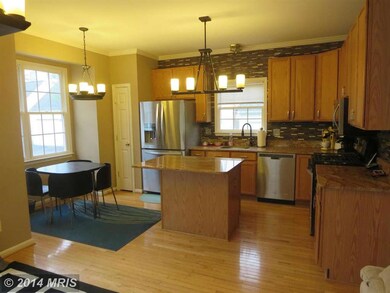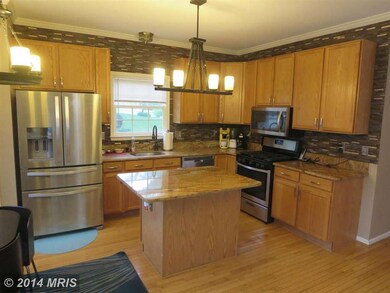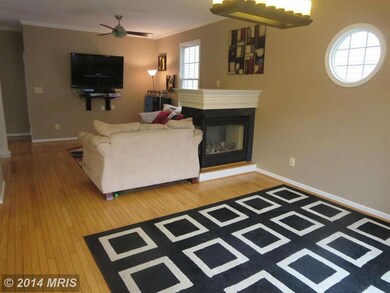
304 Winter Walk Dr Gaithersburg, MD 20878
Kentlands NeighborhoodHighlights
- Gourmet Kitchen
- Colonial Architecture
- Breakfast Area or Nook
- Diamond Elementary School Rated A
- Upgraded Countertops
- 1 Car Attached Garage
About This Home
As of June 2025Gorgeous SF 4 bed, 2.5 bath home at TH price. Stunningly updated kitchen with beautiful granite & Stainless Appls & incredible back splash.3 sided gas fireplace in Family Rm to Dining Rm.Newer deck, 1 car garage, Fully finished Lower level with full bath. Custom lighting & fans. Walking dist to Kentlands & all it has to offer. Hardwoods on main floor. Lovely community with pool, tennis courts etc.
Home Details
Home Type
- Single Family
Est. Annual Taxes
- $5,359
Year Built
- Built in 1999
Lot Details
- 2,377 Sq Ft Lot
- Property is in very good condition
- Property is zoned MXD
HOA Fees
- $83 Monthly HOA Fees
Parking
- 1 Car Attached Garage
- Off-Street Parking
Home Design
- Colonial Architecture
- Vinyl Siding
Interior Spaces
- Property has 3 Levels
- Fireplace With Glass Doors
- Finished Basement
Kitchen
- Gourmet Kitchen
- Breakfast Area or Nook
- Upgraded Countertops
Bedrooms and Bathrooms
- 4 Bedrooms
- En-Suite Bathroom
- 3.5 Bathrooms
Utilities
- Forced Air Heating and Cooling System
- Natural Gas Water Heater
Community Details
- Quince Orchard Park Subdivision
Listing and Financial Details
- Tax Lot 19
- Assessor Parcel Number 160903238755
- $214 Front Foot Fee per year
Ownership History
Purchase Details
Home Financials for this Owner
Home Financials are based on the most recent Mortgage that was taken out on this home.Purchase Details
Home Financials for this Owner
Home Financials are based on the most recent Mortgage that was taken out on this home.Purchase Details
Purchase Details
Purchase Details
Similar Homes in the area
Home Values in the Area
Average Home Value in this Area
Purchase History
| Date | Type | Sale Price | Title Company |
|---|---|---|---|
| Deed | $707,000 | Brennan Title | |
| Deed | $707,000 | Brennan Title | |
| Deed | $510,000 | Title Resources Guaranty Co | |
| Deed | $380,000 | -- | |
| Deed | $251,771 | -- | |
| Deed | $140,000 | -- |
Mortgage History
| Date | Status | Loan Amount | Loan Type |
|---|---|---|---|
| Open | $636,300 | New Conventional | |
| Closed | $636,300 | New Conventional | |
| Previous Owner | $555,000 | New Conventional | |
| Previous Owner | $456,577 | FHA | |
| Previous Owner | $480,000 | New Conventional |
Property History
| Date | Event | Price | Change | Sq Ft Price |
|---|---|---|---|---|
| 06/16/2025 06/16/25 | Sold | $707,000 | +1.0% | $260 / Sq Ft |
| 05/09/2025 05/09/25 | Price Changed | $699,900 | -4.8% | $258 / Sq Ft |
| 04/10/2025 04/10/25 | For Sale | $734,900 | +8.1% | $270 / Sq Ft |
| 04/21/2022 04/21/22 | Sold | $680,000 | +8.1% | $250 / Sq Ft |
| 03/22/2022 03/22/22 | Pending | -- | -- | -- |
| 03/17/2022 03/17/22 | For Sale | $629,000 | +23.3% | $231 / Sq Ft |
| 09/18/2014 09/18/14 | Sold | $510,000 | 0.0% | $293 / Sq Ft |
| 08/28/2014 08/28/14 | Pending | -- | -- | -- |
| 08/25/2014 08/25/14 | Off Market | $510,000 | -- | -- |
| 08/22/2014 08/22/14 | For Sale | $485,000 | -- | $279 / Sq Ft |
Tax History Compared to Growth
Tax History
| Year | Tax Paid | Tax Assessment Tax Assessment Total Assessment is a certain percentage of the fair market value that is determined by local assessors to be the total taxable value of land and additions on the property. | Land | Improvement |
|---|---|---|---|---|
| 2024 | $6,871 | $510,667 | $0 | $0 |
| 2023 | $5,517 | $462,800 | $230,000 | $232,800 |
| 2022 | $5,351 | $461,700 | $0 | $0 |
| 2021 | $5,362 | $460,600 | $0 | $0 |
| 2020 | $10,641 | $459,500 | $230,000 | $229,500 |
| 2019 | $5,323 | $443,900 | $0 | $0 |
| 2018 | $5,141 | $428,300 | $0 | $0 |
| 2017 | $4,968 | $412,700 | $0 | $0 |
| 2016 | $4,998 | $401,867 | $0 | $0 |
| 2015 | $4,998 | $391,033 | $0 | $0 |
| 2014 | $4,998 | $380,200 | $0 | $0 |
Agents Affiliated with this Home
-

Seller's Agent in 2025
Trish Stovall
Long & Foster
(301) 938-2658
4 in this area
56 Total Sales
-

Buyer's Agent in 2025
NISH KAROWALIYA
Long & Foster
(512) 351-6515
1 in this area
11 Total Sales
-

Seller's Agent in 2022
Jill Aharon
Coldwell Banker Realty
(240) 328-2640
1 in this area
71 Total Sales
-

Seller Co-Listing Agent in 2022
Sheila Duncan-Peters
Coldwell Banker Realty
(301) 641-5716
1 in this area
7 Total Sales
-

Buyer's Agent in 2022
Rebekah Chung
Maryland Pro Realty
(240) 645-6019
1 in this area
4 Total Sales
-

Seller's Agent in 2014
Kenneth Bennett
Samson Properties
(240) 899-0356
86 Total Sales
Map
Source: Bright MLS
MLS Number: 1003174778
APN: 09-03238755
- 211 Winter Walk Dr
- 568 Orchard Ridge Dr Unit 200
- 604 Highland Ridge Ave Unit 100
- 3 Apex Ct
- 53 Longmeadow Dr
- 29 Longmeadow Dr
- 57 Midline Ct
- 944 Orchard Ridge Dr Unit 200
- 310 Tannery Dr
- 120 Chevy Chase St Unit 405
- 130 Chevy Chase St Unit 305
- 110 Chevy Chase St Unit 301
- 110 Chevy Chase St
- 1004 Bayridge Terrace
- 856 Quince Orchard Blvd Unit 856-P1
- 866 Quince Orchard Blvd
- 868 Quince Orchard Blvd Unit 202
- 730 Main St Unit A
- 848 Quince Orchard Blvd Unit P1
- 622B Main St
