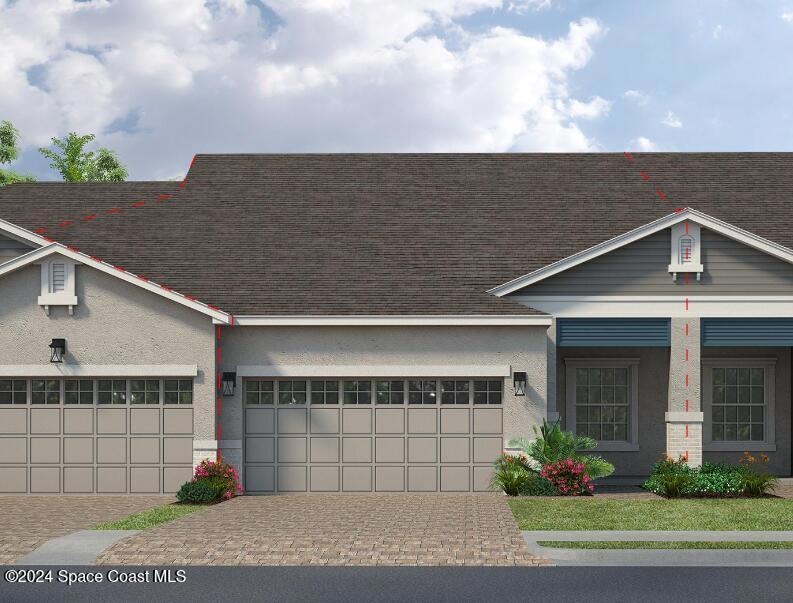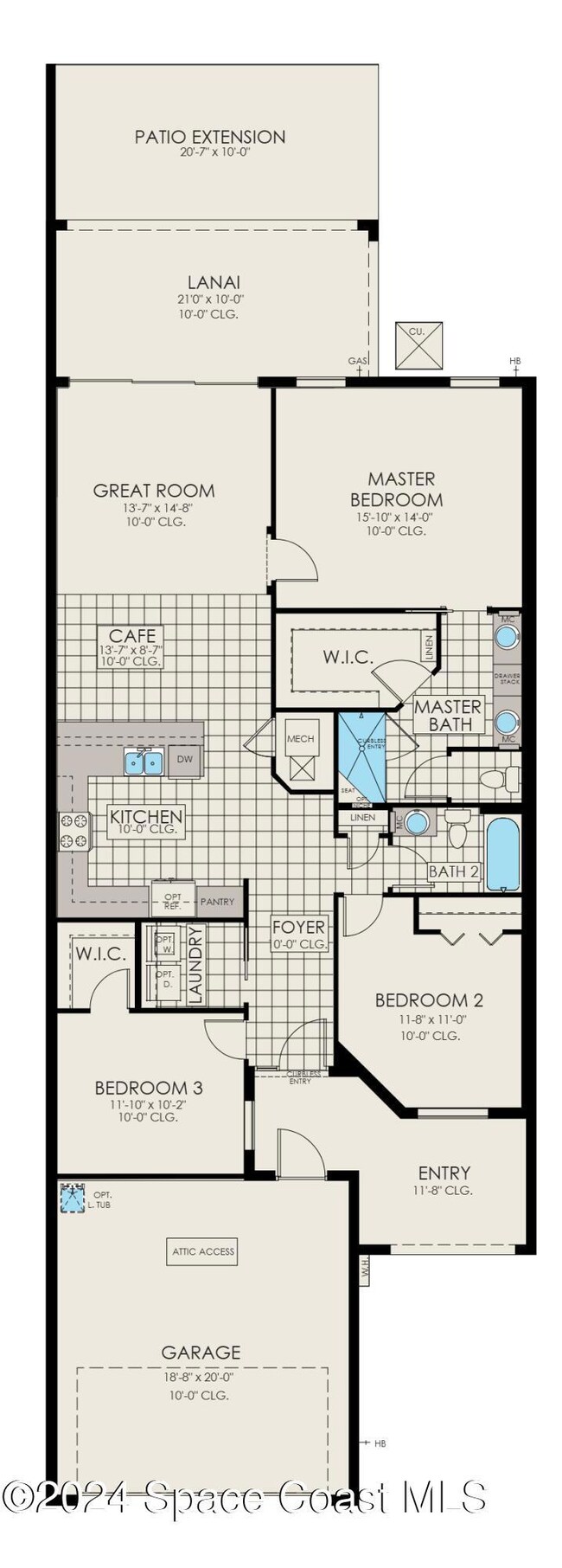NEW CONSTRUCTION
$5K PRICE INCREASE
3040 Avalonia Dr Melbourne, FL 32940
Estimated payment $2,906/month
Total Views
4,954
3
Beds
2
Baths
1,481
Sq Ft
$310
Price per Sq Ft
Highlights
- New Construction
- 2 Car Attached Garage
- Entrance Foyer
- Viera Elementary School Rated A
- Walk-In Closet
- Tile Flooring
About This Home
The Lindsey II offers an excellent design and superb value. With 3 bedrooms, 2 baths and 2-car garage, this home is perfectly laid out. The open kitchen and great room overlook the large lanai, perfect for entertaining. The master suite includes a large walk-in closet and luxurious master bath. This home features a Patio Extension.
Townhouse Details
Home Type
- Townhome
Est. Annual Taxes
- $534
Year Built
- Built in 2024 | New Construction
Lot Details
- 4,356 Sq Ft Lot
- West Facing Home
HOA Fees
- $433 Monthly HOA Fees
Parking
- 2 Car Attached Garage
Home Design
- Home is estimated to be completed on 5/23/25
- Block Exterior
- Stucco
Interior Spaces
- 1,481 Sq Ft Home
- 1-Story Property
- Entrance Foyer
- Washer and Electric Dryer Hookup
Kitchen
- Convection Oven
- Gas Range
- Dishwasher
Flooring
- Carpet
- Tile
Bedrooms and Bathrooms
- 3 Bedrooms
- Walk-In Closet
- 2 Full Bathrooms
- Shower Only
Schools
- Viera Elementary School
- Viera Middle School
- Viera High School
Utilities
- Central Heating and Cooling System
Community Details
- $260 Other Monthly Fees
- HOA Fee Association
- Avalonia Subdivision
Listing and Financial Details
- Assessor Parcel Number 26-36-16-Yj-0000f.0-0031.00
- Community Development District (CDD) fees
- $135 special tax assessment
Map
Create a Home Valuation Report for This Property
The Home Valuation Report is an in-depth analysis detailing your home's value as well as a comparison with similar homes in the area
Home Values in the Area
Average Home Value in this Area
Tax History
| Year | Tax Paid | Tax Assessment Tax Assessment Total Assessment is a certain percentage of the fair market value that is determined by local assessors to be the total taxable value of land and additions on the property. | Land | Improvement |
|---|---|---|---|---|
| 2024 | $534 | $104,500 | -- | -- |
| 2023 | $534 | $55,000 | $0 | $0 |
| 2022 | $221 | $7,100 | $0 | $0 |
Source: Public Records
Property History
| Date | Event | Price | Change | Sq Ft Price |
|---|---|---|---|---|
| 09/17/2025 09/17/25 | Price Changed | $459,730 | +0.1% | $310 / Sq Ft |
| 07/17/2025 07/17/25 | Price Changed | $459,230 | -1.3% | $310 / Sq Ft |
| 07/16/2025 07/16/25 | Price Changed | $465,120 | +2.2% | $314 / Sq Ft |
| 07/01/2025 07/01/25 | Price Changed | $455,120 | -2.1% | $307 / Sq Ft |
| 07/01/2025 07/01/25 | Price Changed | $465,120 | +2.2% | $314 / Sq Ft |
| 04/25/2025 04/25/25 | For Sale | $455,120 | 0.0% | $307 / Sq Ft |
| 04/10/2025 04/10/25 | Off Market | $455,120 | -- | -- |
| 11/14/2024 11/14/24 | For Sale | $455,120 | -- | $307 / Sq Ft |
Source: Space Coast MLS (Space Coast Association of REALTORS®)
Purchase History
| Date | Type | Sale Price | Title Company |
|---|---|---|---|
| Special Warranty Deed | $100 | -- |
Source: Public Records
Source: Space Coast MLS (Space Coast Association of REALTORS®)
MLS Number: 1029605
APN: 26-36-16-YJ-0000F.0-0031.00
Nearby Homes
- 2940 Avalonia Dr
- 3030 Avalonia Dr
- 3038 Avalonia Dr
- 7884 Cache Creek Ln
- 7780 Cache Creek Ln
- 7864 Cache Creek Ln
- 8130 Cache Creek Ln
- 3089 Avalonia Dr
- 7969 Cache Creek Ln
- 7707 Cache Creek Ln
- 7721 Cache Creek Ln
- 7735 Cache Creek Ln
- 8387 Crimson Dr
- 2728 Avalonia Dr
- 2688 Avalonia Dr
- 2680 Avalonia Dr
- 8102 Tethys Ct
- 2699 Avalonia Dr
- 8117 Tethys Ct
- 2610 Addison Dr
- 7929 Cache Creek Ln
- 2688 Avalonia Dr
- 8563 Loren Cove Dr
- 8504 Loren Cove Dr
- 8212 Paragrass Ave
- 2746 Spur Dr
- 8353 Auterra Dr
- 7785 Wyndham Dr
- 8614 Catalissa Ave
- 7823 Loren Cove Dr
- 2703 Trasona Dr
- 8538 Rocard Ct
- 2745 Trasona Dr
- 8499 Serrano Cir
- 8920 Trafford Dr
- 7917 Dobre Way
- 2941 Casterton Dr
- 2831 Casterton Dr
- 2700 Anneleigh Cir
- 3044 Trasona Dr


