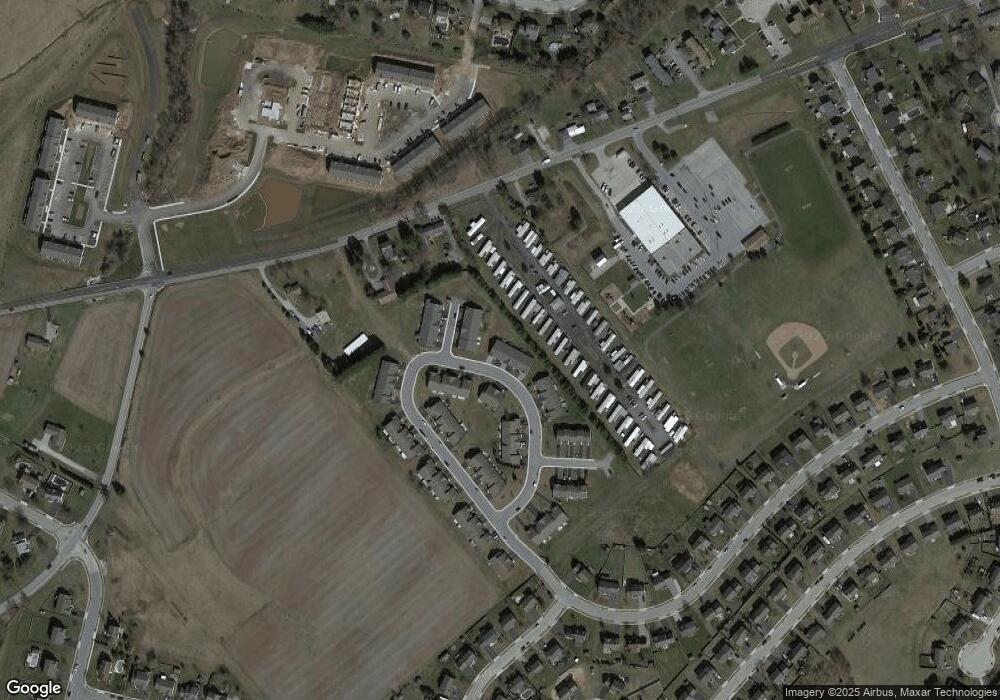
Estimated payment $1,727/month
Highlights
- Rambler Architecture
- No Interior Steps
- Forced Air Heating and Cooling System
- 2 Car Direct Access Garage
About This Home
Experience convenient one-level living in this well-cared-for 2-bedroom condo located in the Dover School District! This inviting home offers an eat-in kitchen and a separate dining area—ideal for both casual dining and entertaining. The spacious family room provides a comfortable gathering space, while the primary suite includes a walk-in closet and private full bath. Ceiling fans throughout the main rooms help maintain comfort in every season. A second bedroom, an additional full bath, an attached 2-car garage, and a relaxing patio complete this move-in ready home. Don’t miss your chance—schedule your private showing today!
Listing Agent
(717) 455-7425 rick@countonrick.com Berkshire Hathaway HomeServices Homesale Realty Listed on: 10/20/2025

Open House Schedule
-
Saturday, October 25, 20251:00 to 3:00 pm10/25/2025 1:00:00 PM +00:0010/25/2025 3:00:00 PM +00:00Add to Calendar
-
Sunday, October 26, 20251:00 to 3:00 pm10/26/2025 1:00:00 PM +00:0010/26/2025 3:00:00 PM +00:00Add to Calendar
Townhouse Details
Home Type
- Townhome
Est. Annual Taxes
- $4,119
Year Built
- Built in 2015
HOA Fees
- $195 Monthly HOA Fees
Parking
- 2 Car Direct Access Garage
- 2 Driveway Spaces
Home Design
- Rambler Architecture
- Slab Foundation
- Aluminum Siding
- Vinyl Siding
Interior Spaces
- 1,168 Sq Ft Home
- Property has 1 Level
Bedrooms and Bathrooms
- 2 Main Level Bedrooms
- 2 Full Bathrooms
Accessible Home Design
- No Interior Steps
Utilities
- Forced Air Heating and Cooling System
- Electric Water Heater
Listing and Financial Details
- Coming Soon on 10/22/25
- Tax Lot 0079
- Assessor Parcel Number 24-000-JG-0079-00-C0019
Community Details
Overview
- $500 Capital Contribution Fee
- Association fees include common area maintenance, lawn maintenance, snow removal
- Wheatland Subdivision
Pet Policy
- Limit on the number of pets
Map
Home Values in the Area
Average Home Value in this Area
Tax History
| Year | Tax Paid | Tax Assessment Tax Assessment Total Assessment is a certain percentage of the fair market value that is determined by local assessors to be the total taxable value of land and additions on the property. | Land | Improvement |
|---|---|---|---|---|
| 2025 | $4,686 | $142,830 | $0 | $142,830 |
| 2024 | $4,643 | $142,830 | $0 | $142,830 |
| 2023 | $4,643 | $142,830 | $0 | $142,830 |
| 2022 | $4,558 | $142,830 | $0 | $142,830 |
| 2021 | $4,301 | $142,830 | $0 | $142,830 |
| 2020 | $4,262 | $142,830 | $0 | $142,830 |
| 2019 | $4,210 | $142,830 | $0 | $142,830 |
| 2018 | $4,104 | $142,830 | $0 | $142,830 |
| 2017 | $826 | $142,830 | $0 | $142,830 |
| 2016 | $0 | $28,730 | $28,730 | $0 |
| 2015 | -- | $28,730 | $28,730 | $0 |
| 2014 | -- | $28,730 | $28,730 | $0 |
About the Listing Agent

Rick Shaffer has been in the real estate business for 36 years. He is consistently a multi-million dollar producer and has just recently become a member of the Chairman's Circle Gold which is an award only given to top franchise agents.
Rick is a member of the Realtors Association of York & Adams Counties (RAYAC), the Pennsylvania Association of Realtors (PAR), and the National Association of Realtors (NAR).
Confidence, security, and safety are things that people need when buying
Rick's Other Listings
Source: Bright MLS
MLS Number: PAYK2092248
- 3690 Rye Ct Unit 2
- 3720 Davidsburg Rd Unit C-7
- 2595 Admire Springs Dr
- 3711 AB Tiffany Dr
- 3143 Jayne Ln
- 55 Meadowview Lot 55 Dr
- 3580 Cypress Ct
- 3700 Castle Dr
- 2601 Village Rd
- 3800 Castle Dr
- 3078 Jodi Ln
- 3600 Fieldstone Dr
- 2632 Brownstone Dr
- 3607 Fieldstone Dr
- 3636 Fieldstone Dr
- 3632 Fieldstone Dr
- 3634 Fieldstone Dr
- 3471 Holly Rd
- 3619 Fieldstone Dr
- 3617 Fieldstone Dr
- 3715 Castle Dr
- 3040 Solar Dr
- 3145 Honey Run Dr
- 3231 Alta Vista Rd
- 3230 Oakland Rd Unit 4
- 3230 Oakland Rd Unit 13
- 2001 Wyatt Cir
- 3430 Winter Dr
- 90 S Main St Unit 2ND FLOOR
- 90 S Main St Unit 1ST FLOOR
- 2600 Carlisle Rd
- 8 S Main St Unit 2nd Floor
- E5 Kenray Ave
- 1701 Taxville Rd
- 2615 Farmstead Way
- 1295 Needham Cir E
- 1800 Kenneth Rd
- 1700 Yorktowne Dr
- 500 Graffius Rd
- 130 Hull Dr
