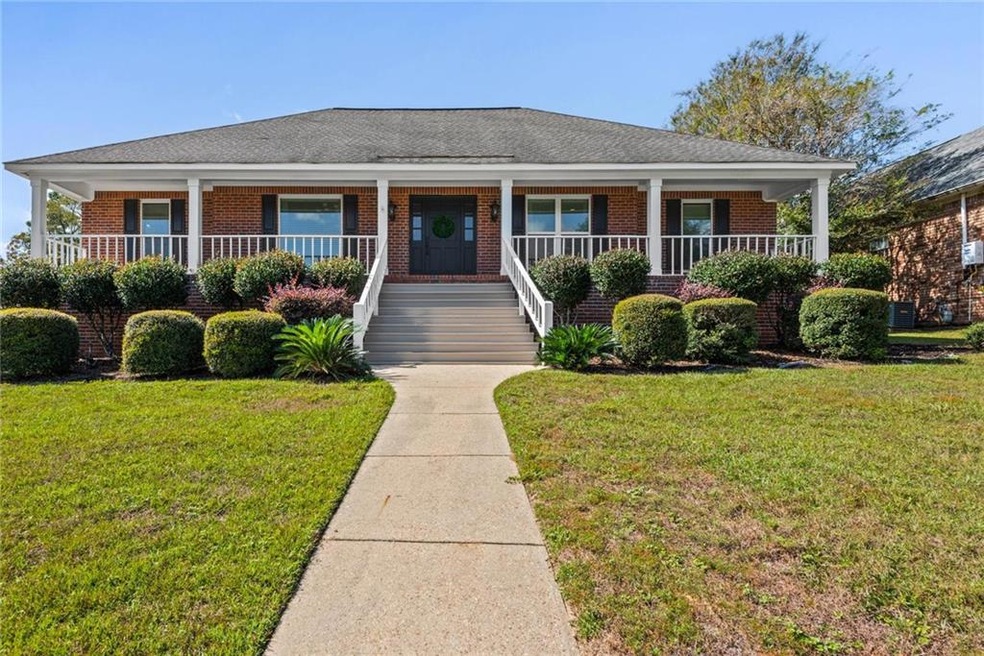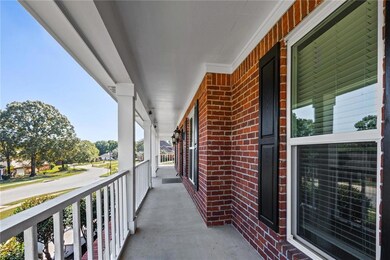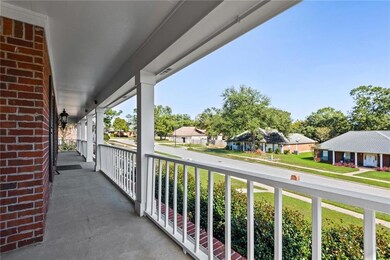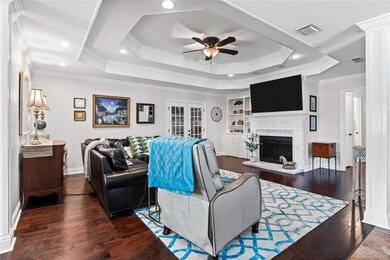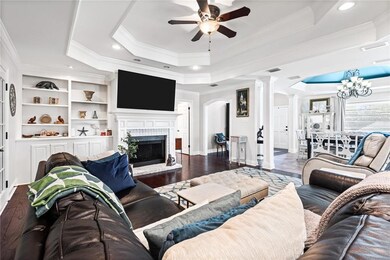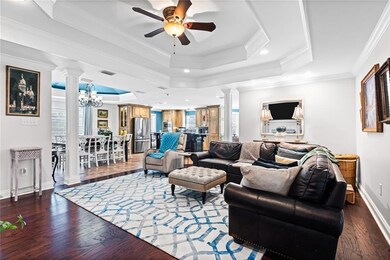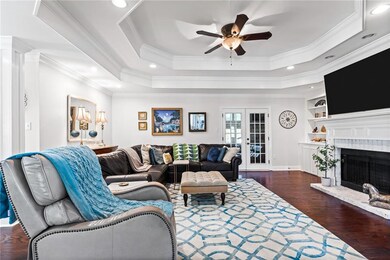3040 Blue Bill Dr Mobile, AL 36695
Di Grado NeighborhoodEstimated payment $2,757/month
Highlights
- Popular Property
- In Ground Pool
- 1 Fireplace
- Bernice J Causey Middle School Rated 9+
- Traditional Architecture
- L-Shaped Dining Room
About This Home
HOME WARRANTY WITH ACCEPTED OFFER!!!Welcome to this stunning home that beautifully combines classic charm and modern comfort! From the moment you arrive, you’ll be captivated by the beautiful front porch, the perfect spot to sip your morning coffee or unwind after a long day. Step inside to discover a spacious living room featuring elegant trey ceilings, rich natural light, and plenty of room for entertaining guests or relaxing with family. The open and inviting layout creates a seamless flow into the eat-in kitchen, which offers ample counter space and a comfortable dining area ideal for casual meals or hosting friends. The luxurious primary suite serves as your private retreat, complete with generous space and a spa-inspired bathroom featuring separate dual vanities, a soaking tub, and a separate shower. Secondary bedrooms are well-sized, providing flexibility for family, guests, or a home office setup. Step outside to your backyard oasis, where you can enjoy outdoor dining, gardening, a pool day, or simply soaking up the sun in a serene, landscaped setting. Whether you’re entertaining or seeking a quiet moment, this space is designed for both relaxation and recreation. With thoughtful details throughout—such as upgraded finishes, stylish fixtures, and comfortable living spaces—this home truly has it all. Conveniently located near shopping, dining, schools, and parks, it offers the perfect blend of tranquility and accessibility. Don’t miss your chance to make this beautiful property your next home! Buyer to verify all information during due diligence.
Listing Agent
Stephanie Wheeler
Redfin Corporation License #109875 Listed on: 10/23/2025

Home Details
Home Type
- Single Family
Est. Annual Taxes
- $1,355
Year Built
- Built in 1990
Lot Details
- 0.4 Acre Lot
- Lot Dimensions are 174x240
- Wood Fence
- Private Yard
HOA Fees
- $19 Monthly HOA Fees
Parking
- 2 Car Garage
- Driveway
Home Design
- Traditional Architecture
- Slab Foundation
- Composition Roof
Interior Spaces
- 3,441 Sq Ft Home
- 1-Story Property
- Tray Ceiling
- Ceiling Fan
- 1 Fireplace
- Insulated Windows
- Family Room
- L-Shaped Dining Room
- Laundry on main level
Kitchen
- Electric Range
- Dishwasher
- Kitchen Island
Flooring
- Carpet
- Ceramic Tile
Bedrooms and Bathrooms
- 3 Main Level Bedrooms
- Dual Vanity Sinks in Primary Bathroom
- Separate Shower in Primary Bathroom
- Soaking Tub
Outdoor Features
- In Ground Pool
- Covered Patio or Porch
Schools
- O'rourke Elementary School
- Bernice J Causey Middle School
- Baker High School
Utilities
- Central Heating and Cooling System
- 220 Volts
Community Details
- Woodbridge Subdivision
- Rental Restrictions
Listing and Financial Details
- Legal Lot and Block 24 / 24
- Assessor Parcel Number 3303072000033060
Map
Home Values in the Area
Average Home Value in this Area
Tax History
| Year | Tax Paid | Tax Assessment Tax Assessment Total Assessment is a certain percentage of the fair market value that is determined by local assessors to be the total taxable value of land and additions on the property. | Land | Improvement |
|---|---|---|---|---|
| 2024 | -- | $34,410 | $3,500 | $30,910 |
| 2023 | $1,355 | $30,730 | $4,200 | $26,530 |
| 2022 | $1,355 | $29,310 | $4,200 | $25,110 |
| 2021 | $1,264 | $27,440 | $4,000 | $23,440 |
| 2020 | $1,289 | $27,950 | $4,000 | $23,950 |
| 2019 | $1,255 | $27,250 | $4,000 | $23,250 |
| 2018 | $1,267 | $27,500 | $0 | $0 |
| 2017 | $1,210 | $26,340 | $0 | $0 |
| 2016 | $1,216 | $26,460 | $0 | $0 |
| 2013 | $1,197 | $25,620 | $0 | $0 |
Property History
| Date | Event | Price | List to Sale | Price per Sq Ft |
|---|---|---|---|---|
| 10/23/2025 10/23/25 | For Sale | $499,000 | -- | $145 / Sq Ft |
Source: Gulf Coast MLS (Mobile Area Association of REALTORS®)
MLS Number: 7680673
APN: 33-03-07-2-000-033.060
- 3505 Schillinger Rd S
- 7560 Labrador Ct
- 0 Wynngate Way Unit 7490741
- 0 Wynngate Way Unit 7490984
- 0 Wynngate Way Unit 7490982
- 0 Wynngate Way Unit 7490947
- 0 Wynngate Way Unit 7490976
- 7251 Wynngate Way
- 7259 Wynngate Way
- 7231 Wynngate Way
- 7243 Wynngate Way
- 7247 Wynngate Way
- 7255 Wynngate Way
- 3361 Schillinger Rd S
- 0 Wood Duck Ct Unit 7676101
- 0 Wood Duck Ct Unit 7675957
- 7608 Highland Place
- 3040 Isle of Palms Dr W
- 3372 Schillinger Rd S
- 7179 Wynnridge Dr
- 7959 Cottage Hill Rd
- 2175 Schillinger Rd S
- 6700 Cottage Hill Rd
- 6333 Ironwood Ct
- 2014 Post Oak Ct
- 7691 Sweetgum Ct
- 3400 Lloyd's Ln
- 8775 Jeff Hamilton Rd
- 3205 Lloyds Ln
- 9301 Cottage Park Dr N
- 6190 Girby Rd
- 6617 Grelot Rd
- 5799 Southland Dr
- 1200 Somerby Dr
- 1701 Hillcrest Rd
- 6427 Grelot Rd
- 1601 Hillcrest Rd
- 9600 Jeff Hamilton Rd Unit 32B
- 9600 Jeff Hamilton Rd
- 945 Schillinger Rd S
