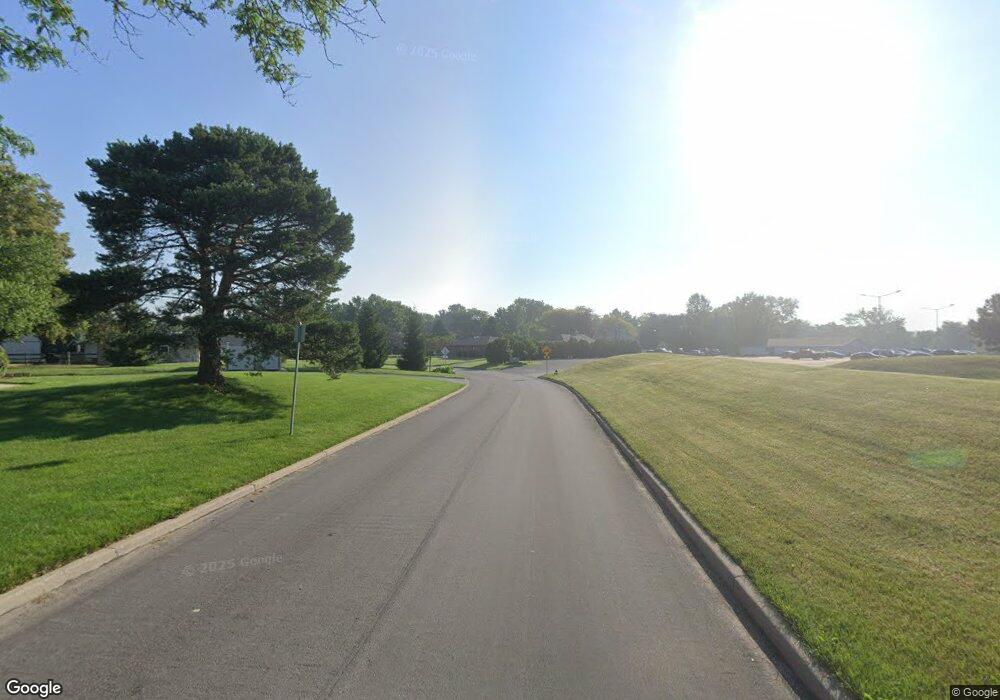3040 Byrnwyck W Unit 201 Maumee, OH 43537
Estimated Value: $218,000 - $240,000
2
Beds
2
Baths
1,280
Sq Ft
$176/Sq Ft
Est. Value
About This Home
This home is located at 3040 Byrnwyck W Unit 201, Maumee, OH 43537 and is currently estimated at $225,211, approximately $175 per square foot. 3040 Byrnwyck W Unit 201 is a home located in Lucas County with nearby schools including Anthony Wayne High School, Ohio Digital Learning School, and St. Joan of Arc School.
Ownership History
Date
Name
Owned For
Owner Type
Purchase Details
Closed on
Jul 21, 2025
Sold by
Hames Diane T
Bought by
Baker Laurie
Current Estimated Value
Home Financials for this Owner
Home Financials are based on the most recent Mortgage that was taken out on this home.
Original Mortgage
$195,750
Outstanding Balance
$195,418
Interest Rate
6.84%
Mortgage Type
New Conventional
Estimated Equity
$29,793
Purchase Details
Closed on
Jan 9, 2018
Sold by
Sheline Scott A
Bought by
Hames Martin K and Hames Diane T
Home Financials for this Owner
Home Financials are based on the most recent Mortgage that was taken out on this home.
Interest Rate
3.95%
Purchase Details
Closed on
Sep 29, 2016
Sold by
Warrick Kenneth E
Bought by
Sheline Scott A
Purchase Details
Closed on
Feb 8, 1993
Create a Home Valuation Report for This Property
The Home Valuation Report is an in-depth analysis detailing your home's value as well as a comparison with similar homes in the area
Home Values in the Area
Average Home Value in this Area
Purchase History
| Date | Buyer | Sale Price | Title Company |
|---|---|---|---|
| Baker Laurie | $217,500 | First American Title | |
| Hames Martin K | $167,500 | -- | |
| Sheline Scott A | $158,000 | None Available | |
| -- | $71,000 | -- |
Source: Public Records
Mortgage History
| Date | Status | Borrower | Loan Amount |
|---|---|---|---|
| Open | Baker Laurie | $195,750 | |
| Previous Owner | Hames Martin K | -- |
Source: Public Records
Tax History Compared to Growth
Tax History
| Year | Tax Paid | Tax Assessment Tax Assessment Total Assessment is a certain percentage of the fair market value that is determined by local assessors to be the total taxable value of land and additions on the property. | Land | Improvement |
|---|---|---|---|---|
| 2024 | $1,958 | $77,455 | $4,340 | $73,115 |
| 2023 | $2,855 | $50,330 | $3,290 | $47,040 |
| 2022 | $2,875 | $50,330 | $3,290 | $47,040 |
| 2021 | $2,765 | $50,330 | $3,290 | $47,040 |
| 2020 | $2,816 | $45,150 | $2,415 | $42,735 |
| 2019 | $2,735 | $45,150 | $2,415 | $42,735 |
| 2018 | $1,840 | $45,150 | $2,415 | $42,735 |
| 2017 | $1,535 | $40,565 | $4,515 | $36,050 |
| 2016 | $2,071 | $115,900 | $12,900 | $103,000 |
| 2015 | $1,985 | $115,900 | $12,900 | $103,000 |
| 2014 | -- | $7,250 | $4,410 | $2,840 |
| 2013 | -- | $7,250 | $4,410 | $2,840 |
Source: Public Records
Map
Nearby Homes
- 2945 Byrnwyck W
- 6649 Mill Ridge Rd
- 6640 Salisbury Rd
- 6661 Brick Yard Ct
- 7040 Country Creek Rd
- 7070 Country Creek Rd
- 3360 Stillwater Blvd
- 6696 Embassy Ct Unit C11
- 3321 Butz Rd
- 7407 Lock Mill Ct
- 7439 Lock Mill Ct
- 6608 W Meadows Ln
- 6945 Garden Rd
- 120 William Grace Way
- Lot 122 William Grace Way
- 3556 Stillwater Blvd
- 3223 Estuary Place
- 6731 Garden Rd Unit 6731
- 6652 Sue Ln
- 6705 Garden Rd Unit 6705
- 3040 Byrnwyck W Unit 108
- 3040 Byrnwyck W Unit 115
- 3040 Byrnwyck W Unit 213
- 3040 Byrnwyck W Unit 207
- 3040 Byrnwyck W Unit 206
- 3040 Byrnwyck W Unit 205
- 3040 Byrnwyck W Unit 204
- 3040 Byrnwyck W Unit 203
- 3040 Byrnwyck W Unit 202
- 3040 Byrnwyck W Unit 107
- 3040 Byrnwyck W Unit 106
- 3040 Byrnwyck W Unit 105
- 3040 Byrnwyck W Unit 104
- 3040 Byrnwyck W Unit 103
- 3040 Byrnwyck W Unit 102
- 3040 Byrnwyck W Unit 101
- 3040 Byrnwyck W Unit 113
- 3040 Byrnwyck W Unit 208
- 3040 Byrnwyck W Unit 109
- 3040 Byrnwyck W Unit 110
