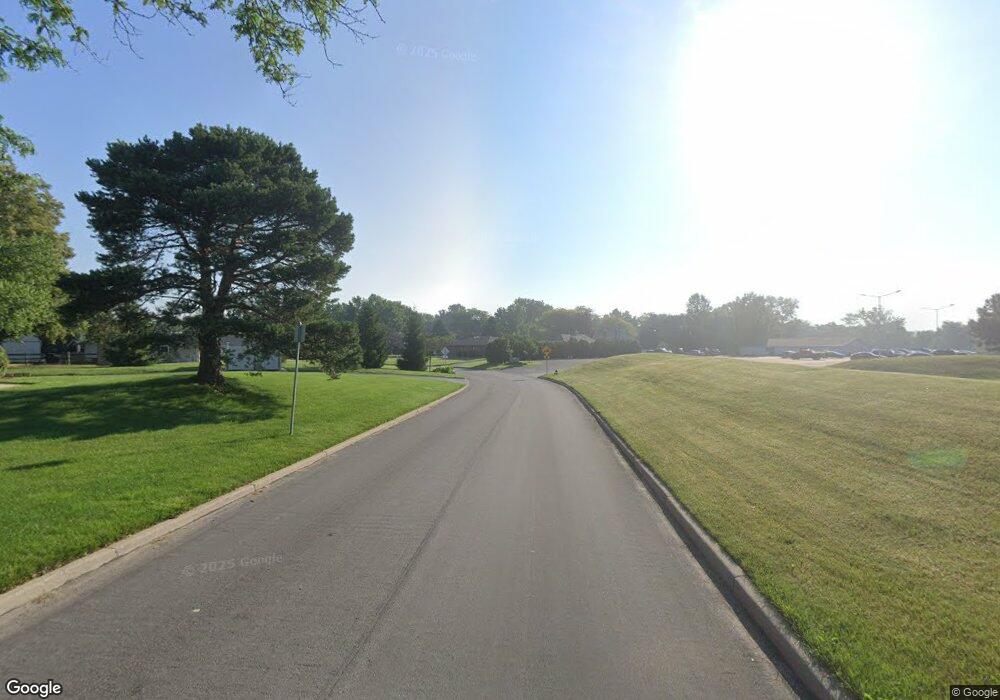3040 Byrnwyck W Unit 206 Maumee, OH 43537
Estimated Value: $221,000 - $249,000
2
Beds
2
Baths
1,280
Sq Ft
$179/Sq Ft
Est. Value
About This Home
This home is located at 3040 Byrnwyck W Unit 206, Maumee, OH 43537 and is currently estimated at $229,106, approximately $178 per square foot. 3040 Byrnwyck W Unit 206 is a home located in Lucas County with nearby schools including Anthony Wayne High School, Ohio Digital Learning School, and St. Joan of Arc School.
Ownership History
Date
Name
Owned For
Owner Type
Purchase Details
Closed on
Jan 28, 2025
Sold by
Thomas L Roberts Trust and Anderson Gay J
Bought by
Thornton Andrew J
Current Estimated Value
Purchase Details
Closed on
Dec 6, 2022
Sold by
Roberts Thomas L
Bought by
Thomas L Roberts Trust
Purchase Details
Closed on
Sep 27, 2019
Sold by
Britton Randy Co Trustee Etal
Bought by
Britton Randy Co Trustee
Home Financials for this Owner
Home Financials are based on the most recent Mortgage that was taken out on this home.
Interest Rate
3.64%
Purchase Details
Closed on
Sep 25, 2019
Sold by
Sheline Robert C and Britton Randy
Bought by
Roberts Thomas and Roberts Charlotte
Home Financials for this Owner
Home Financials are based on the most recent Mortgage that was taken out on this home.
Interest Rate
3.64%
Purchase Details
Closed on
Jul 10, 2013
Sold by
Sheline Robert C and Sheline Robert C
Bought by
The Sheline Family Revocable Trust
Purchase Details
Closed on
Feb 28, 2013
Sold by
Sheline Marcia A and Sheline Marcia
Bought by
Sheline Robert C
Purchase Details
Closed on
Oct 17, 2006
Sold by
Sheline Robert C and Sheline Marcia
Bought by
Sheline Robert C and Sheline Marcia
Create a Home Valuation Report for This Property
The Home Valuation Report is an in-depth analysis detailing your home's value as well as a comparison with similar homes in the area
Home Values in the Area
Average Home Value in this Area
Purchase History
| Date | Buyer | Sale Price | Title Company |
|---|---|---|---|
| Thornton Andrew J | $215,000 | None Listed On Document | |
| Thomas L Roberts Trust | -- | -- | |
| Britton Randy Co Trustee | $173,278 | -- | |
| Roberts Thomas | $173,300 | None Available | |
| The Sheline Family Revocable Trust | -- | None Available | |
| Sheline Robert C | -- | None Available | |
| Sheline Robert C | -- | None Available |
Source: Public Records
Mortgage History
| Date | Status | Borrower | Loan Amount |
|---|---|---|---|
| Previous Owner | Britton Randy Co Trustee | -- | |
| Previous Owner | Roberts Thomas | $138,623 |
Source: Public Records
Tax History Compared to Growth
Tax History
| Year | Tax Paid | Tax Assessment Tax Assessment Total Assessment is a certain percentage of the fair market value that is determined by local assessors to be the total taxable value of land and additions on the property. | Land | Improvement |
|---|---|---|---|---|
| 2024 | $1,958 | $77,455 | $4,340 | $73,115 |
| 2023 | $2,350 | $50,330 | $3,290 | $47,040 |
| 2022 | $2,388 | $50,330 | $3,290 | $47,040 |
| 2021 | $2,288 | $50,330 | $3,290 | $47,040 |
| 2020 | $2,816 | $45,150 | $2,415 | $42,735 |
| 2019 | $2,219 | $45,150 | $2,415 | $42,735 |
| 2018 | $2,097 | $45,150 | $2,415 | $42,735 |
| 2017 | $2,092 | $40,565 | $4,515 | $36,050 |
| 2016 | $3,036 | $115,900 | $12,900 | $103,000 |
| 2015 | $55 | $12,900 | $12,900 | $0 |
| 2014 | -- | $7,250 | $4,410 | $2,840 |
| 2013 | -- | $7,250 | $4,410 | $2,840 |
Source: Public Records
Map
Nearby Homes
- 2945 Byrnwyck W
- 6649 Mill Ridge Rd
- 6640 Salisbury Rd
- 6661 Brick Yard Ct
- 7040 Country Creek Rd
- 7070 Country Creek Rd
- 3360 Stillwater Blvd
- 6696 Embassy Ct Unit C11
- 3321 Butz Rd
- 7407 Lock Mill Ct
- 7439 Lock Mill Ct
- 6608 W Meadows Ln
- 6945 Garden Rd
- 120 William Grace Way
- Lot 122 William Grace Way
- 3556 Stillwater Blvd
- 3223 Estuary Place
- 6731 Garden Rd Unit 6731
- 6652 Sue Ln
- 6705 Garden Rd Unit 6705
- 3040 Byrnwyck W Unit 108
- 3040 Byrnwyck W Unit 115
- 3040 Byrnwyck W Unit 213
- 3040 Byrnwyck W Unit 207
- 3040 Byrnwyck W Unit 205
- 3040 Byrnwyck W Unit 204
- 3040 Byrnwyck W Unit 203
- 3040 Byrnwyck W Unit 202
- 3040 Byrnwyck W Unit 201
- 3040 Byrnwyck W Unit 107
- 3040 Byrnwyck W Unit 106
- 3040 Byrnwyck W Unit 105
- 3040 Byrnwyck W Unit 104
- 3040 Byrnwyck W Unit 103
- 3040 Byrnwyck W Unit 102
- 3040 Byrnwyck W Unit 101
- 3040 Byrnwyck W Unit 113
- 3040 Byrnwyck W Unit 208
- 3040 Byrnwyck W Unit 109
- 3040 Byrnwyck W Unit 110
