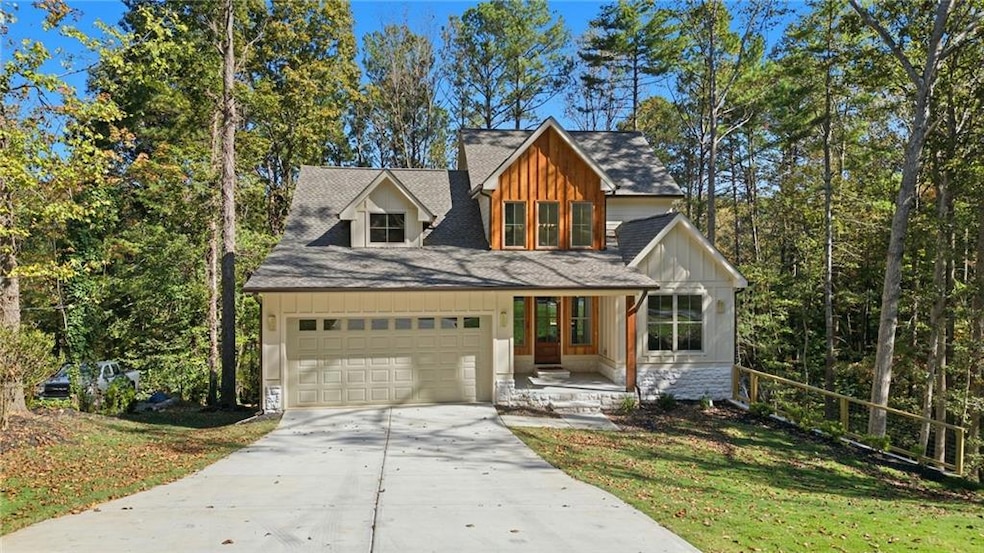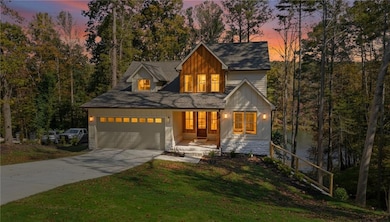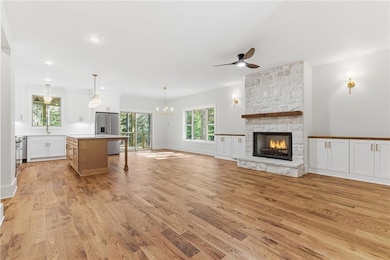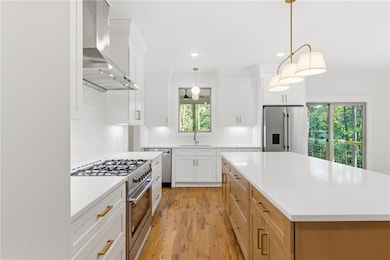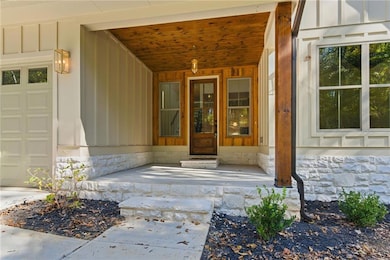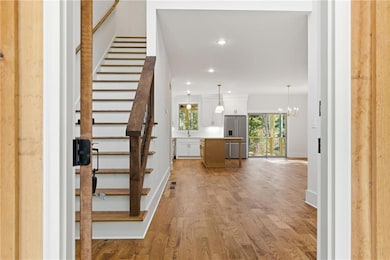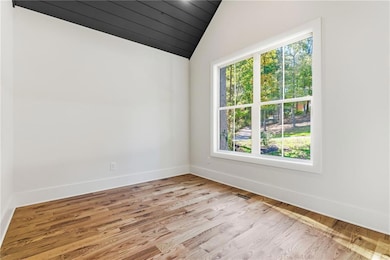3040 Cypress Cove Ball Ground, GA 30107
Estimated payment $4,036/month
Highlights
- Water Views
- Open-Concept Dining Room
- New Construction
- Creekland Middle School Rated A-
- Media Room
- Home fronts a pond
About This Home
**COMPLETED HOME** Crafted by The Shirley Group, this stunning custom home sits on 1.25 acres with serene views of the private
community lake, visible from nearly every window along the back of the home. With lake access just steps from your
backyard, this property blends beauty and functionality in a peaceful, natural setting. Off the front porch, you will
enter to a grand two-story foyer that sets the tone for the thoughtful design and craftsmanship found throughout. A
vaulted office or flex space and convenient half bath are located just off the entry. The open-concept main living area
features a cozy stone fireplace and flows effortlessly into the dining room, complete with a picture window framing
the lake and a custom kitchen with beautiful finishes, a walk-in pantry, and a dedicated coffee bar. The dining area
leads to the main-level deck for morning coffee or sunset entertaining while enjoying the tranquil lake view. Upstairs,
you'll find three spacious secondary bedrooms and a full bath. The basement level offers even more flexibility with a
finished media/flex room, full bathroom, and a large unfinished space ready for your vision, plus a full concrete storm
shelter for peace of mind. The lower level features a second fully covered deck with stairs leading into the backyard
and lake access. With beautiful woodwork, high-end finishes, and a rare setting like this, you'll want to see it for
yourself.
Home Details
Home Type
- Single Family
Est. Annual Taxes
- $911
Year Built
- Built in 2025 | New Construction
Lot Details
- 1.21 Acre Lot
- Home fronts a pond
- Property fronts a private road
- Landscaped
- Sloped Lot
- Wooded Lot
- Back Yard
HOA Fees
- $8 Monthly HOA Fees
Parking
- 2 Car Attached Garage
- Parking Accessed On Kitchen Level
- Front Facing Garage
- Garage Door Opener
- Driveway Level
Property Views
- Water
- Woods
Home Design
- Craftsman Architecture
- Shingle Roof
- Concrete Siding
- Cement Siding
- Concrete Perimeter Foundation
- HardiePlank Type
Interior Spaces
- 3-Story Property
- Tray Ceiling
- Cathedral Ceiling
- Ceiling Fan
- Self Contained Fireplace Unit Or Insert
- Gas Log Fireplace
- Double Pane Windows
- Insulated Windows
- Two Story Entrance Foyer
- Second Story Great Room
- Family Room
- Living Room with Fireplace
- Open-Concept Dining Room
- Media Room
- Home Office
- Pull Down Stairs to Attic
- Laundry in Hall
Kitchen
- Eat-In Country Kitchen
- Open to Family Room
- Walk-In Pantry
- Gas Range
- Range Hood
- Dishwasher
- Kitchen Island
- Stone Countertops
- Wood Stained Kitchen Cabinets
Flooring
- Wood
- Ceramic Tile
Bedrooms and Bathrooms
- 4 Bedrooms | 1 Primary Bedroom on Main
- Split Bedroom Floorplan
- Dual Vanity Sinks in Primary Bathroom
- Separate Shower in Primary Bathroom
- Soaking Tub
Finished Basement
- Basement Fills Entire Space Under The House
- Exterior Basement Entry
- Stubbed For A Bathroom
Home Security
- Carbon Monoxide Detectors
- Fire and Smoke Detector
Eco-Friendly Details
- Energy-Efficient Windows
Outdoor Features
- Lake On Lot
- Deck
- Covered Patio or Porch
- Rain Gutters
Schools
- Ball Ground Elementary School
- Creekland - Cherokee Middle School
- Creekview High School
Utilities
- Central Heating and Cooling System
- Underground Utilities
- Septic Tank
- High Speed Internet
Community Details
- Laurel Lake Subdivision
Listing and Financial Details
- Home warranty included in the sale of the property
- Tax Lot 78
- Assessor Parcel Number 04N03B 078
Map
Home Values in the Area
Average Home Value in this Area
Tax History
| Year | Tax Paid | Tax Assessment Tax Assessment Total Assessment is a certain percentage of the fair market value that is determined by local assessors to be the total taxable value of land and additions on the property. | Land | Improvement |
|---|---|---|---|---|
| 2025 | $911 | $34,000 | $34,000 | -- |
| 2024 | $796 | $30,000 | $30,000 | $0 |
| 2023 | $690 | $26,000 | $26,000 | $0 |
| 2022 | $701 | $26,000 | $26,000 | $0 |
| 2021 | $373 | $12,800 | $12,800 | $0 |
| 2020 | $785 | $26,880 | $26,880 | $0 |
| 2019 | $787 | $26,880 | $26,880 | $0 |
| 2018 | $793 | $26,880 | $26,880 | $0 |
| 2017 | $607 | $50,400 | $20,160 | $0 |
| 2016 | $607 | $50,400 | $20,160 | $0 |
| 2015 | $422 | $40,600 | $16,240 | $0 |
| 2014 | $423 | $40,600 | $16,240 | $0 |
Property History
| Date | Event | Price | List to Sale | Price per Sq Ft | Prior Sale |
|---|---|---|---|---|---|
| 10/18/2025 10/18/25 | Price Changed | $749,999 | -3.2% | $234 / Sq Ft | |
| 06/13/2025 06/13/25 | For Sale | $775,000 | +1622.2% | $242 / Sq Ft | |
| 01/17/2025 01/17/25 | Sold | $45,000 | -18.0% | -- | View Prior Sale |
| 12/19/2024 12/19/24 | Pending | -- | -- | -- | |
| 04/23/2024 04/23/24 | Price Changed | $54,900 | -15.4% | -- | |
| 08/21/2023 08/21/23 | For Sale | $64,900 | +102.8% | -- | |
| 03/30/2020 03/30/20 | Sold | $32,000 | -8.6% | -- | View Prior Sale |
| 03/21/2020 03/21/20 | Pending | -- | -- | -- | |
| 02/04/2020 02/04/20 | For Sale | $35,000 | -- | -- |
Purchase History
| Date | Type | Sale Price | Title Company |
|---|---|---|---|
| Warranty Deed | $45,000 | -- | |
| Warranty Deed | $32,000 | -- | |
| Warranty Deed | $50,000 | -- | |
| Warranty Deed | $33,000 | -- |
Mortgage History
| Date | Status | Loan Amount | Loan Type |
|---|---|---|---|
| Previous Owner | $40,000 | No Value Available | |
| Previous Owner | $26,400 | No Value Available |
Source: First Multiple Listing Service (FMLS)
MLS Number: 7597483
APN: 04N03B-00000-078-000-0000
- 1025 Pickens St
- 811 Calvin Pk Dr
- 806 Calvin Park Dr
- 818 Calvin Park Dr
- 759 Calvin Pk Dr
- 110 Stripling St
- 235 Old Dawsonville Rd
- 104 Covington Dr
- 255 Lowry St
- 516 Elliston Place
- 225 Hawkins Farm Cir
- 311 Upper Pheasant Ct
- 1529 S 1529 S Main St Unit 3
- 834 Calvin Park Dr
- 858 Calvin Park Dr
- 866 Calvin Park Dr
- 264 Bill Hasty Blvd
- 215 Pinecone Ln
- 15 N Rim Dr
- 634 S Main St
