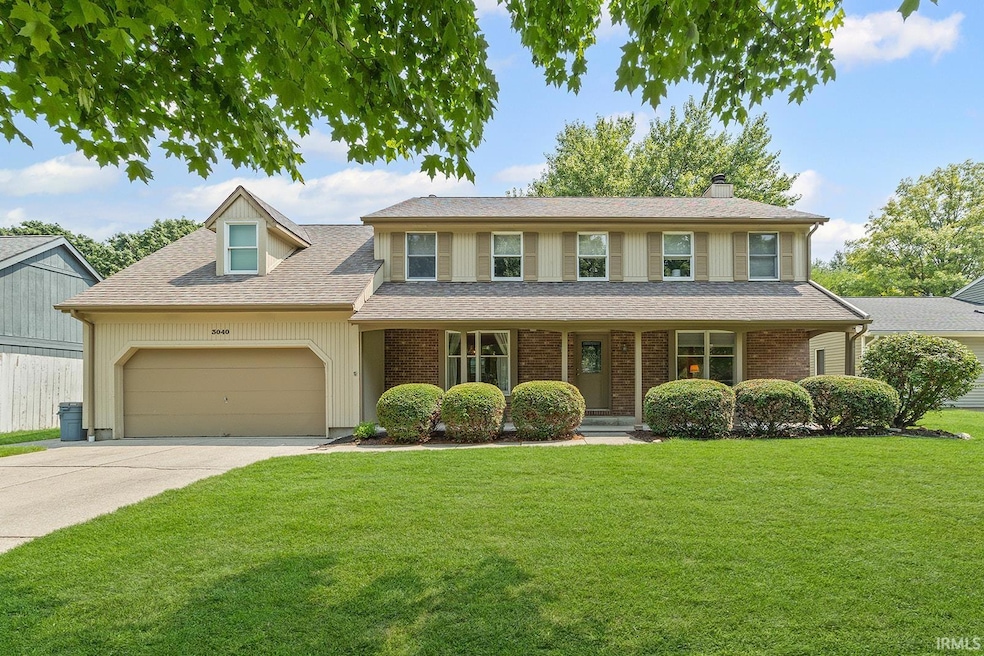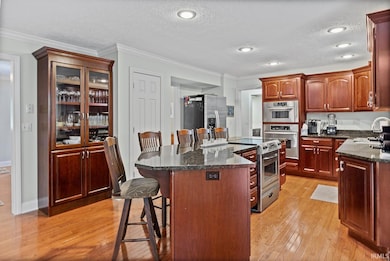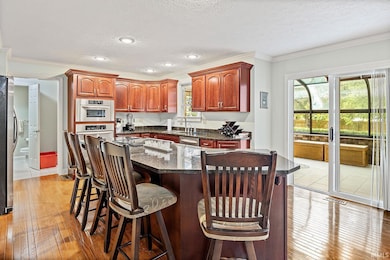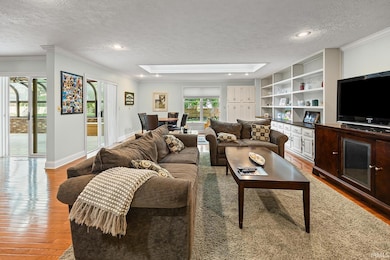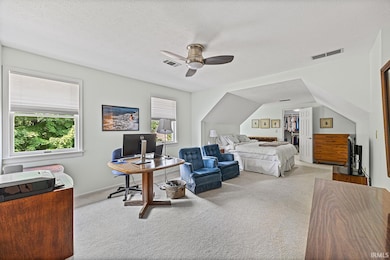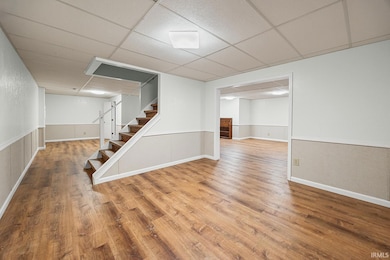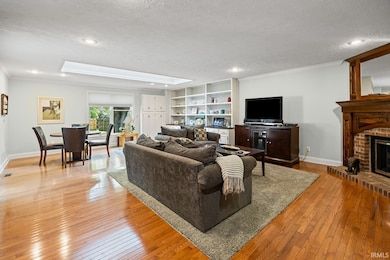
3040 Hamilton St West Lafayette, IN 47906
Estimated payment $3,405/month
Highlights
- Partially Wooded Lot
- Traditional Architecture
- Stone Countertops
- West Lafayette Elementary School Rated A+
- Wood Flooring
- 4-minute walk to Cumberland School Playground
About This Home
This bright 4-bedroom home features 2 full bathrooms and 2 half baths, offering plenty of space for comfortable living. The kitchen is equipped with stainless steel appliances and flows into a formal dining room, perfect for hosting. Enjoy cozy evenings by the fireplace in the living room, complete with beautiful built-in bookshelves. A large enclosed porch off the living room and kitchen adds great indoor-outdoor living space, while the spacious backyard includes a patio for relaxing or entertaining. The finished basement adds even more versatile space. Conveniently located near top-rated schools, shopping, dining, and everything West Lafayette has to offer. Call your favorite realtor to schedule a private showing today!
Home Details
Home Type
- Single Family
Est. Annual Taxes
- $5,373
Year Built
- Built in 1984
Lot Details
- 0.25 Acre Lot
- Lot Dimensions are 75x144
- Property is Fully Fenced
- Wood Fence
- Level Lot
- Partially Wooded Lot
- Property is zoned R1
Parking
- 2 Car Attached Garage
- Garage Door Opener
Home Design
- Traditional Architecture
- Brick Exterior Construction
- Wood Siding
Interior Spaces
- 2-Story Property
- Built-in Bookshelves
- Crown Molding
- Ceiling Fan
- Skylights
- Entrance Foyer
- Living Room with Fireplace
- Finished Basement
- 1 Bathroom in Basement
- Fire and Smoke Detector
- Washer and Electric Dryer Hookup
Kitchen
- Breakfast Bar
- Electric Oven or Range
- Kitchen Island
- Stone Countertops
- Utility Sink
- Disposal
Flooring
- Wood
- Carpet
- Vinyl
Bedrooms and Bathrooms
- 4 Bedrooms
- En-Suite Primary Bedroom
- Walk-In Closet
- Double Vanity
- Bathtub with Shower
Outdoor Features
- Enclosed Patio or Porch
Schools
- Happy Hollow/Cumberland Elementary School
- West Lafayette Middle School
- West Lafayette High School
Utilities
- Forced Air Heating and Cooling System
- Heating System Uses Gas
Community Details
- University Farm Subdivision
Listing and Financial Details
- Assessor Parcel Number 79-07-05-355-012.000-035
Map
Home Values in the Area
Average Home Value in this Area
Tax History
| Year | Tax Paid | Tax Assessment Tax Assessment Total Assessment is a certain percentage of the fair market value that is determined by local assessors to be the total taxable value of land and additions on the property. | Land | Improvement |
|---|---|---|---|---|
| 2024 | $5,395 | $447,200 | $82,300 | $364,900 |
| 2023 | $5,118 | $427,500 | $82,300 | $345,200 |
| 2022 | $4,561 | $376,400 | $82,300 | $294,100 |
| 2021 | $4,129 | $341,600 | $65,400 | $276,200 |
| 2020 | $3,928 | $325,400 | $65,400 | $260,000 |
| 2019 | $3,811 | $315,900 | $65,400 | $250,500 |
| 2018 | $3,622 | $300,700 | $50,200 | $250,500 |
| 2017 | $3,549 | $294,800 | $50,200 | $244,600 |
| 2016 | $3,467 | $288,200 | $50,200 | $238,000 |
| 2014 | $3,241 | $274,200 | $50,200 | $224,000 |
| 2013 | $3,089 | $261,800 | $50,200 | $211,600 |
Property History
| Date | Event | Price | List to Sale | Price per Sq Ft |
|---|---|---|---|---|
| 11/06/2025 11/06/25 | Price Changed | $560,000 | -5.9% | $167 / Sq Ft |
| 09/25/2025 09/25/25 | Price Changed | $595,000 | -4.8% | $178 / Sq Ft |
| 08/02/2025 08/02/25 | For Sale | $625,000 | -- | $187 / Sq Ft |
Purchase History
| Date | Type | Sale Price | Title Company |
|---|---|---|---|
| Warranty Deed | -- | -- | |
| Interfamily Deed Transfer | -- | None Available |
About the Listing Agent

Energy, enthusiasm, and experience combine to make Cathy Russell the number one agent in the Lafayette area! In 2015, she earned the spot as the number one agent in the Lafayette Regional Association of Realtors by successfully closing more than 225 properties for more than $35M in sales volume in her 42nd year in the business.
Cathy began her Real Estate career in 1974 after graduating from Purdue University in home planning and working in the building industry. After raising her three
Cathy's Other Listings
Source: Indiana Regional MLS
MLS Number: 202530519
APN: 79-07-05-355-012.000-035
- 3056 Benton St
- 2861 Linda Ln W
- 2825 Henderson St
- 10 Steuben Ct
- 213 Hartman Ct
- 2801 Henderson St
- 2843 Barlow St
- 301 Overlook Dr
- 218 Myrtle Dr
- 448 Westview Cir
- 624 Kent Ave
- 112 Northwood Dr
- 631 Kent Ave
- 3507 Wakefield Dr
- 3332 Shrewsbury Dr
- 3437 Covington St
- 3631 Senior Place
- 106 W Navajo St
- 3519 Senior Place
- 3449 Brixford Ln
- 3150 Soldiers Home Rd
- 2601 Soldiers Home Rd
- 106 Magnolia Ct
- 2200 Miami Trail
- 2700 Cambridge St
- 2208 Rainbow Dr Unit 2208 Rainbow Dr
- 2117 N Salisbury St
- 1105-1117 Anthrop Dr
- 3483 Apollo Ln
- 148 Seneca Ln
- 2219 Carlisle Rd
- 3001 Courthouse Dr W
- 912 Princess Dr
- 1848 Garden St
- 4150 Yeager Rd
- 1304 Palmer Dr
- 1834 Summit Dr
- 2407 Neil Armstrong Dr
- 4570 Matthew St
- 697 Matthew St
