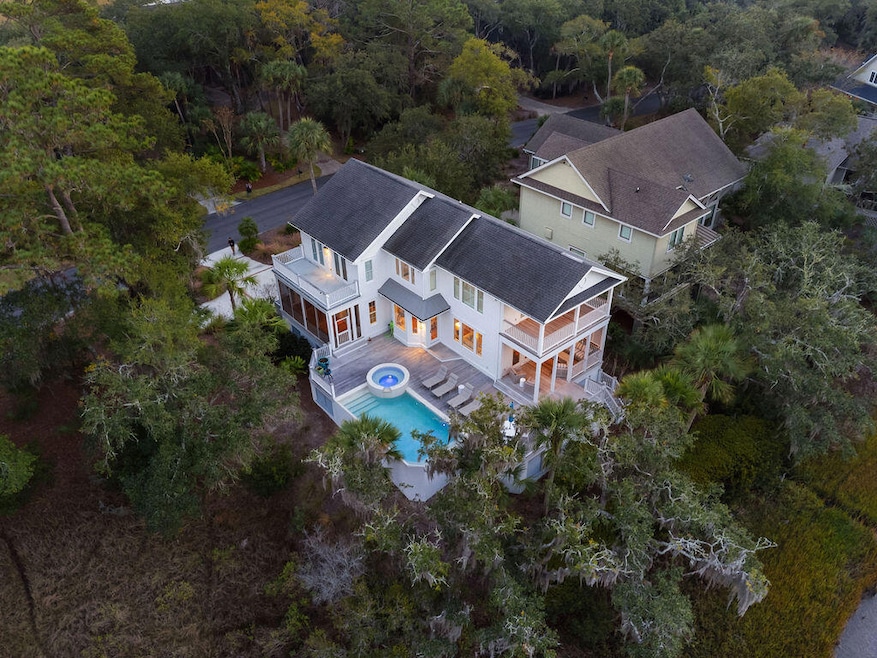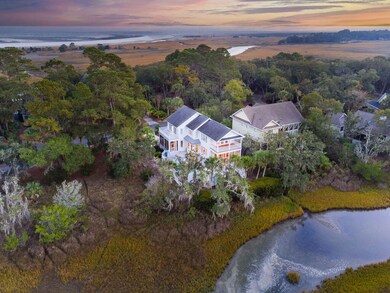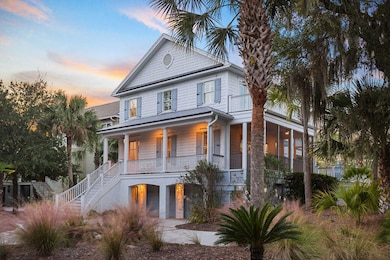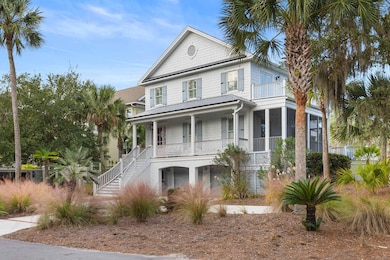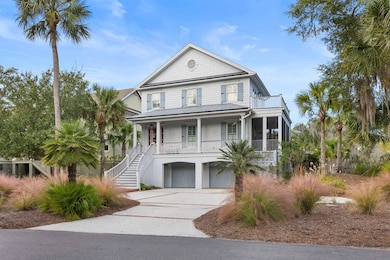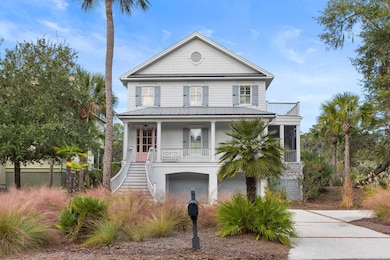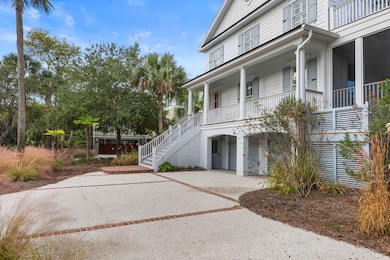3040 Marsh Haven Johns Island, SC 29455
Estimated payment $15,473/month
Highlights
- Marina
- Golf Course Community
- Fitness Center
- Boat Ramp
- Equestrian Center
- 4-minute walk to Crab Dock
About This Home
Marsh-front living with spectacular views in every direction!Tucked away on a quiet cul-de-sac and just a short walk to the community observation deck and crabbing dock, this thoughtfully designed home offers a level of privacy rarely found on Seabrook Island.Step inside to a sun-filled, open floor plan where the kitchen and great room flow seamlessly together--perfect for everyday living and effortless entertaining. The kitchen features stainless steel appliances, granite countertops, an open dining area with built-in seating and storage, and panoramic marsh views. The great room continues the theme with unobstructed vistas, French doors to the porch, and a fireplace with a classic brick surround.The first floor also includes a handsome office with custom library shelving,a full guest bath, and a spacious family room that could easily serve as a fourth bedroom.
Head to the second floor where you'll find two guest bedroomseach with access to a marsh-view sundeck and outfitted with California Closetsalong with a conveniently located hall bath. The primary suite is truly a retreat, offering remarkable natural light, serene marsh panoramas, and a walk-in closet with a custom California Closet system. The marble-clad en suite bath features a double vanity, soaking tub, and a separate shower with dual showerheads.
With seven porches and decks, you'll never run out of places to sip your morning coffee, watch the sunset, or soak in the peaceful native wildlife. Outside, enjoy your own private oasis with a recently refurbished pool and spa, plus a dedicated bathing deck for sun lovers.
Additional features include: an elevator, Hardie Plank exterior, Anderson windows, Australian Cypress floors, custom millwork and plantation shutters, a workshop in the garage, Rinnai tankless water heater and a laundry room with storage. Home is sold furnished (personal items excluded). Life on Seabrook Island- Residents enjoy a tranquil, oceanfront community known for its natural beauty, luxury amenities, and top-tier security. The island features two championship golf coursesOcean Winds by Willard Byrd and Crooked Oaks by Robert Trent Jones, Sr.plus a state-of-the-art tennis center, pickleball courts, full-service equestrian center, fitness and aquatics complex, and miles of pristine beaches.
Dining options range from seasonal indoor/outdoor venues perfect for casual meals to elegant spaces for events of any size.
Just beyond the gates are Freshfields Villagea vibrant destination for upscale shopping, dining, and family eventsand Bohicket Marina, offering 200 wet slips, 114 dry storage slips, charming shops, restaurants, and a waterfront market.
Whether you're seeking relaxation or recreation, Seabrook Island provides the perfect balance of serenity, luxury, and adventure. Additional Information: Contribution to capital within the P.U.D. is 1⁄2 of 1% of the sale price upon initial sale and resale. Buyer pays a $250 transfer fee at closing. Purchase requires membership to the Seabrook Island Club.
Home Details
Home Type
- Single Family
Est. Annual Taxes
- $18,993
Year Built
- Built in 2005
Lot Details
- 0.41 Acre Lot
- Property fronts a marsh
- Cul-De-Sac
- Irrigation
- Tidal Wetland on Lot
HOA Fees
- $254 Monthly HOA Fees
Parking
- 2 Car Garage
- Garage Door Opener
Home Design
- Traditional Architecture
- Raised Foundation
- Architectural Shingle Roof
- Cement Siding
Interior Spaces
- 2,656 Sq Ft Home
- 2-Story Property
- Elevator
- Central Vacuum
- Smooth Ceilings
- High Ceiling
- Ceiling Fan
- Gas Log Fireplace
- Thermal Windows
- Plantation Shutters
- Insulated Doors
- Great Room with Fireplace
- Family Room
- Home Office
- Exterior Basement Entry
Kitchen
- Eat-In Kitchen
- Gas Range
- Microwave
- Dishwasher
- Kitchen Island
- Disposal
Flooring
- Wood
- Marble
- Ceramic Tile
Bedrooms and Bathrooms
- 4 Bedrooms
- Walk-In Closet
- 3 Full Bathrooms
- Soaking Tub
- Garden Bath
Laundry
- Laundry Room
- Dryer
- Washer
Outdoor Features
- Above Ground Pool
- Deck
- Screened Patio
- Separate Outdoor Workshop
- Rain Gutters
- Front Porch
Schools
- Mt. Zion Elementary School
- Haut Gap Middle School
- St. Johns High School
Horse Facilities and Amenities
- Equestrian Center
Utilities
- Central Air
- Heat Pump System
- Tankless Water Heater
Community Details
Overview
- Club Membership Available
- Seabrook Island Subdivision
Amenities
- Clubhouse
Recreation
- Boat Ramp
- Boat Dock
- RV or Boat Storage in Community
- Marina
- Golf Course Community
- Golf Course Membership Available
- Tennis Courts
- Fitness Center
- Community Pool
- Park
- Trails
Security
- Security Service
- Gated Community
Map
Home Values in the Area
Average Home Value in this Area
Tax History
| Year | Tax Paid | Tax Assessment Tax Assessment Total Assessment is a certain percentage of the fair market value that is determined by local assessors to be the total taxable value of land and additions on the property. | Land | Improvement |
|---|---|---|---|---|
| 2024 | $21,032 | $78,120 | $0 | $0 |
| 2023 | $18,993 | $78,120 | $0 | $0 |
| 2022 | $17,663 | $78,120 | $0 | $0 |
| 2021 | $3,305 | $35,130 | $0 | $0 |
| 2020 | $3,410 | $35,130 | $0 | $0 |
| 2019 | $3,000 | $30,280 | $0 | $0 |
| 2017 | $2,844 | $32,280 | $0 | $0 |
| 2016 | $2,677 | $32,280 | $0 | $0 |
| 2015 | $2,820 | $32,280 | $0 | $0 |
| 2014 | $2,498 | $0 | $0 | $0 |
| 2011 | -- | $0 | $0 | $0 |
Property History
| Date | Event | Price | List to Sale | Price per Sq Ft | Prior Sale |
|---|---|---|---|---|---|
| 12/05/2025 12/05/25 | For Sale | $2,600,000 | +99.6% | $979 / Sq Ft | |
| 04/27/2021 04/27/21 | Sold | $1,302,500 | +4.2% | $490 / Sq Ft | View Prior Sale |
| 04/05/2021 04/05/21 | Pending | -- | -- | -- | |
| 03/31/2021 03/31/21 | For Sale | $1,250,000 | -- | $471 / Sq Ft |
Purchase History
| Date | Type | Sale Price | Title Company |
|---|---|---|---|
| Deed | $1,302,500 | None Listed On Document | |
| Deed | $250,000 | -- |
Source: CHS Regional MLS
MLS Number: 25031858
APN: 149-05-00-073
- 2931 Deer Point Dr
- 1413 Dune Loft Villas
- 1403 Dune Loft Villas
- 1212 Creek Watch Trace
- 3067 Marshgate Dr
- 2106 Kings Pine Dr
- 2824 Old Drake Dr
- 2706 Old Oak Walk
- 3232 Seabrook Island Rd
- 2860 Old Drake Dr
- 3121 Marshgate Dr
- 2340 Marsh Hen Dr
- 2160 Royal Pine Dr
- 3201 Wood Duck Place
- 2128 Royal Pine Dr
- 4005 Bridle Trail Dr
- 2246 Oyster Catcher Ct
- 4021 Bridle Trail Dr
- 2455 the Haul Over
- 172 High Hammock Rd
- 2415 the Haul Over Unit ID1353799P
- 1959 Marsh Oak Ln
- 3399 Freeman Hill Rd
- 3494 River Rd
- 3494 River Rd Unit 1
- 3716 Mary Ann Point Rd
- 2029 Harlow Way
- 1519 Thoroughbred Blvd Unit ID1359004P
- 1514 Thoroughbred Blvd
- 1474 Brownswood Rd
- 3297 Walter Dr
- 7234 Commodore Rd
- 5081 Cranesbill Way
- 2319 Brinkley Rd
- 1546 Fishbone Dr
- 2027 Blue Bayou Blvd
- 3014 Reva Ridge Dr
- 2714 Sunrose Ln
- 5454 5th Fairway Dr
- 2735 Exchange Landing Rd
