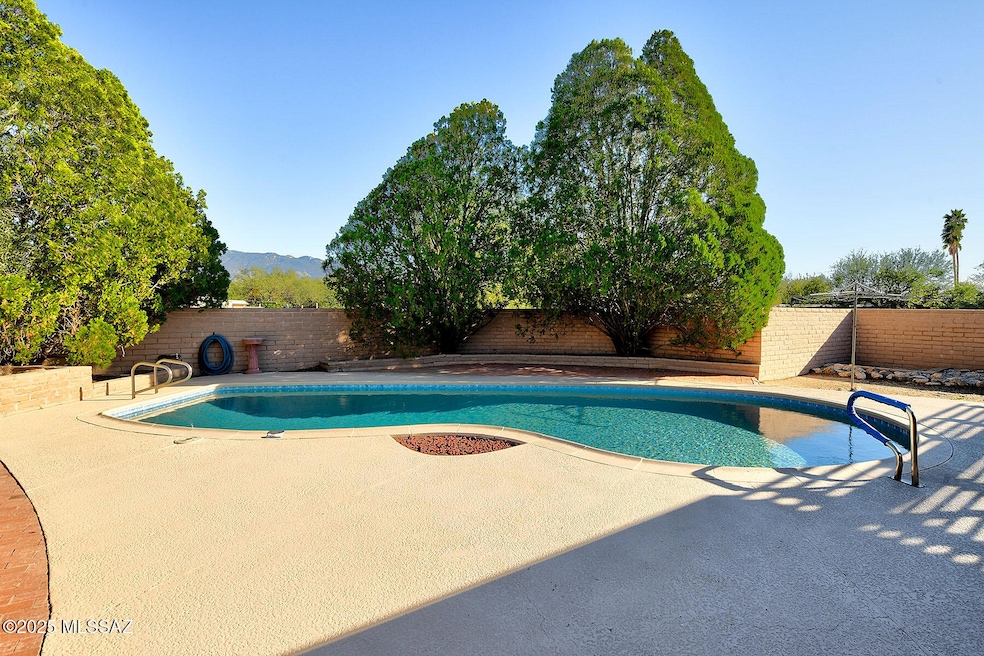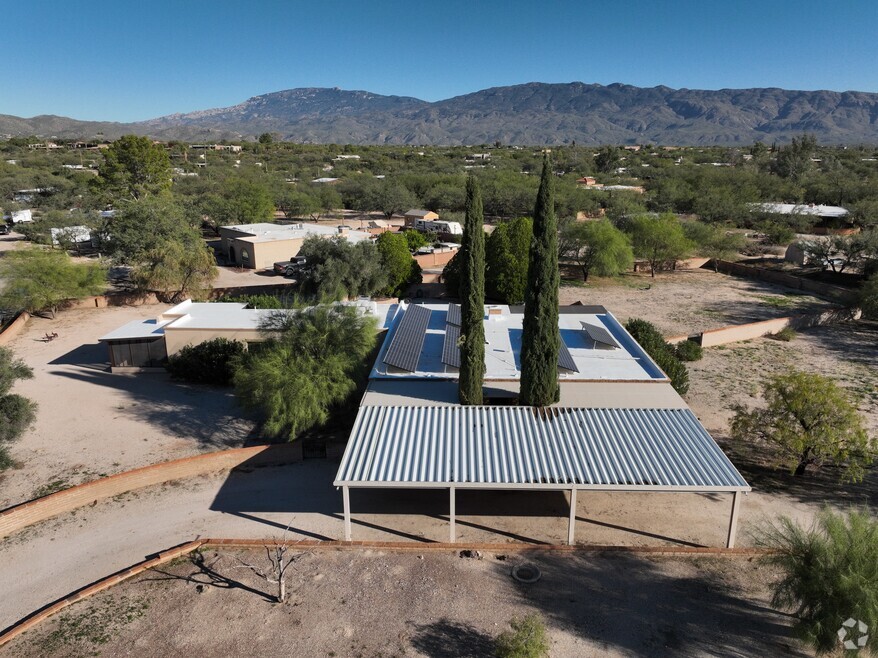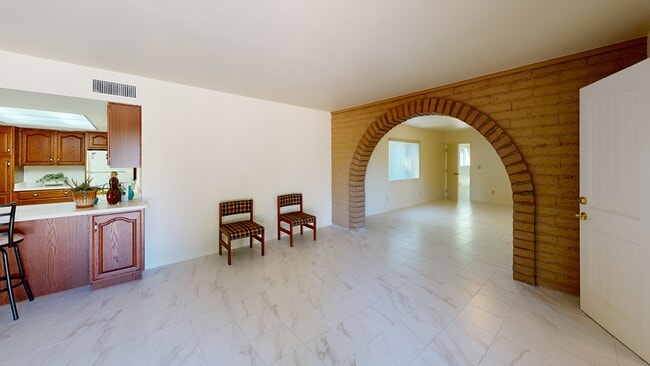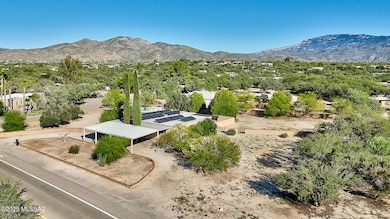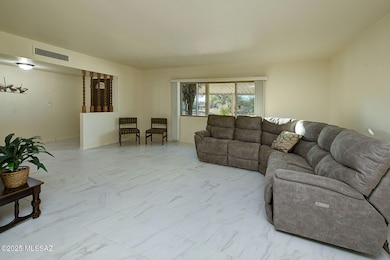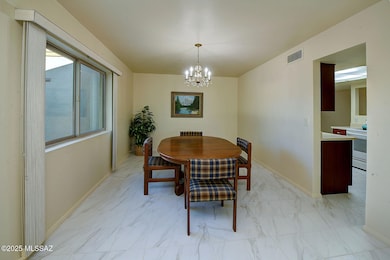
3040 N Conestoga Ave Tucson, AZ 85749
Estimated payment $5,432/month
Highlights
- Hot Property
- Horses Allowed in Community
- RV Access or Parking
- Tanque Verde Elementary School Rated A
- Private Pool
- Solar Power System
About This Home
Nestled on 1.15 acres in sought-after Bel Air Ranch Estates, this beautifully updated property blends comfort and versatility, with light-filled interiors and quality finishes. The main home offers 2,702 sq. ft. with 6 bedrooms and 3 baths, while the 647 sq. ft. guest quarters provide 2 bedrooms, a full kitchen, and private access-perfect for guests or multi-generational living. Enjoy a charming kitchen with Corian counters and wood cabinetry, elegant quartz and marble finishes, and a Pebble-Tek pool within the enclosed yard. Outdoor enthusiasts love the wide walking and biking paths, nearby Tanque Verde Stables, Agua Caliente Park, Forty-Niner Country Club, AZ National Golf Course and La Mariposa. Great mountain views and top-rated Tanque Verde schools complete this ideal Tucson retreat. THE PROPERTY 1.15 Acre Property Bel Air Ranch Estates Community Association (BARECA) A Close-Knit Neighborhood with Voluntary Annual Contribution (HOA)-used for Security Patrol & Maintenance (Entrance, Statue, Median, etc.) in order to Maintain Property Values and Provide a Safe Environment for Residents Wide Bicycle Lane/Walking Path Through Neighborhood Encourages Outdoor Activity Family-Owned Tanque Verde Stables Located on Glenn St. Offering Boarding Facility, Riding Lessons, and Trail Rides Nearby Amenities: Agua Caliente Park - A 101 Acre Park with Warm Spring Pond and a Rich Mix of Plants and Animals La Mariposa Sports & Fitness Club, Wellness Spa and Event Venue Forty-Niner Country Club - Golf & Fitness Memberships, Rincon Mountain Grill Restaurant, & Community Events The Barnyard Crafthouse and Eatery AZ National Golf Course Trails for Horseback Riding, Hiking and Cycling Safeway, Walgreen's, CVS, Northwest Urgent Care, and Several Restaurants, Stores and Service Providers Only Minutes Away Tanque Verde School District - Elementary, Middle, and High Schools All Within a Few Miles THE HOME 2,676 Square Foot Home - 6 Bedrooms, 3 Full Bathrooms 648 Square Foot Guest Quarters - 2 Bedrooms, 1 Full Bathroom Guest Quarters Features Full Kitchen, Screened Porch and Private Access Both Homes Completely Refinished; Floors, Bathrooms, and Paint New Exterior Stucco Finish and Paint High-Polish Ceramic Tile Flooring Quartz Counters in Bathrooms - Marble Subway Tile and Hexagon Mosaic Tiles in Showers Light and Bright Interior Kitchen in Main Home is a Charming Central Focal Point with Corian Counters, Breakfast Bar, and Authentic Wood Cabinets with Pull-outs and Lazy Susan Gas/Wood Burning Fireplace in Family Room Enclosed Yard with Pebble-Tek Pool - Resurfaced and New Pool Equipment Roof Recently Re-coated
Home Details
Home Type
- Single Family
Est. Annual Taxes
- $4,996
Year Built
- Built in 1972
Lot Details
- 1.16 Acre Lot
- Desert faces the front of the property
- West Facing Home
- East or West Exposure
- Masonry wall
- Slump Stone Wall
- Stucco Fence
- Shrub
- Corner Lot
- Landscaped with Trees
- Property is zoned Pima County - CR1
HOA Fees
- $8 Monthly HOA Fees
Home Design
- Ranch Style House
- Built-Up Roof
- Masonry
- Lead Paint Disclosure
Interior Spaces
- 3,349 Sq Ft Home
- Ceiling Fan
- Skylights
- Wood Burning Fireplace
- Gas Fireplace
- Double Pane Windows
- Window Treatments
- Family Room with Fireplace
- Living Room
- Formal Dining Room
- Recreation Room
- Bonus Room
- Ceramic Tile Flooring
- Mountain Views
Kitchen
- Breakfast Bar
- Electric Range
- Recirculated Exhaust Fan
- Dishwasher
- Disposal
Bedrooms and Bathrooms
- 8 Bedrooms
- Split Bedroom Floorplan
- Walk-In Closet
- Maid or Guest Quarters
- 4 Full Bathrooms
- Double Vanity
- Secondary bathroom tub or shower combo
- Shower Only in Secondary Bathroom
- Primary Bathroom includes a Walk-In Shower
- Secondary Bathroom Separate Shower
- Exhaust Fan In Bathroom
Laundry
- Laundry Room
- Dryer
- Washer
Home Security
- Video Cameras
- Fire and Smoke Detector
Parking
- 2 Carport Spaces
- Circular Driveway
- RV Access or Parking
Eco-Friendly Details
- Solar Power System
- Solar owned by seller
Outdoor Features
- Private Pool
- Covered Patio or Porch
Schools
- Tanque Verde Elementary School
- Emily Gray Middle School
- Tanque Verde High School
Utilities
- Forced Air Zoned Heating and Cooling System
- Heating System Uses Gas
- Heating System Uses Natural Gas
- Natural Gas Water Heater
- Septic System
- High Speed Internet
- Cable TV Available
Additional Features
- No Interior Steps
- Flood Zone Lot
Community Details
Overview
- Bareca Association
- The community has rules related to covenants, conditions, and restrictions, deed restrictions
Recreation
- Horses Allowed in Community
3D Interior and Exterior Tours
Floorplan
Map
Home Values in the Area
Average Home Value in this Area
Tax History
| Year | Tax Paid | Tax Assessment Tax Assessment Total Assessment is a certain percentage of the fair market value that is determined by local assessors to be the total taxable value of land and additions on the property. | Land | Improvement |
|---|---|---|---|---|
| 2025 | $4,996 | $43,874 | -- | -- |
| 2024 | $4,748 | $41,784 | -- | -- |
| 2023 | $4,582 | $39,795 | $0 | $0 |
| 2022 | $4,352 | $37,900 | $0 | $0 |
| 2021 | $4,391 | $34,376 | $0 | $0 |
| 2020 | $4,192 | $34,376 | $0 | $0 |
| 2019 | $4,126 | $34,537 | $0 | $0 |
| 2018 | $3,923 | $29,695 | $0 | $0 |
| 2017 | $4,109 | $29,695 | $0 | $0 |
| 2016 | $3,685 | $29,672 | $0 | $0 |
| 2015 | $3,536 | $28,259 | $0 | $0 |
Property History
| Date | Event | Price | List to Sale | Price per Sq Ft |
|---|---|---|---|---|
| 10/27/2025 10/27/25 | For Sale | $950,000 | -- | $284 / Sq Ft |
Purchase History
| Date | Type | Sale Price | Title Company |
|---|---|---|---|
| Interfamily Deed Transfer | -- | -- |
About the Listing Agent

The Tanque Verde Trio Team is a partnership of full-time Realtors within Long Realty Company. We serve the entire Tucson Arizona area out of our very own Long Realty office located in the heart of the Tanque Verde Valley in the Safeway Shopping Center at Catalina Highway and Tanque Verde Road in Northeast Tucson, AZ.
With over 100 years of combined experience, our team is determined to serve clients efficiently and effectively. We realize the best way to take excellent care of every
Laurie's Other Listings
Source: MLS of Southern Arizona
MLS Number: 22527896
APN: 205-37-1910
- 2925 N Longhorn Dr
- 11202 E Chuckwagon Cir
- 3064 N Homestead Place
- 2842 N Melpomene Way
- 2885 N Quiet Valley Dr
- 3021 N Sourdough Place
- 3460 N Via San Juanito
- 2930 N Lone Dove Trail
- 11553 E Tanque Verde Rd
- 3303 N Wendell Rd
- 11525 E Tanque Verde Rd
- 2543 N Wychwood Ct
- 11939 E Placita Rancho Soldados
- 12017 E Placita Rancho Soldados Unit 20
- 11381 E Hash Knife Cir
- 2942 N Avenida Del Conquistador
- 3410 N Soldier Trail
- 10700 E Prince Rd
- 2765 N Megafauna Ct
- 10828 E Fairacres Place
- 2440 N Soldier Trail
- 11555 E Speedway Blvd Unit 17
- 11555 E Speedway Blvd Unit 13
- 4041 Larkspur Rd
- 10760 E Via Tranquilla
- 780 N Promontory Dr
- 2440 N Creek Vista Dr
- 2311 N Creek Vista Dr
- 9971 E Speedway Blvd
- 9225 E Tanque Verde Rd
- 425 N Spring Flower Dr
- 9504 E Ventaso Cir
- 9929 E Colette St
- 174 N Spring Flower Dr
- 8959 E Woodland Rd
- 7255 N Snyder Cir Unit 1202
- 201 N Schrader Ln
- 1801 N Wrightstown Place
- 9301 E Speedway Blvd
- 9530 E Baker St
