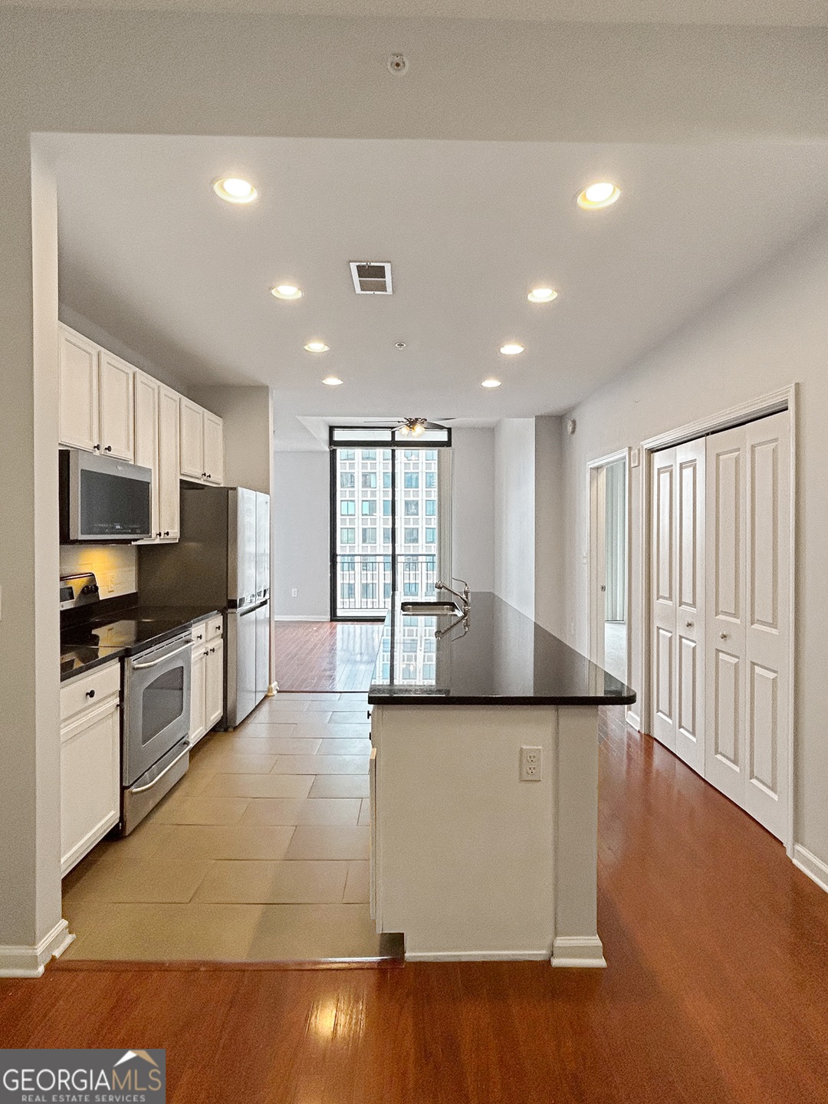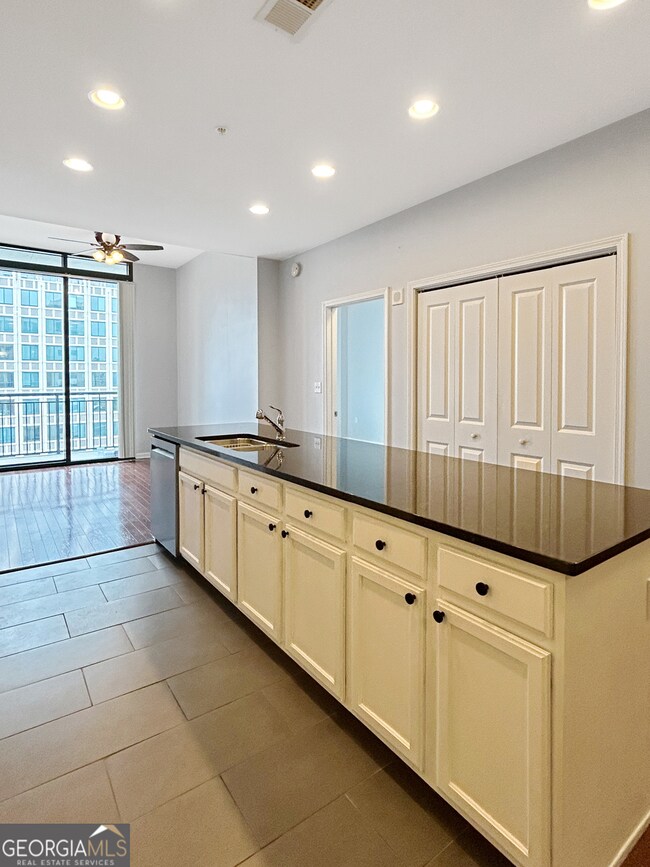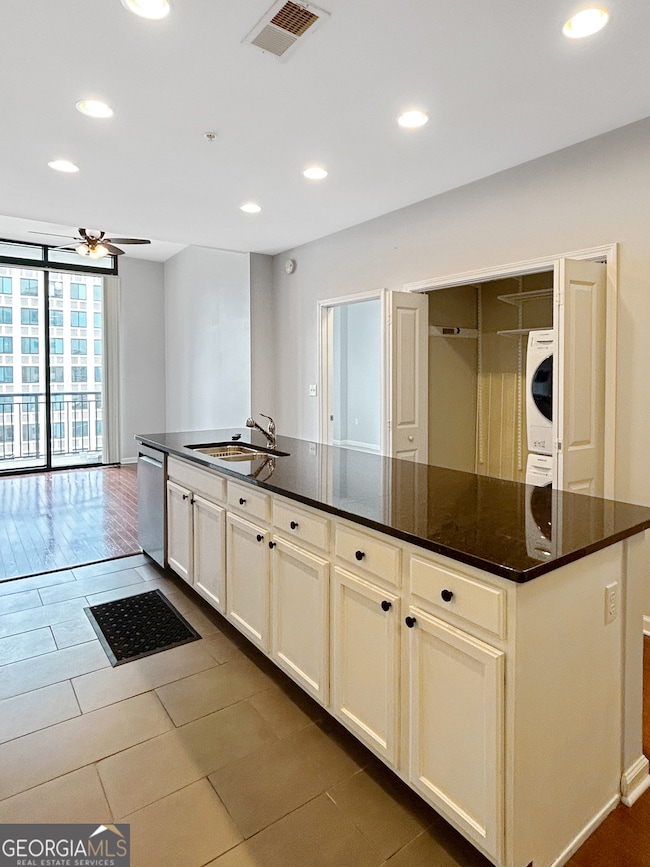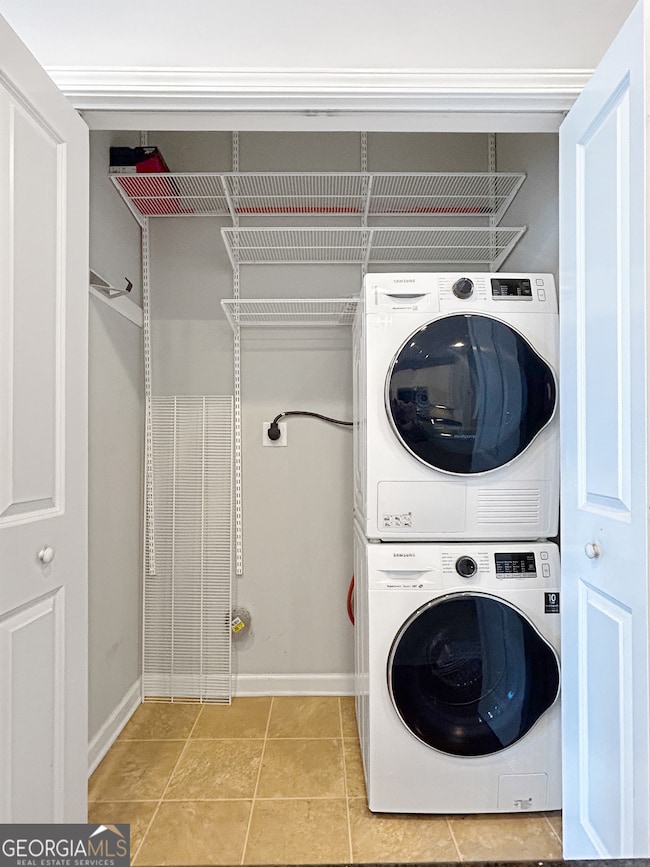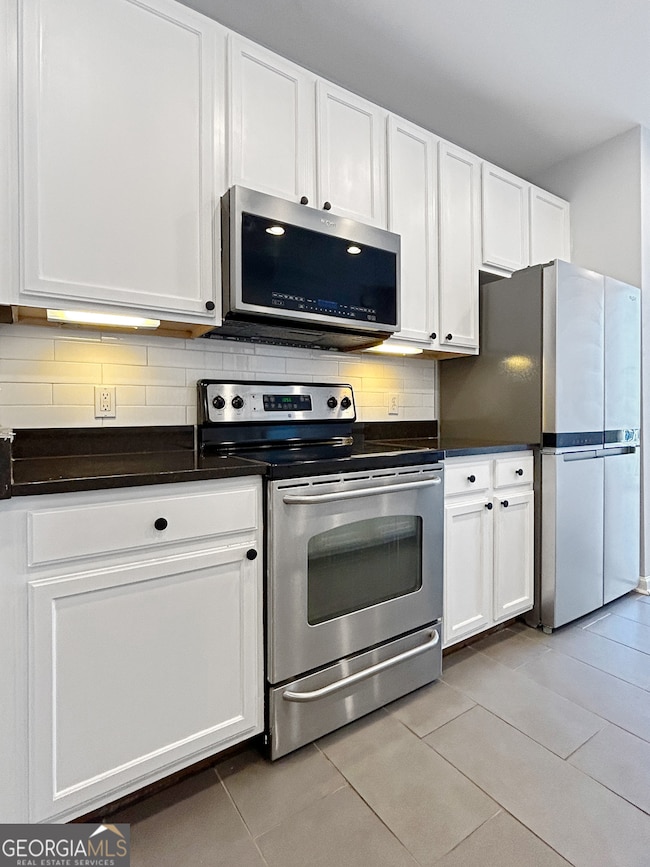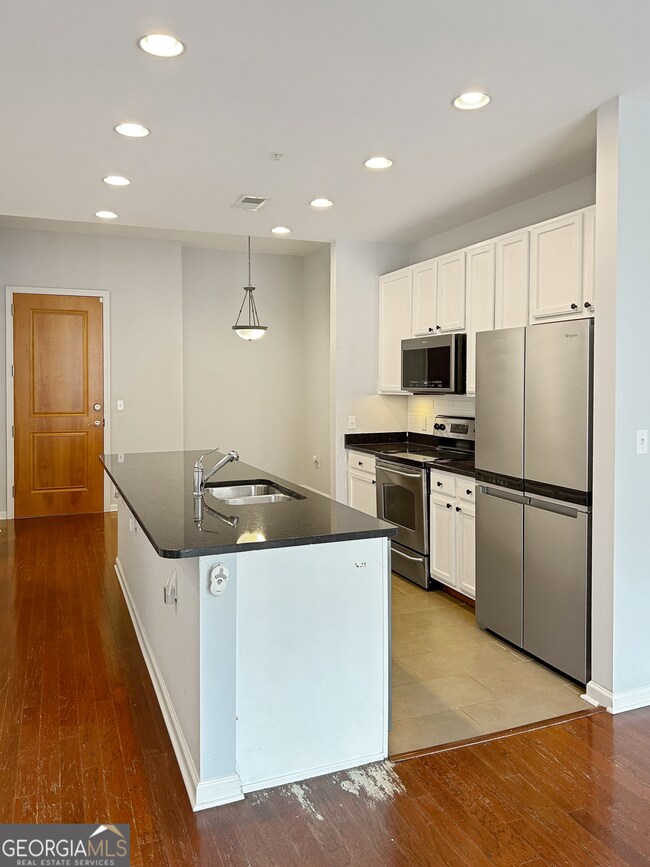Ovation Buckhead Plaza 3040 Peachtree Rd NW Unit 1501 Atlanta, GA 30305
Peachtree Heights West NeighborhoodEstimated payment $2,213/month
Highlights
- Fitness Center
- Gated Community
- Clubhouse
- Brandon Elementary School Rated A-
- City View
- Property is near public transit
About This Home
Luxury Buckhead High-Rise Condo with Bonus Room & Stunning Views. Welcome to your move-in-ready retreat in the heart of Buckhead! This spacious 15th-floor 1-bedroom condo with a versatile den/office/bonus room offers unmatched city living with breathtaking Peachtree Road and skyline views from your private, double-entry balcony. Inside, you'll find an open-concept layout with floor-to-ceiling windows, 10-foot ceilings, and engineered hardwood floors throughout the main living spaces. The kitchen features granite countertops, tile backsplash, stainless steel appliances, and overlooks the living and dining areas, perfect for entertaining or relaxing at home. The owner's suite offers direct balcony access and abundant natural light, while the separate den makes for an ideal home office, guest space, or second bedroom. The unit includes one deeded parking space. Located in the prestigious Ovation building, residents enjoy 24/7 concierge service, a gated parking garage, resort-style pool and sauna, and access to a clubroom, theater, conference and business centers, and a state-of-the-art fitness center. Live steps from Whole Foods, Publix, The Shops at Buckhead, St. Regis Hotel, Buckhead Theatre, and some of Atlanta's finest dining, shopping, and nightlife. HOA includes cable, water, and internet. Pet-friendly. This is truly a rare floor plan in an unbeatable location - don't miss your chance to experience luxury Buckhead living at its finest!
Property Details
Home Type
- Condominium
Est. Annual Taxes
- $4,567
Year Built
- Built in 2006
Lot Details
- Two or More Common Walls
HOA Fees
- $47 Monthly HOA Fees
Interior Spaces
- 877 Sq Ft Home
- 1-Story Property
- High Ceiling
- Breakfast Room
- Home Office
- Bonus Room
- Wood Flooring
Kitchen
- Oven or Range
- Microwave
- Dishwasher
- Stainless Steel Appliances
- Kitchen Island
- Solid Surface Countertops
- Disposal
Bedrooms and Bathrooms
- 1 Primary Bedroom on Main
- Walk-In Closet
- 1 Full Bathroom
- Soaking Tub
- Bathtub Includes Tile Surround
Laundry
- Laundry closet
- Dryer
- Washer
Home Security
Parking
- 1 Car Garage
- Garage Door Opener
- Guest Parking
- Assigned Parking
Outdoor Features
- Outdoor Gas Grill
Location
- Property is near public transit
- Property is near shops
Schools
- Brandon Primary/Elementary School
- Sutton Middle School
- North Atlanta High School
Utilities
- Central Heating and Cooling System
- Underground Utilities
- 220 Volts
- Electric Water Heater
- High Speed Internet
- Phone Available
- Cable TV Available
Community Details
Overview
- $1,120 Initiation Fee
- Association fees include maintenance exterior, ground maintenance, insurance, management fee, reserve fund, sewer, swimming, water, trash
- High-Rise Condominium
- Ovation Subdivision
Amenities
- Laundry Facilities
Recreation
Security
- Card or Code Access
- Gated Community
- Fire and Smoke Detector
- Fire Sprinkler System
Map
About Ovation Buckhead Plaza
Home Values in the Area
Average Home Value in this Area
Tax History
| Year | Tax Paid | Tax Assessment Tax Assessment Total Assessment is a certain percentage of the fair market value that is determined by local assessors to be the total taxable value of land and additions on the property. | Land | Improvement |
|---|---|---|---|---|
| 2025 | $2,312 | $127,360 | $17,080 | $110,280 |
| 2023 | $2,312 | $110,320 | $13,680 | $96,640 |
| 2022 | $2,558 | $103,880 | $13,080 | $90,800 |
| 2021 | $2,441 | $100,880 | $12,720 | $88,160 |
| 2020 | $2,412 | $99,680 | $12,560 | $87,120 |
| 2019 | $96 | $94,680 | $14,920 | $79,760 |
| 2018 | $3,622 | $87,480 | $17,600 | $69,880 |
| 2017 | $2,225 | $84,200 | $9,520 | $74,680 |
| 2016 | $2,221 | $84,200 | $9,520 | $74,680 |
| 2015 | $1,699 | $67,120 | $7,600 | $59,520 |
| 2014 | $891 | $48,560 | $6,520 | $42,040 |
Property History
| Date | Event | Price | Change | Sq Ft Price |
|---|---|---|---|---|
| 05/30/2025 05/30/25 | For Sale | $330,000 | -- | $376 / Sq Ft |
Purchase History
| Date | Type | Sale Price | Title Company |
|---|---|---|---|
| Warranty Deed | $259,900 | -- | |
| Warranty Deed | -- | -- | |
| Warranty Deed | $251,000 | -- | |
| Warranty Deed | $210,500 | -- |
Mortgage History
| Date | Status | Loan Amount | Loan Type |
|---|---|---|---|
| Open | $255,192 | FHA | |
| Previous Owner | $199,975 | New Conventional | |
| Previous Owner | $36,400 | New Conventional |
Source: Georgia MLS
MLS Number: 10532523
APN: 17-0099-LL-256-5
- 3040 Peachtree Rd NW Unit 1913
- 3040 Peachtree Rd NW Unit 613
- 3040 Peachtree Rd NW Unit 1013
- 3040 Peachtree Rd NW Unit 1003
- 3040 Peachtree Rd NW Unit 1205
- 3040 Peachtree Rd NW Unit 1605
- 3040 Peachtree Rd NW Unit 1211
- 3040 Peachtree Rd NW Unit 702
- 3040 Peachtree Rd NW Unit 815
- 3040 Peachtree Rd NW Unit 713
- 3040 Peachtree Rd NW Unit 1509
- 3040 Peachtree Rd NW
- 88 W Paces Fry Rd NW Unit 2140
- 88 W Paces Fry Rd NW Unit 2230
- 88 W Paces Fry Rd NW Unit 1130
- 3060 Pharr Court North NW Unit 719
- 3060 Pharr Court North NW Unit 607
- 3060 Pharr Court North NW Unit 608
- 3060 Pharr Court North NW Unit 306
- 92 W Paces Ferry Rd NW
- 92 W Paces Ferry Rd NW Unit 3010
- 92 W Paces Ferry Rd NW Unit 7004
- 3150 Roswell Rd NW Unit 1107
- 3150 Roswell Rd NW Unit 927
- 3060 Pharr Court Nor NW Unit 318
- 3060 Pharr Court North NW Unit 820
- 3060 Pharr Court North NW Unit 318
- 3060 Pharr Court North NW Unit 612
- 3060 Pharr Ct N NW Unit 4-A
- 99 W Paces Ferry Rd
- 65 Irby Ave NW
- 55 Pharr Rd NW
- 3005 Peachtree Rd NE Unit ID1039870P
- 3005 Peachtree Rd NE Unit ID1039876P
- 3005 Peachtree Rd NE Unit ID1040059P
- 3005 Peachtree Rd NE Unit ID1040054P
- 3005 Peachtree Rd NE
- 3150 Roswell Rd NW
- 235 Pharr Rd NE
