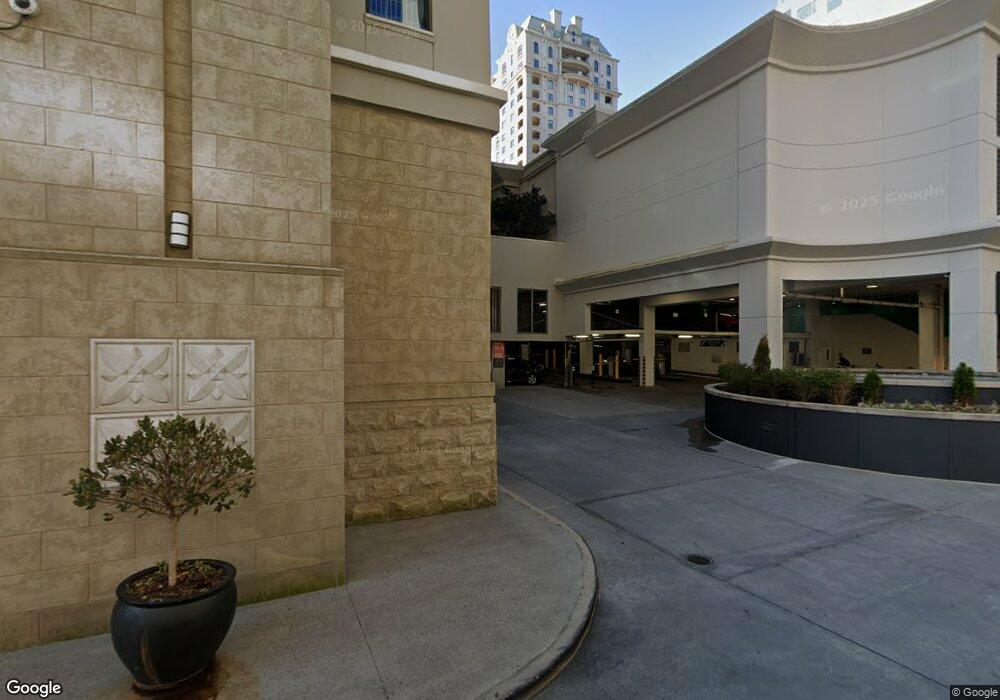Ovation Buckhead Plaza 3040 Peachtree Rd NW Unit 1803 Atlanta, GA 30305
Peachtree Heights West NeighborhoodEstimated Value: $453,000 - $537,000
2
Beds
2
Baths
1,233
Sq Ft
$400/Sq Ft
Est. Value
About This Home
This home is located at 3040 Peachtree Rd NW Unit 1803, Atlanta, GA 30305 and is currently estimated at $492,787, approximately $399 per square foot. 3040 Peachtree Rd NW Unit 1803 is a home located in Fulton County with nearby schools including Brandon Elementary School, Sutton Middle School, and North Atlanta High School.
Ownership History
Date
Name
Owned For
Owner Type
Purchase Details
Closed on
Dec 14, 2016
Sold by
Leeor
Bought by
Tbmf Condos Llc
Current Estimated Value
Create a Home Valuation Report for This Property
The Home Valuation Report is an in-depth analysis detailing your home's value as well as a comparison with similar homes in the area
Home Values in the Area
Average Home Value in this Area
Purchase History
| Date | Buyer | Sale Price | Title Company |
|---|---|---|---|
| Tbmf Condos Llc | -- | -- |
Source: Public Records
Tax History Compared to Growth
Tax History
| Year | Tax Paid | Tax Assessment Tax Assessment Total Assessment is a certain percentage of the fair market value that is determined by local assessors to be the total taxable value of land and additions on the property. | Land | Improvement |
|---|---|---|---|---|
| 2025 | $5,960 | $203,600 | $24,000 | $179,600 |
| 2023 | $5,960 | $176,600 | $19,240 | $157,360 |
| 2022 | $6,728 | $166,240 | $18,400 | $147,840 |
| 2021 | $6,540 | $161,440 | $17,880 | $143,560 |
| 2020 | $4,895 | $119,480 | $24,720 | $94,760 |
| 2019 | $96 | $119,480 | $24,720 | $94,760 |
| 2018 | $4,455 | $119,480 | $24,720 | $94,760 |
| 2017 | $4,647 | $107,600 | $10,680 | $96,920 |
| 2016 | $4,659 | $107,600 | $10,680 | $96,920 |
| 2015 | $4,702 | $107,600 | $10,680 | $96,920 |
| 2014 | $3,520 | $77,640 | $9,160 | $68,480 |
Source: Public Records
About Ovation Buckhead Plaza
Map
Nearby Homes
- 3040 Peachtree Rd NW Unit 707
- 3040 Peachtree Rd NW Unit 507
- 3040 Peachtree Rd NW Unit 1509
- 3040 Peachtree Rd NW Unit 301
- 3040 Peachtree Rd NW Unit 1913
- 3040 Peachtree Rd NW Unit 613
- 3040 Peachtree Rd NW Unit 1013
- 3040 Peachtree Rd NW Unit 1003
- 3040 Peachtree Rd NW Unit 1205
- 3040 Peachtree Rd NW Unit 1605
- 3040 Peachtree Rd NW Unit 702
- 3040 Peachtree Rd NW Unit 1501
- 3040 Peachtree Rd NW Unit 815
- 3040 Peachtree Rd NW
- 88 W Paces Fry Rd NW Unit 2140
- 88 W Paces Fry Rd NW Unit 1130
- 3060 Pharr Court North NW Unit 719
- 3060 Pharr Court North NW Unit 317
- 3060 Pharr Court North NW Unit 620
- 3040 Peachtree Rd NW Unit 1813
- 3040 Peachtree Rd NW Unit 1913
- 3040 Peachtree Rd NW Unit 715
- 3040 Peachtree Rd NW Unit 701
- 3040 Peachtree Rd NW Unit 702
- 3040 Peachtree Rd NW Unit 507
- 3040 Peachtree Rd NW Unit 1803
- 3040 Peachtree Rd NW Unit 502
- 3040 Peachtree Rd NW Unit 1703
- 3040 Peachtree Rd NW Unit 1312
- 3040 Peachtree Rd NW Unit 1707
- 3040 Peachtree Rd NW Unit 813
- 3040 Peachtree Rd NW Unit 1006
- 3040 Peachtree Rd NW Unit Skyline View
- 3040 Peachtree Rd NW Unit 704
- 3040 Peachtree Rd NW
- 3040 Peachtree Rd NW Unit 710
- 3040 Peachtree Rd NE Unit 302
- 3040 Peachtree Rd NW Unit 506
- 3040 Peachtree Rd NE Unit 1312
