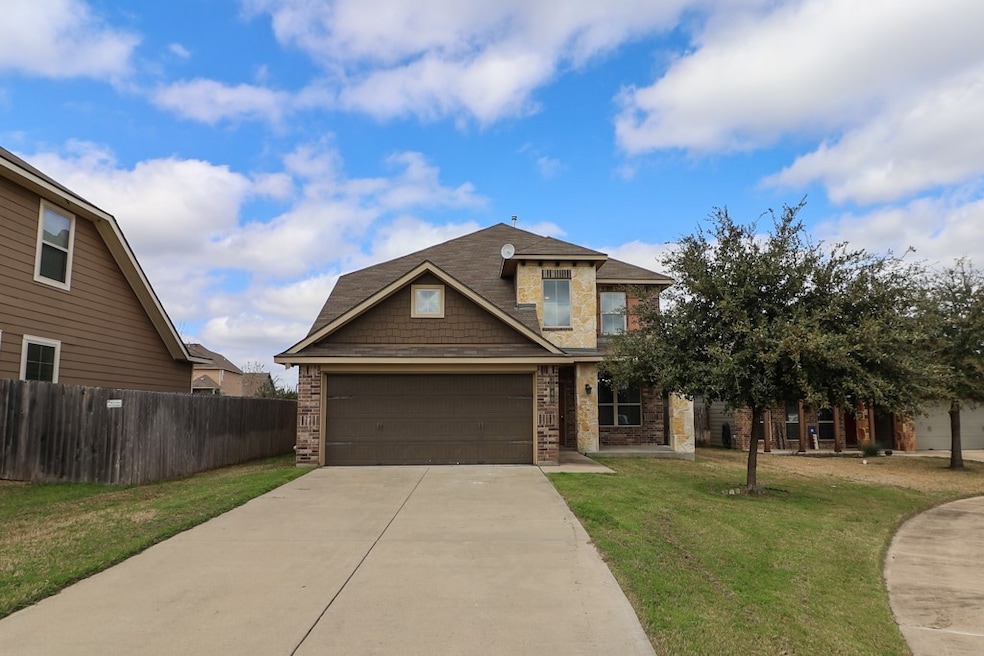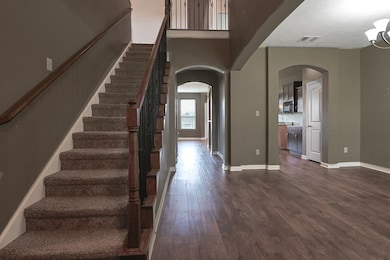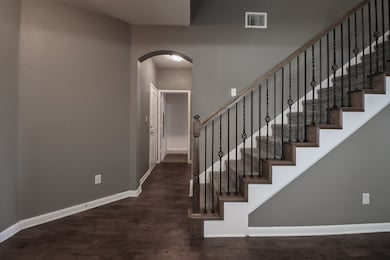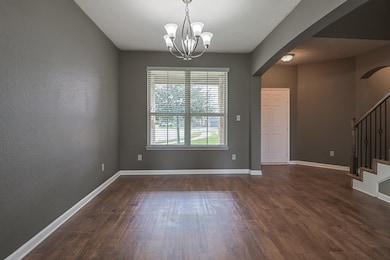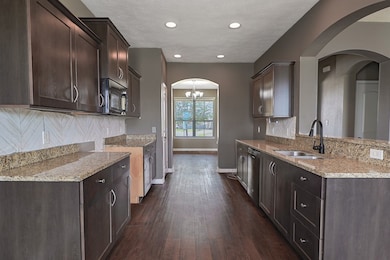
Estimated payment $2,551/month
Highlights
- Community Pool
- Fireplace
- Cooling System Powered By Gas
- Breakfast Area or Nook
- 2 Car Attached Garage
- Programmable Thermostat
About This Home
Discover the perfect blend of style and functionality in this inviting 4-bedroom, 2-bathroom home nestled in the desirable Siena subdivision of Bryan, TX. Positioned within the reputable Bryan ISD, this residence offers ample space and modern conveniences across two thoughtfully designed floors. Step into the expansive open floor plan on the main level, where natural light floods the spacious living areas. The gourmet kitchen seamlessly connects to both a formal dining room and a cozy breakfast nook, providing ideal spaces for entertaining and daily living. The flow of design encourages easy movement, ensuring you feel at home from the moment you enter. Venture upstairs to find an additional living room, providing relaxation or gatherings. An adjacent office space offers privacy and quiet for work or study needs. A dedicated media room invites endless entertainment possibilities, while three additional bedrooms provide comfort and versatility. The exterior of the home is equally impressive with its classic two-story architecture and well-maintained facade. An attached two-car garage adds convenience and completes this home's practical appeal.
Home Details
Home Type
- Single Family
Year Built
- Built in 2016
Lot Details
- 6,534 Sq Ft Lot
Parking
- 2 Car Attached Garage
Interior Spaces
- 2,519 Sq Ft Home
- 2-Story Property
- Ceiling Fan
- Fireplace
- Breakfast Area or Nook
Bedrooms and Bathrooms
- 4 Bedrooms
Utilities
- Cooling System Powered By Gas
- Central Heating and Cooling System
- Heating System Uses Gas
- Programmable Thermostat
- Thermostat
- High Speed Internet
Listing and Financial Details
- Legal Lot and Block 10 / 5
- Assessor Parcel Number 376142
Community Details
Overview
- Property has a Home Owners Association
- Association fees include common area maintenance, pool(s)
- Siena Subdivision
- On-Site Maintenance
Recreation
- Community Pool
Map
Tax History
| Year | Tax Paid | Tax Assessment Tax Assessment Total Assessment is a certain percentage of the fair market value that is determined by local assessors to be the total taxable value of land and additions on the property. | Land | Improvement |
|---|---|---|---|---|
| 2025 | $8,185 | $421,475 | $50,000 | $371,475 |
| 2024 | $8,185 | $411,190 | $48,500 | $362,690 |
| 2023 | $8,185 | $418,957 | $46,200 | $372,757 |
| 2022 | $7,929 | $361,576 | $42,000 | $319,576 |
| 2021 | $7,263 | $308,220 | $40,000 | $268,220 |
| 2020 | $6,989 | $291,503 | $40,000 | $251,503 |
| 2019 | $7,233 | $294,640 | $40,000 | $254,640 |
| 2018 | $6,935 | $282,480 | $40,000 | $242,480 |
| 2017 | $6,443 | $261,390 | $40,000 | $221,390 |
| 2016 | $986 | $40,000 | $40,000 | $0 |
Property History
| Date | Event | Price | List to Sale | Price per Sq Ft | Prior Sale |
|---|---|---|---|---|---|
| 07/25/2025 07/25/25 | Price Changed | $360,000 | -11.1% | $143 / Sq Ft | |
| 04/09/2025 04/09/25 | Price Changed | $405,000 | -3.6% | $161 / Sq Ft | |
| 02/10/2025 02/10/25 | For Sale | $420,000 | +42.4% | $167 / Sq Ft | |
| 05/25/2021 05/25/21 | Sold | -- | -- | -- | View Prior Sale |
| 04/25/2021 04/25/21 | Pending | -- | -- | -- | |
| 10/14/2020 10/14/20 | For Sale | $295,000 | -- | $117 / Sq Ft |
Purchase History
| Date | Type | Sale Price | Title Company |
|---|---|---|---|
| Vendors Lien | -- | None Available | |
| Vendors Lien | -- | Aggieland Title Co |
Mortgage History
| Date | Status | Loan Amount | Loan Type |
|---|---|---|---|
| Open | $297,693 | VA | |
| Previous Owner | $243,900 | FHA |
About the Listing Agent

Rooted in faith, family and determination. Whether you're buying your first house, selling a place full of memories, or looking for something just right, I'll guide you with honesty, transparency and style. My heart is for families and I'd be honored to help yours. I offer a polished yet personal real estate experience you can trust!
Elizabeth's Other Listings
Source: Bryan-College Station Regional Multiple Listing Service
MLS Number: 25001581
APN: 376142
- 1054 Venice Dr
- 1060 Venice Dr
- 1086 Venice Dr
- 2015 Positano Loop
- 2031 Positano Loop
- 2008 Positano Loop
- 4105 Vintage Estates Ct
- 2004 Sorrento Ct
- 4224 Barnhill Ln
- 2806 Orion Dr
- 2908 Goldberg Dr
- 2808 Orion Dr
- 2809 Goldberg Dr
- 2813 Goldberg Dr
- 2817 Goldberg Dr
- 2815 Goldberg Dr
- 2801 Goldberg Dr
- 2806 Captain Ct
- 2823 Captain Ct
- 2807 Captain Ct
- 1002 Venice Dr Unit ID1328054P
- 3185 Normandy Way
- 3169 Normandy Way
- 3533 Leesburg Path
- 2402 Pleasant Rose Cir
- 2703 Echo Glen Cir
- 4015 Golden Eagle Dr Unit B
- 2416 Berger Dr
- 2312 S Pioneer Trail
- 4001 Golden Eagle Dr Unit B
- 1502 Maglothin Ct
- 1500 Maglothin Ct
- 1108 Forest Glen Ct
- 2303 Berger Dr
- 1707 Prairie Dr
- 1326 Prairie Dr Unit 1211
- 1326 Prairie Dr Unit 121
- 1326 Prairie Dr Unit 1214
- 1326 Prairie Dr Unit 712
- 1512 Dansby St
