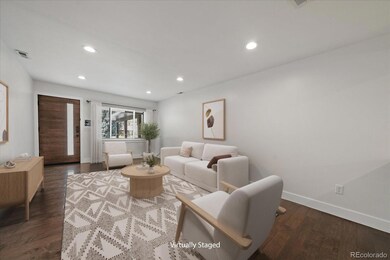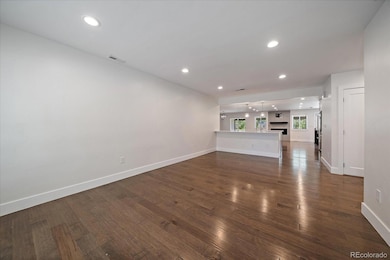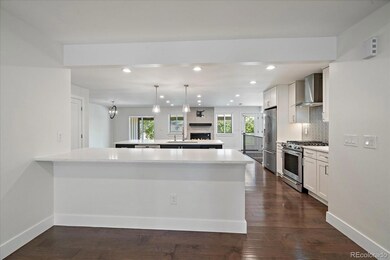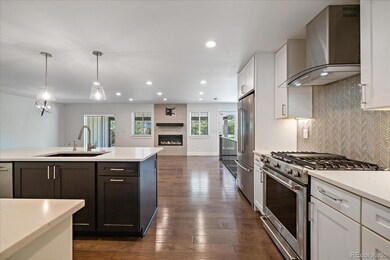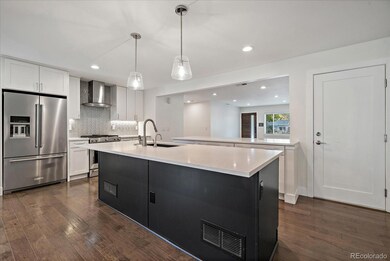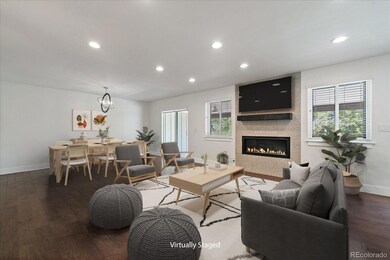3040 S Dexter Way Denver, CO 80222
University Hills NeighborhoodEstimated payment $5,426/month
Highlights
- Primary Bedroom Suite
- Open Floorplan
- Wood Flooring
- Bradley Elementary School Rated A-
- Midcentury Modern Architecture
- Mud Room
About This Home
Fresh interior paint. The house sparkles. Ready for a new owner to enjoy. Mid-Century Elegance Meets Modern Comfort - Blending mid-century modern architecture with contemporary updates, this beautifully remodeled five-bedroom, four-bath residence offers a lifestyle of style, comfort, and versatility. A major renovation and thoughtful addition completed in 2019 transformed the home into a stunning showcase of design and function, complete with high-end finishes throughout. The open-plan layout flows effortlessly, with polished wood floors, abundant natural light, and a seamless connection between living, dining, and kitchen spaces. A warming central fireplace in the family room adds both ambience and year-round comfort. The modern kitchen is the true heart of the home, boasting quartz countertops, stainless steel appliances, a generous pantry, and pendant lighting over the central breakfast bar—perfect for casual mornings or entertaining guests. Just off the garage, a hidden mudroom adds a practical touch to the sleek design. The private primary suite provides a serene retreat, thoughtfully separated from the guest bedrooms for quiet and comfort. On the lower level, a beautifully finished basement expands the home’s possibilities with a large family/media room, plus a private guest retreat that offers comfort and seclusion for visitors or extended family. Outdoors, expansive grounds create a rare sense of peace within the city. A large covered outdoor dining area flows directly from the ground floor. It’s the ultimate setting for entertaining, al fresco meals, or simply relaxing while taking in the landscaped surroundings. From its neat, pristine presentation to its thoughtful layout, every detail of this home has been carefully designed to enrich daily living while offering endless opportunities for entertaining. This is more than a house—it’s a lifestyle, ready to welcome its next chapter. Financing incentives are available on this property from SIRVA Mortgage.
Listing Agent
Kentwood Real Estate Cherry Creek Brokerage Email: stockjonekos@gmail.com License #040005392 Listed on: 08/31/2025

Home Details
Home Type
- Single Family
Est. Annual Taxes
- $5,076
Year Built
- Built in 1951 | Remodeled
Lot Details
- 0.27 Acre Lot
- West Facing Home
- Property is Fully Fenced
- Level Lot
- Front and Back Yard Sprinklers
- Private Yard
- Property is zoned S-SU-D
Parking
- 1 Car Attached Garage
- 1 Carport Space
- Tandem Parking
Home Design
- Midcentury Modern Architecture
- Contemporary Architecture
- Frame Construction
- Composition Roof
- Radon Mitigation System
Interior Spaces
- 1-Story Property
- Open Floorplan
- Pendant Lighting
- Double Pane Windows
- Window Treatments
- Mud Room
- Smart Doorbell
- Family Room with Fireplace
- Living Room
- Dining Room
Kitchen
- Range with Range Hood
- Microwave
- Dishwasher
- Kitchen Island
- Quartz Countertops
- Disposal
Flooring
- Wood
- Carpet
- Tile
Bedrooms and Bathrooms
- 5 Bedrooms | 4 Main Level Bedrooms
- Primary Bedroom Suite
- En-Suite Bathroom
- Walk-In Closet
Laundry
- Laundry Room
- Dryer
- Washer
Finished Basement
- Basement Fills Entire Space Under The House
- 1 Bedroom in Basement
- Basement Window Egress
Home Security
- Radon Detector
- Carbon Monoxide Detectors
- Fire and Smoke Detector
Outdoor Features
- Covered Patio or Porch
- Rain Gutters
Schools
- Bradley Elementary School
- Hamilton Middle School
- Thomas Jefferson High School
Additional Features
- Smoke Free Home
- Ground Level
- Forced Air Heating and Cooling System
Community Details
- No Home Owners Association
- University Hills Subdivision
Listing and Financial Details
- Assessor Parcel Number 6312-14-004
Map
Home Values in the Area
Average Home Value in this Area
Tax History
| Year | Tax Paid | Tax Assessment Tax Assessment Total Assessment is a certain percentage of the fair market value that is determined by local assessors to be the total taxable value of land and additions on the property. | Land | Improvement |
|---|---|---|---|---|
| 2024 | $5,076 | $64,090 | $31,110 | $32,980 |
| 2023 | $4,966 | $64,090 | $31,110 | $32,980 |
| 2022 | $4,553 | $57,250 | $27,890 | $29,360 |
| 2021 | $4,394 | $58,890 | $28,690 | $30,200 |
| 2020 | $3,804 | $51,270 | $27,010 | $24,260 |
| 2019 | $1,515 | $28,160 | $27,010 | $1,150 |
| 2018 | $1,361 | $24,790 | $23,800 | $990 |
| 2017 | $1,357 | $24,790 | $23,800 | $990 |
| 2016 | $1,293 | $23,820 | $23,737 | $83 |
| 2015 | $1,239 | $23,820 | $23,737 | $83 |
| 2014 | $684 | $16,190 | $11,868 | $4,322 |
Property History
| Date | Event | Price | List to Sale | Price per Sq Ft |
|---|---|---|---|---|
| 10/22/2025 10/22/25 | Price Changed | $950,000 | -2.6% | $319 / Sq Ft |
| 09/30/2025 09/30/25 | Price Changed | $975,000 | -1.5% | $328 / Sq Ft |
| 09/03/2025 09/03/25 | Price Changed | $989,900 | -2.9% | $333 / Sq Ft |
| 08/31/2025 08/31/25 | For Sale | $1,019,000 | -- | $343 / Sq Ft |
Purchase History
| Date | Type | Sale Price | Title Company |
|---|---|---|---|
| Special Warranty Deed | $850,000 | First Integrity Title | |
| Warranty Deed | $375,000 | First Integrity Title | |
| Interfamily Deed Transfer | -- | None Available | |
| Interfamily Deed Transfer | -- | -- |
Mortgage History
| Date | Status | Loan Amount | Loan Type |
|---|---|---|---|
| Open | $561,200 | New Conventional | |
| Previous Owner | $472,800 | Future Advance Clause Open End Mortgage | |
| Previous Owner | $697,500 | Reverse Mortgage Home Equity Conversion Mortgage |
Source: REcolorado®
MLS Number: 7594547
APN: 6312-14-004
- 3061 S Dahlia St
- 4801 E Bates Ave
- 2895 S Cherry Way
- 4906 E Bates Ave
- 4570 E Yale Ave Unit 706
- 4570 E Yale Ave Unit 503
- 4570 E Yale Ave Unit 1004
- 4585 E Yale Ave Unit 4587
- 4790 E Dartmouth Ave
- 2609 S Dahlia St
- 2675 S Eudora St
- 2660 S Dahlia St
- 4645 Highline Place
- 3040 S Forest St
- 2749 S Glencoe St
- 2574 S Dexter St
- 2980 S Glencoe St
- 2540 S Cherry St
- 5100 E Vassar Ave
- 5251 E Dartmouth Ave
- 4624 E Dartmouth Ave
- 5155 E Yale Ave
- 2810 S Colorado Blvd Unit 410
- 2810 S Harrison St
- 5395 E Yale Ave
- 2550 S Valley Hwy
- 3201 S Holly St
- 2800 S Holly Plaza
- 2449 S Colorado Blvd
- 4265 E Iliff Ave
- 5095 E Donald Ave
- 2208 S Albion St Unit 3
- 2208 S Albion St Unit 5
- 2208 S Albion St Unit 4
- 4100 E Warren Ave Unit 2
- 4100 E Warren Ave Unit 4
- 4100 E Warren Ave Unit 5
- 4100 E Warren Ave Unit 3
- 2180 S Bellaire St
- 2880 S Locust St

