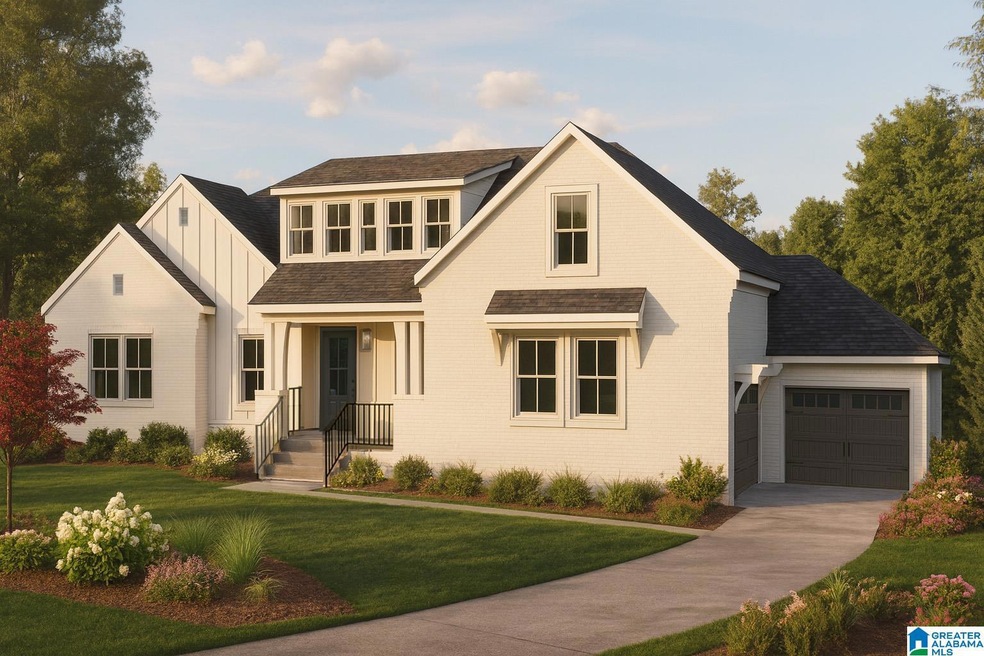3040 Spencer Way Hoover, AL 35226
Bluff Park NeighborhoodEstimated payment $3,548/month
Highlights
- Deck
- Freestanding Bathtub
- Attic
- Shades Mountain Elementary School Rated A+
- Vaulted Ceiling
- Stone Countertops
About This Home
UNDER CONSTRUCTION in Bluff Park! Move in before the end of 2025! One of the last remaining homes in the sought-after community of Spencer Preserve! This home is spacious with a functional layout you will love! The kitchen is open to the great room with a large island, lots of cabinet space, and a gas range. The great room is vaulted and includes a gas fireplace. The deck is off of the kitchen overlooking the backyard. This home also has a 3-CAR GARAGE, ready for your storage or Golf cart!! The primary suite is on the main level and features a free-standing tub, tiled shower, separate vanities, and a spacious walk in closet. Also on the main level is a secondary bedroom with its own private bathroom! Upstairs features 2 additional bedrooms, 2 full baths, and living space. Ideally located in the heart of Bluff Park, you’re just a short walk to local favorites like Daysol Coffee, Mr. P’s Deli, Bluff Park Ice Cream, and more, with easy access to I-65 and Hwy 31.
Home Details
Home Type
- Single Family
Est. Annual Taxes
- $1,975
Year Built
- Built in 2025 | Under Construction
HOA Fees
- Property has a Home Owners Association
Parking
- Attached Garage
- Garage on Main Level
- Side Facing Garage
Home Design
- Brick Exterior Construction
Interior Spaces
- Vaulted Ceiling
- Recessed Lighting
- Ventless Fireplace
- Gas Log Fireplace
- Great Room with Fireplace
- Stone Countertops
- Attic
Bedrooms and Bathrooms
- 4 Bedrooms
- Freestanding Bathtub
Laundry
- Laundry Room
- Laundry on main level
- Washer and Electric Dryer Hookup
Schools
- Shades Mountain Elementary School
- Bumpus Middle School
- Spain Park High School
Utilities
- Underground Utilities
- Gas Water Heater
Additional Features
- Deck
- 10,019 Sq Ft Lot
Listing and Financial Details
- Tax Lot 18
Map
Home Values in the Area
Average Home Value in this Area
Tax History
| Year | Tax Paid | Tax Assessment Tax Assessment Total Assessment is a certain percentage of the fair market value that is determined by local assessors to be the total taxable value of land and additions on the property. | Land | Improvement |
|---|---|---|---|---|
| 2024 | $1,975 | $27,200 | $27,200 | -- |
| 2022 | $1,800 | $24,800 | $24,800 | $0 |
Property History
| Date | Event | Price | List to Sale | Price per Sq Ft |
|---|---|---|---|---|
| 09/23/2025 09/23/25 | Pending | -- | -- | -- |
| 09/05/2025 09/05/25 | For Sale | $639,900 | -- | $237 / Sq Ft |
Purchase History
| Date | Type | Sale Price | Title Company |
|---|---|---|---|
| Warranty Deed | $140,000 | -- | |
| Warranty Deed | $140,000 | None Listed On Document |
Mortgage History
| Date | Status | Loan Amount | Loan Type |
|---|---|---|---|
| Open | $105,000 | New Conventional |
Source: Greater Alabama MLS
MLS Number: 21430310
APN: 39-00-03-2-002-002.017
- 3048 Spencer Way
- 3105 Spencer Dr
- 3000 Spencer Way
- 3001 Spencer Way
- 2137 Tyler Ln Unit 1
- 2137 Tyler Ln
- 3087 Tyler Crest Cir
- 644 Clearview Rd
- 2144 Shadybrook Ln
- 909 Castlemaine Dr
- 912 Castlemaine Dr
- 841 Castlemaine Ct
- 3325 Chandler Way Unit 23
- 3329 Chandler Way Unit 22
- 3396 Chandler Way
- 3408 Smith Farm Dr
- 3384 Chandler Way
- 3396 Chandler Way Unit 36
- 3317 Chandler Way Unit 25
- 3373 Chandler Way Unit 11

