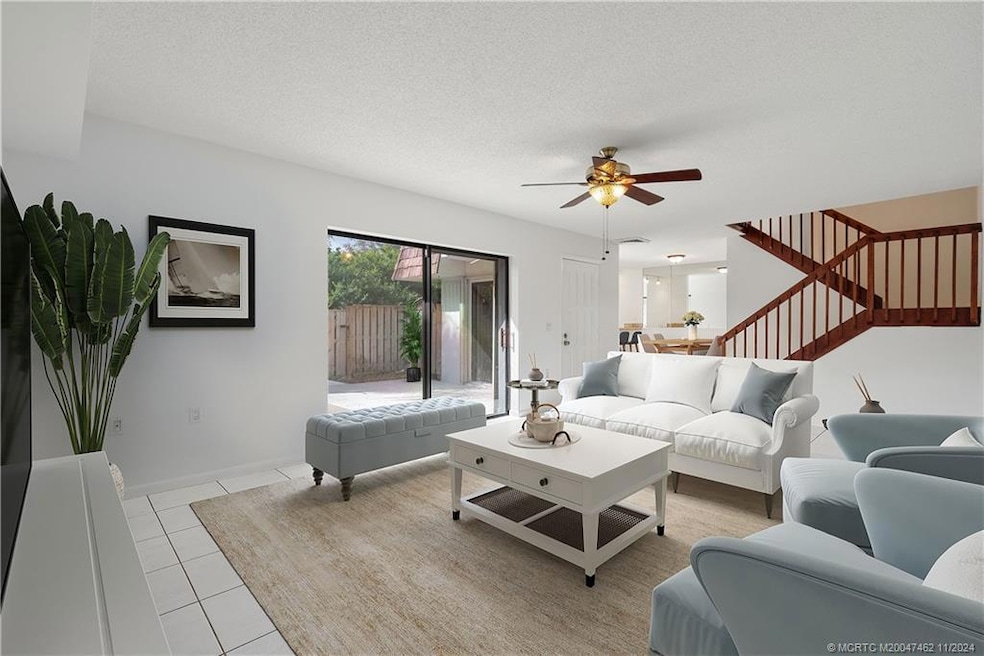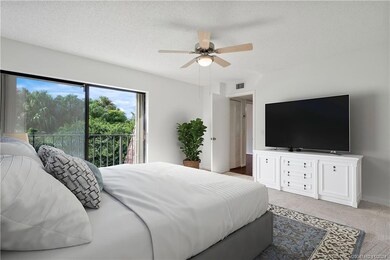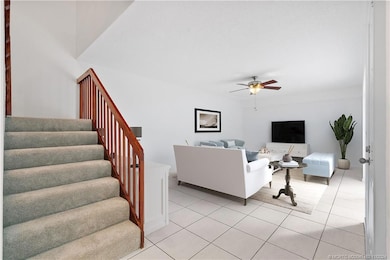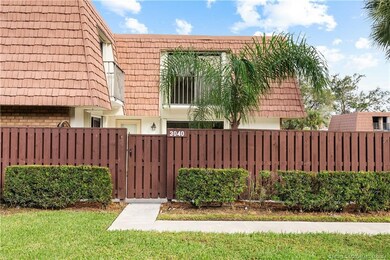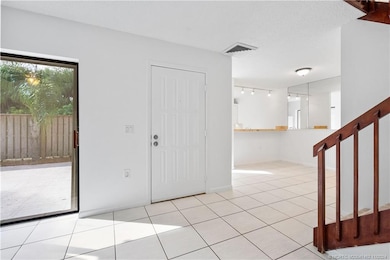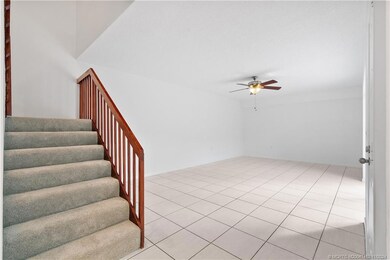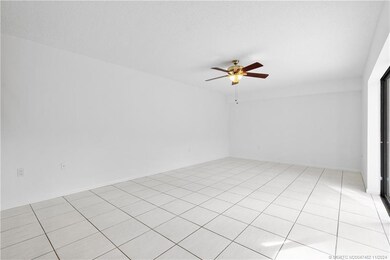
3040 SW Sunset Trace Cir Palm City, FL 34990
Highlights
- Gated with Attendant
- Views of Preserve
- End Unit
- Citrus Grove Elementary School Rated A-
- Clubhouse
- Community Pool
About This Home
As of March 2025If you're looking for security and a great location, this townhouse is for you! Situated in the coveted Sunset Trace section of Martin Downs, this 2-bed, 2.5-bath home is a blank slate for your design eye. Privacy is paramount, as this specific unit faces a preserve rather than the parking lot. Both bedrooms upstairs have walk-out balconies that overlook your private courtyard and the local foliage of the adjacent preserve. Enjoy peace of mind with full accordion shutters for your windows and the added security of a manned guard gate at the front entrance. New carpet and interior paint. Half bath on the main floor has a full set of cabinets above the washer and dryer. The kitchen also has a walk-up breakfast bar perfect for a pair of bar stools. The front entry way doubles as a private patio, which is fully fenced. Location is near the turnpike, Palm City's best dining and retail and local public schools. Amenities include basic cable, pool, clubhouse, tennis/basketball and playground.
Last Agent to Sell the Property
RE/MAX of Stuart Brokerage Phone: 772-209-0698 License #3313414 Listed on: 11/12/2024

Last Buyer's Agent
Jorgine Langone
Laviano & Associates Real Esta License #3171366

Townhouse Details
Home Type
- Townhome
Est. Annual Taxes
- $2,993
Year Built
- Built in 1984
Lot Details
- 1,220 Sq Ft Lot
- Property fronts a private road
- End Unit
- Fenced
HOA Fees
- $476 Monthly HOA Fees
Parking
- Assigned Parking
Home Design
- Mansard Roof Shape
- Built-Up Roof
- Concrete Siding
- Block Exterior
Interior Spaces
- 1,236 Sq Ft Home
- 2-Story Property
- Ceiling Fan
- Sliding Windows
- Combination Dining and Living Room
- Views of Preserve
Kitchen
- Electric Range
- Microwave
- Dishwasher
- Disposal
Flooring
- Carpet
- Tile
- Vinyl
Bedrooms and Bathrooms
- 2 Bedrooms
- Primary Bedroom Upstairs
- Walk-In Closet
- Separate Shower
Laundry
- Dryer
- Washer
Home Security
Outdoor Features
- Balcony
Schools
- Citrus Grove Elementary School
- Hidden Oaks Middle School
- Martin County High School
Utilities
- Central Heating and Cooling System
- 220 Volts
- 110 Volts
- Water Heater
Community Details
Overview
- Association fees include common areas, cable TV, insurance, ground maintenance
- 4 Units
- Association Phone (772) 283-6868
Amenities
- Clubhouse
Recreation
- Tennis Courts
- Community Basketball Court
- Community Playground
- Community Pool
- Trails
Pet Policy
- Limit on the number of pets
Security
- Gated with Attendant
- Hurricane or Storm Shutters
Ownership History
Purchase Details
Home Financials for this Owner
Home Financials are based on the most recent Mortgage that was taken out on this home.Purchase Details
Home Financials for this Owner
Home Financials are based on the most recent Mortgage that was taken out on this home.Purchase Details
Home Financials for this Owner
Home Financials are based on the most recent Mortgage that was taken out on this home.Purchase Details
Home Financials for this Owner
Home Financials are based on the most recent Mortgage that was taken out on this home.Purchase Details
Purchase Details
Home Financials for this Owner
Home Financials are based on the most recent Mortgage that was taken out on this home.Purchase Details
Home Financials for this Owner
Home Financials are based on the most recent Mortgage that was taken out on this home.Purchase Details
Home Financials for this Owner
Home Financials are based on the most recent Mortgage that was taken out on this home.Purchase Details
Purchase Details
Similar Homes in Palm City, FL
Home Values in the Area
Average Home Value in this Area
Purchase History
| Date | Type | Sale Price | Title Company |
|---|---|---|---|
| Warranty Deed | $270,000 | Omega National Title Agency | |
| Warranty Deed | $270,000 | Omega National Title Agency | |
| Warranty Deed | $147,000 | Attorney | |
| Warranty Deed | $110,000 | Sunbelt Title Agency | |
| Quit Claim Deed | -- | Attorney | |
| Deed | $100 | -- | |
| Warranty Deed | $125,000 | Sunbelt Title Agency | |
| Warranty Deed | $52,500 | -- | |
| Deed | $41,000 | -- | |
| Deed | $100 | -- | |
| Deed | $89,400 | -- |
Mortgage History
| Date | Status | Loan Amount | Loan Type |
|---|---|---|---|
| Open | $216,000 | New Conventional | |
| Closed | $216,000 | New Conventional | |
| Previous Owner | $117,600 | New Conventional | |
| Previous Owner | $108,007 | FHA | |
| Previous Owner | $81,750 | New Conventional | |
| Previous Owner | $84,000 | Purchase Money Mortgage | |
| Previous Owner | $91,632 | Unknown | |
| Previous Owner | $67,000 | Unknown | |
| Previous Owner | $52,070 | FHA | |
| Previous Owner | $42,000 | Balloon |
Property History
| Date | Event | Price | Change | Sq Ft Price |
|---|---|---|---|---|
| 03/14/2025 03/14/25 | Sold | $270,000 | -5.3% | $218 / Sq Ft |
| 03/04/2025 03/04/25 | Pending | -- | -- | -- |
| 11/12/2024 11/12/24 | For Sale | $285,000 | +93.9% | $231 / Sq Ft |
| 06/03/2019 06/03/19 | Sold | $147,000 | -2.0% | $119 / Sq Ft |
| 05/04/2019 05/04/19 | Pending | -- | -- | -- |
| 04/24/2019 04/24/19 | For Sale | $150,000 | +36.4% | $121 / Sq Ft |
| 09/17/2014 09/17/14 | Sold | $110,000 | -7.6% | $89 / Sq Ft |
| 08/18/2014 08/18/14 | Pending | -- | -- | -- |
| 08/05/2014 08/05/14 | For Sale | $119,000 | -- | $96 / Sq Ft |
Tax History Compared to Growth
Tax History
| Year | Tax Paid | Tax Assessment Tax Assessment Total Assessment is a certain percentage of the fair market value that is determined by local assessors to be the total taxable value of land and additions on the property. | Land | Improvement |
|---|---|---|---|---|
| 2025 | $3,195 | $199,131 | -- | -- |
| 2024 | $2,993 | $181,029 | -- | -- |
| 2023 | $2,993 | $164,572 | $0 | $0 |
| 2022 | $2,714 | $149,611 | $0 | $0 |
| 2021 | $2,354 | $136,010 | $60,000 | $76,010 |
| 2020 | $2,190 | $125,470 | $46,000 | $79,470 |
| 2019 | $1,255 | $111,631 | $0 | $0 |
| 2018 | $1,218 | $109,550 | $0 | $0 |
| 2017 | $1,131 | $107,297 | $0 | $0 |
| 2016 | $1,109 | $105,090 | $44,000 | $61,090 |
| 2015 | $423 | $88,280 | $30,000 | $58,280 |
| 2014 | $423 | $51,769 | $0 | $0 |
Agents Affiliated with this Home
-

Seller's Agent in 2025
Christopher Thiel
RE/MAX
(772) 209-0698
13 in this area
78 Total Sales
-
J
Buyer's Agent in 2025
Jorgine Langone
Laviano & Associates Real Esta
-
M
Seller's Agent in 2019
Megan Bogdan
Charles Rutenberg Realty, LLC
(772) 873-7797
5 in this area
15 Total Sales
-

Seller Co-Listing Agent in 2019
Karen Clark
Charles Rutenberg Realty, LLC
(954) 294-7355
4 in this area
42 Total Sales
-
A
Buyer's Agent in 2019
Amy Moyer
Inactive member
-
A
Seller's Agent in 2014
Alvin Arner
Coldwell Banker Realty
(772) 349-4109
1 in this area
54 Total Sales
Map
Source: Martin County REALTORS® of the Treasure Coast
MLS Number: M20047462
APN: 13-38-40-006-000-21040-1
- 3030 SW Sunset Trace Cir
- 3031 SW Sunset Trace Cir
- 3104 SW Sunset Trace Cir
- 3310 SW Villa Place
- 3717 SW Sunset Trace Cir
- 2975 SW Sunset Trace Cir
- 3601 SW Sunset Trace Cir
- 3611 SW Sunset Trace Cir
- 3591 SW Sunset Trace Cir
- 3581 SW Sunset Trace Cir
- 3362 SW Villa Place
- 3573 SW Sunset Trace Cir
- 3537 SW Sunset Trace Cir
- 3675 SW Sunset Trace Cir
- 3575 SW Sunset Trace Cir
- 3531 SW Sunset Trace Cir
- 3544 SW Quail Meadow Trail Unit B
- 3523 SW Sunset Trace Cir
- 3642 SW Sunset Trace Cir
- 3503 SW Sunset Trace Cir
