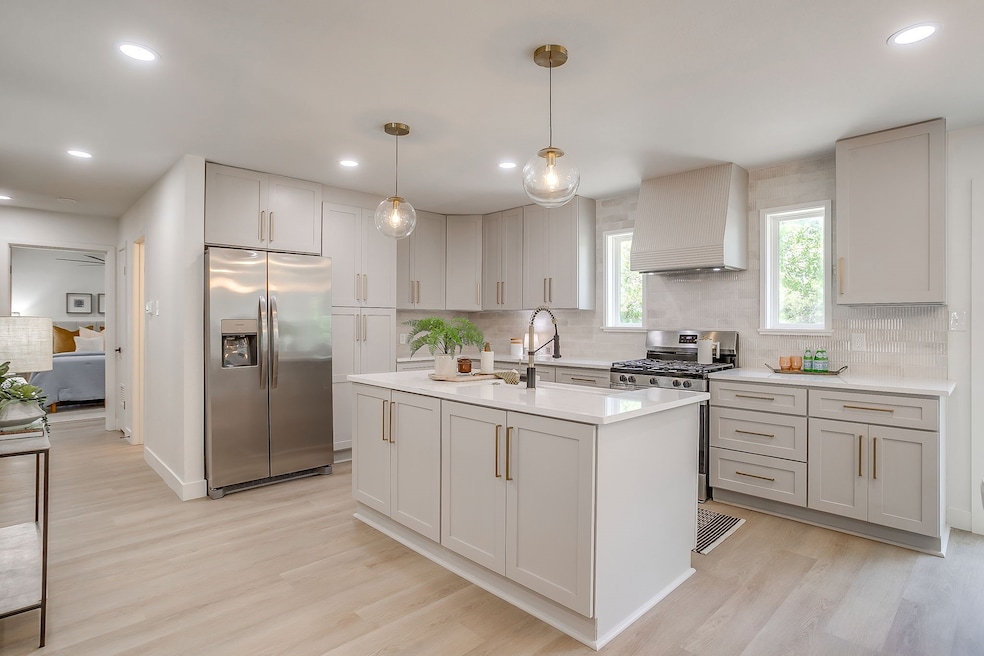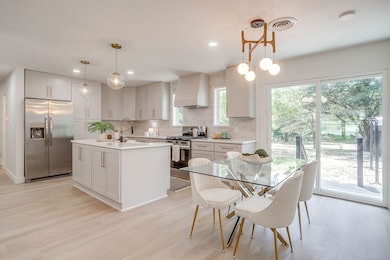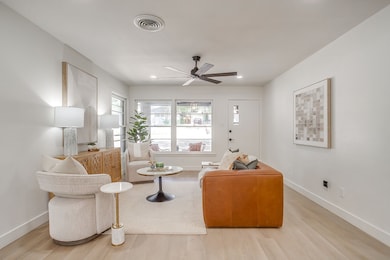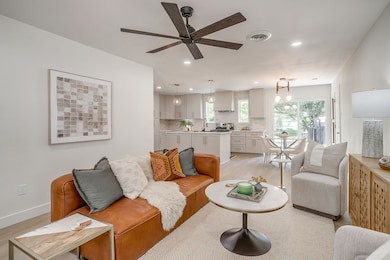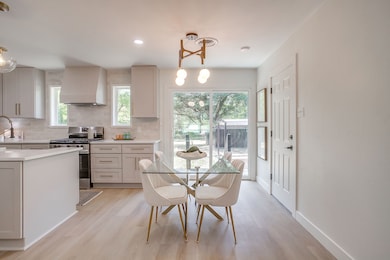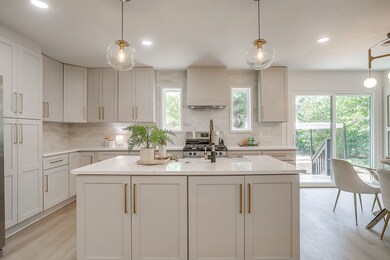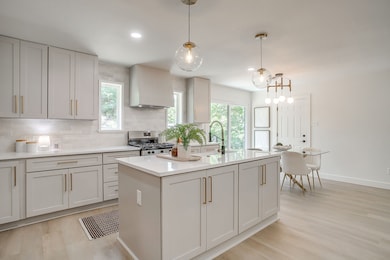3040 Tex Blvd Fort Worth, TX 76116
Ridglea NeighborhoodHighlights
- Open Floorplan
- 1 Car Attached Garage
- Walk-In Closet
- Traditional Architecture
- Double Vanity
- Tile Flooring
About This Home
Just move in and enjoy this completely updated 3-bed, 2-bath home on one of Fort Worth’s most desirable tree-lined streets! Step inside to an airy, open layout featuring a custom kitchen with designer tile, sleek cabinetry, and modern fixtures. Both bathrooms have been reimagined with spa-style finishes and custom vanities, while new, durable flooring runs throughout for a clean, timeless look. Out back, discover a massive .3-acre lot—ideal for entertaining, sports, or future plans. There’s room for a pool, pickleball court, firepit, or a lush garden. Located in an established historic naval neighborhood, this property blends quiet charm with unbeatable convenience. You’re minutes from TCU, Central Market, the Fort Worth Zoo, and major routes I-30 & I-20. Spend weekends on the Trinity River Trails, stroll to the duck park and playgrounds, or grab brunch by the water. Top nearby employers include TCU, Lockheed Martin, Cook Children’s Health System, and the Naval Air Station Joint Reserve Base. If you’ve been searching for a turnkey Fort Worth home with style, space, and heart—welcome to Tex Blvd, built strong and made for living!
Listing Agent
League Real Estate Brokerage Phone: 817-523-9113 License #0657253 Listed on: 11/20/2025

Home Details
Home Type
- Single Family
Est. Annual Taxes
- $4,203
Year Built
- Built in 1953
Lot Details
- 0.31 Acre Lot
- Lot Dimensions are 66.6 x 200
- Chain Link Fence
- Back Yard
Parking
- 1 Car Attached Garage
- Inside Entrance
- Lighted Parking
- Front Facing Garage
- Garage Door Opener
- Driveway
- Additional Parking
- On-Street Parking
- Open Parking
Home Design
- Traditional Architecture
- Brick Exterior Construction
- Pillar, Post or Pier Foundation
- Composition Roof
Interior Spaces
- 1,291 Sq Ft Home
- 1-Story Property
- Open Floorplan
- Chandelier
- Decorative Lighting
Kitchen
- Gas Range
- Dishwasher
- Kitchen Island
- Disposal
Flooring
- Tile
- Luxury Vinyl Plank Tile
Bedrooms and Bathrooms
- 3 Bedrooms
- Walk-In Closet
- 2 Full Bathrooms
- Double Vanity
Laundry
- Laundry in Garage
- Stacked Washer and Dryer
Home Security
- Carbon Monoxide Detectors
- Fire and Smoke Detector
Outdoor Features
- Outdoor Storage
- Rain Gutters
Schools
- Phillips M Elementary School
- Arlngtnhts High School
Utilities
- Central Heating and Cooling System
- Heating System Uses Natural Gas
- Vented Exhaust Fan
- Gas Water Heater
- High Speed Internet
- Cable TV Available
Listing and Financial Details
- Residential Lease
- Property Available on 11/19/25
- Tenant pays for electricity, gas, grounds care, trash collection, water
- 6 Month Lease Term
- Legal Lot and Block I / 5
- Assessor Parcel Number 00245828
Community Details
Overview
- Boaz Z Country Place Add Subdivision
Pet Policy
- Pet Size Limit
- Pet Deposit $150
- 2 Pets Allowed
- Breed Restrictions
Map
Source: North Texas Real Estate Information Systems (NTREIS)
MLS Number: 21116288
APN: 00245828
- 3013 Olive Place
- 3108 Olive Place
- 3112 Olive Place
- 6555 Locke Ave
- 3137 Tex Blvd
- 3133 Sappington Place Unit D
- 3133 Sappington Place Unit C
- 2903 Sappington Place
- 3201 Tex Blvd
- 3142 Sappington Place
- 6555 Calmont Ave
- 3217 Sappington Place
- 6409 Darwood Ave
- 6512 Greenway Rd
- 6412 Garland Ave
- 6401 Drury Ln
- 6420 Camp Bowie Blvd
- 6416 Camp Bowie Blvd
- 6412 Camp Bowie Blvd
- 6408 Camp Bowie Blvd
- 3057 Tex Blvd
- 3108 Olive Place
- 3112 Olive Place
- 3101 Sappington Place
- 3129 Sappington Place
- 6616 Berke Place Unit B
- 3223 Lackland Rd
- 6513 Greenway Rd
- 3273 Lackland Rd
- 2508 Ridgmar Blvd
- 2200 Aden Rd
- 2300 Ridgmar Blvd
- 2201 Lands End Blvd
- 2201 Ridgmar Blvd
- 2301 Ridgmar Plaza Unit 16
- 6200 Pershing Ave
- 6609 Genoa Rd
- 8001 W Elizabeth Ln
- 3233 Bonnie Dr Unit 225
- 3237 Bonnie Dr Unit 225
