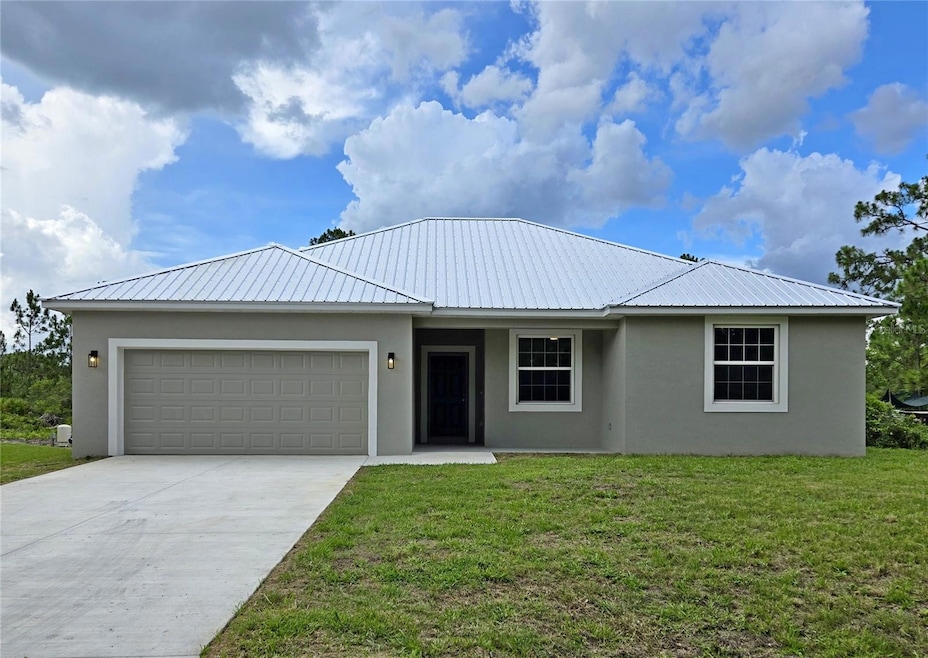
3040 W Joliet Rd Avon Park, FL 33825
Avon Park Lakes NeighborhoodEstimated payment $1,461/month
Highlights
- New Construction
- Wooded Lot
- Ranch Style House
- View of Trees or Woods
- Vaulted Ceiling
- No HOA
About This Home
Welcome to this newly constructed 3-bedroom, 2-bathroom home in Avon Park, offering a perfect balance of privacy and convenience. Located just off the beaten path, yet minutes from shopping, dining, and essential amenities, this home provides the serenity of a quiet setting without sacrificing accessibility.Inside, you'll find luxury vinyl plank flooring throughout, combining durability with stylish appeal. The open floor plan creates a seamless flow, making entertaining and everyday living effortless. The kitchen is thoughtfully designed with custom cabinetry featuring elegant crown molding, offering both functionality and sophisticated craftsmanship. 5 1/4-inch baseboards add a polished finish to the space, enhancing its modern aesthetic.Positioned in a desirable location near scenic parks, golf courses, and major highways, this home is ideal for those seeking a tranquil retreat with unmatched value. And with a price below the competition, you truly get more for less.Don’t miss out on this incredible opportunity—schedule your private tour today!
Listing Agent
PALM RIDGE REALTY Brokerage Phone: 863-307-0680 License #3225507 Listed on: 06/16/2025
Home Details
Home Type
- Single Family
Est. Annual Taxes
- $125
Year Built
- Built in 2025 | New Construction
Lot Details
- 10,200 Sq Ft Lot
- Lot Dimensions are 100x102
- Dirt Road
- South Facing Home
- Wooded Lot
- Property is zoned R1
Parking
- 2 Car Attached Garage
- Driveway
Home Design
- Ranch Style House
- Slab Foundation
- Metal Roof
- Stucco
Interior Spaces
- 1,554 Sq Ft Home
- Vaulted Ceiling
- Ceiling Fan
- Double Pane Windows
- Sliding Doors
- Living Room
- Dining Room
- Views of Woods
- Laundry in unit
Kitchen
- Range
- Microwave
- Dishwasher
Flooring
- Concrete
- Luxury Vinyl Tile
Bedrooms and Bathrooms
- 3 Bedrooms
- 2 Full Bathrooms
Outdoor Features
- Front Porch
Utilities
- Central Heating and Cooling System
- Thermostat
- 1 Water Well
- 1 Septic Tank
Community Details
- No Home Owners Association
- Apl Red Hill Farms Add Subdivision
Listing and Financial Details
- Visit Down Payment Resource Website
- Legal Lot and Block 15 / 70
- Assessor Parcel Number C-01-33-28-040-0700-0150
Map
Home Values in the Area
Average Home Value in this Area
Tax History
| Year | Tax Paid | Tax Assessment Tax Assessment Total Assessment is a certain percentage of the fair market value that is determined by local assessors to be the total taxable value of land and additions on the property. | Land | Improvement |
|---|---|---|---|---|
| 2024 | $98 | $5,500 | $5,500 | -- |
| 2023 | $98 | $5,100 | $5,100 | $0 |
| 2022 | $36 | $3,700 | $3,700 | $0 |
Property History
| Date | Event | Price | Change | Sq Ft Price |
|---|---|---|---|---|
| 07/29/2025 07/29/25 | Price Changed | $264,999 | -1.9% | $171 / Sq Ft |
| 07/07/2025 07/07/25 | Price Changed | $269,999 | -3.6% | $174 / Sq Ft |
| 06/23/2025 06/23/25 | Price Changed | $279,999 | -1.8% | $180 / Sq Ft |
| 06/16/2025 06/16/25 | For Sale | $284,999 | -- | $183 / Sq Ft |
Purchase History
| Date | Type | Sale Price | Title Company |
|---|---|---|---|
| Warranty Deed | $13,000 | Title Station | |
| Warranty Deed | $6,500 | Beycome Title |
Similar Homes in the area
Source: Stellar MLS
MLS Number: P4935203
APN: C-01-33-28-040-0700-0150
- 3050 W Joliet Rd
- 3029 W Hasbrouck Rd
- 3010 W Metuchen Rd
- 2885 W Ingersol Rd
- 3017 W Nogales Rd
- 3030 W Orillia Rd
- 3004 W Quincy Rd
- 37328 W Allen Rd Unit Lot
- 3011 Petaluma Rd
- 2880 W Cheviot Rd
- 2948 W Beufort Rd
- 1619 N Lone Bay Blvd
- 3021 W Redondo Rd
- 2848 W Redondo Rd
- 3025 W Stryker Rd
- 2871 W Albatross Rd
- 2869 W Redondo Rd
- 2731 W Albatross Rd
- 1810 Nantucket Rd
- 1780 N Syosset Rd
- 2695 W Newton Rd
- 2158 Hartman Rd
- 2550 N Arrowhead Rd
- 2225 N Unicorn Rd
- 2549 N Odessa Rd
- 1017 W Pleasant St
- 1017 W Pleasant St Unit 1
- 1013 W Pleasant St Unit 6
- 1013 W Pleasant St Unit 2
- 1009 W Pleasant #5 St
- 1009 W Pleasant St Unit 1
- 955 W Prairie St
- 3322 Chicago Bears St
- 3316 Chicago Bears St
- 941 W Prairie St
- 751 W Carey Ln
- 675 W Wesley Cir
- 108 N Summit Ave
- 904 S Florida Ave
- 18 Whitner St






