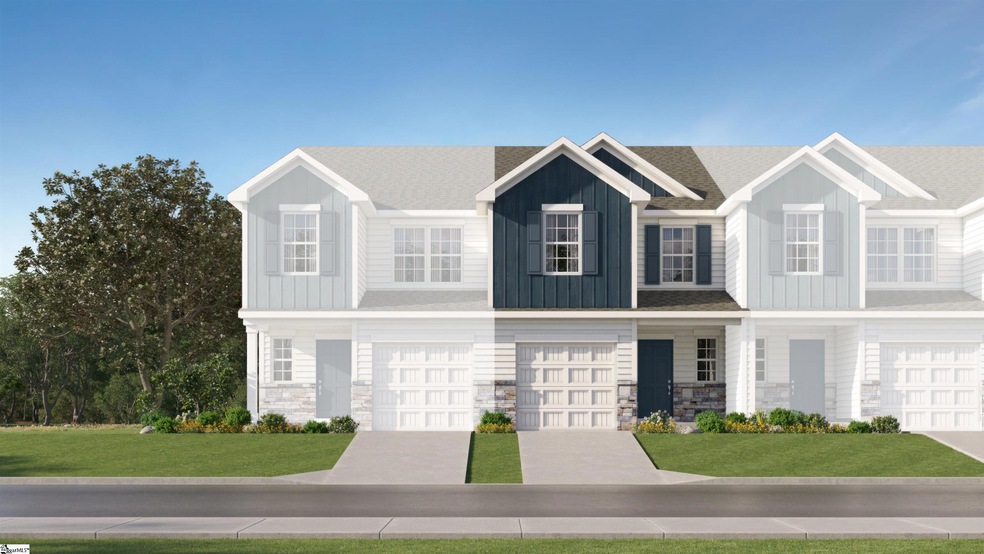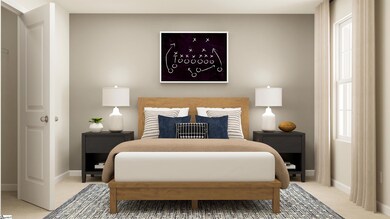Estimated payment $1,290/month
Highlights
- Open Floorplan
- Craftsman Architecture
- Great Room
- James H. Hendrix Elementary School Rated A-
- Loft
- Quartz Countertops
About This Home
The Chestnut floorplan at The Maple in Inman, SC. We are excited to introduce you to the Chestnut Floorplan – a delightful 3-bedroom, 2.5-bathroom, 1423 square foot, 2-story townhouse that epitomizes modern craftsman style living. Upon entering, you'll be greeted by beautiful crisp white shaker cabinets, a stylish tile backsplash, and stainless steel appliances, including a gas stove. The large quartz island is perfect for gathering with family and friends, making it an ideal spot for food, fun, and lively interaction. The open concept design ensures that entertaining is a breeze, as the kitchen seamlessly flows into the breakfast room and spacious great room. Imagine sipping your morning coffee on your back covered patio, enjoying the tranquility of your new home. Upstairs, you'll find a generous master bedroom with a walk-in shower en suite and a tankless gas water heater. Additionally, this charming home offers two other bedrooms, a full bath, and a convenient laundry room. It's ideal for families seeking a peaceful neighborhood with convenient connections to Greenville and Spartanburg.
Townhouse Details
Home Type
- Townhome
Year Built
- Built in 2025 | Under Construction
HOA Fees
- $160 Monthly HOA Fees
Home Design
- Home is estimated to be completed on 9/15/25
- Craftsman Architecture
- Slab Foundation
- Composition Roof
- Vinyl Siding
- Aluminum Trim
Interior Spaces
- 1,400-1,599 Sq Ft Home
- 2-Story Property
- Open Floorplan
- Smooth Ceilings
- Tilt-In Windows
- Great Room
- Breakfast Room
- Loft
Kitchen
- Walk-In Pantry
- Free-Standing Gas Range
- Built-In Microwave
- Dishwasher
- Quartz Countertops
- Disposal
Flooring
- Carpet
- Laminate
Bedrooms and Bathrooms
- 3 Bedrooms
Laundry
- Laundry Room
- Laundry on upper level
- Electric Dryer Hookup
Home Security
Parking
- 2 Car Attached Garage
- Garage Door Opener
Schools
- Hendrix Elementary School
- Boiling Springs Middle School
- Boiling Springs High School
Utilities
- Forced Air Heating and Cooling System
- Heating System Uses Natural Gas
- Electric Water Heater
Additional Features
- Patio
- 7,841 Sq Ft Lot
Community Details
Overview
- Built by LENNAR
- The Maple Subdivision
- Mandatory home owners association
Security
- Fire and Smoke Detector
Map
Home Values in the Area
Average Home Value in this Area
Property History
| Date | Event | Price | List to Sale | Price per Sq Ft |
|---|---|---|---|---|
| 10/07/2025 10/07/25 | Pending | -- | -- | -- |
| 10/07/2025 10/07/25 | Price Changed | $180,999 | -1.8% | $129 / Sq Ft |
| 10/02/2025 10/02/25 | Price Changed | $184,349 | -1.1% | $132 / Sq Ft |
| 09/30/2025 09/30/25 | Price Changed | $186,349 | -1.1% | $133 / Sq Ft |
| 09/25/2025 09/25/25 | Price Changed | $188,349 | -1.6% | $135 / Sq Ft |
| 09/18/2025 09/18/25 | Price Changed | $191,349 | -1.6% | $137 / Sq Ft |
| 09/15/2025 09/15/25 | Price Changed | $194,499 | -0.1% | $139 / Sq Ft |
| 09/11/2025 09/11/25 | Price Changed | $194,599 | -1.4% | $139 / Sq Ft |
| 09/09/2025 09/09/25 | For Sale | $197,299 | -- | $141 / Sq Ft |
Source: Greater Greenville Association of REALTORS®
MLS Number: 1568791
- 3040 Whispering Willow Ct
- 3060 Whispering Willow Ct
- 3060 Whispering Willow Ct Unit MT 70 Magnolia A
- 3064 Whispering Willow Ct
- 3064 Whispering Willow Ct Unit MT 69 Magnolia BEL
- 3070 Whispering Willow Ct
- 3070 Whispering Willow Ct Unit MT 68 Chestnut AER
- 3082 Whispering Willow Ct
- 3082 Whispering Willow Ct Unit MT 65 Magnolia B
- 3086 Whispering Willow Ct
- 3086 Whispering Willow Ct Unit MT 64 Chestnut A
- 3090 Whispering Willow Ct
- 3090 Whispering Willow Ct Unit MT 63 Chestnut B
- 3094 Whispering Willow Ct
- 3094 Whispering Willow Ct Unit MT 62 Magnolia A
- 4033 Rustling Grass Trail
- 3028 Whispering Willow Ct Unit MT 78 Magnolia A
- 3028 Whispering Willow Ct
- 3086 Whispering Willows Ct
- 3082 Whispering Willows Ct







