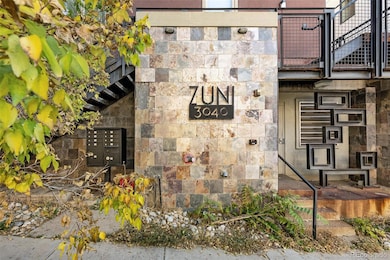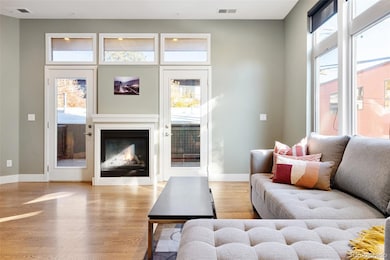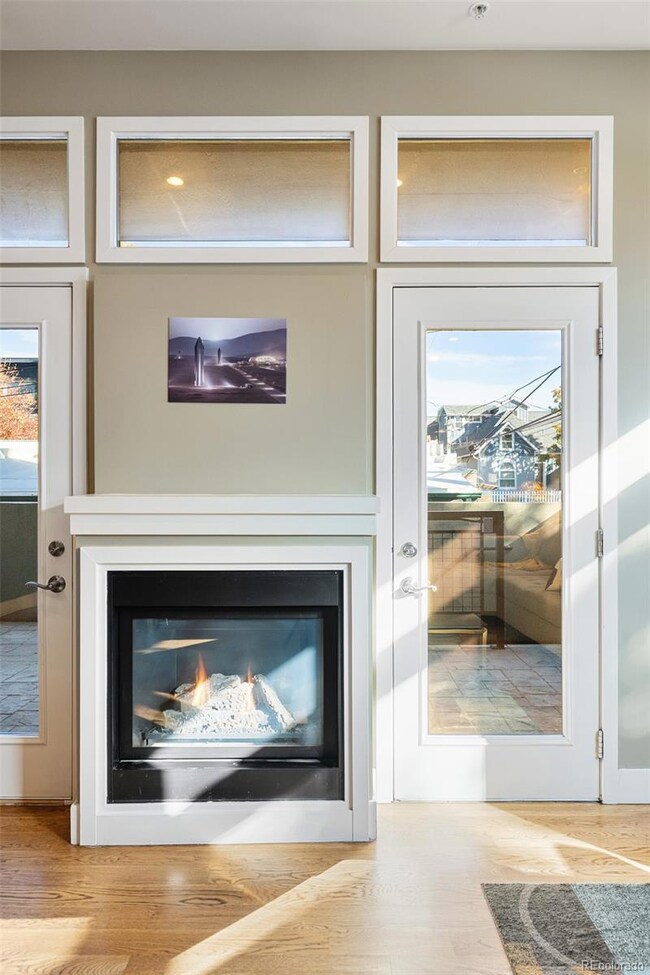3040 Zuni St Unit 7 Denver, CO 80211
Highland NeighborhoodEstimated payment $5,068/month
Highlights
- No Units Above
- Primary Bedroom Suite
- Open Floorplan
- Edison Elementary School Rated A-
- City View
- Deck
About This Home
Revel in the best of vibrant LoHi living in this sunlit end-unit townhome. Perfectly positioned just moments from celebrated cafés, bars and restaurants, this residence blends effortless style with exceptional convenience. Three levels of bright, open living space include a main floor adorned with hardwood flooring, high ceilings and a gas fireplace. A gourmet kitchen features granite countertops, stainless steel appliances, a walk-in pantry and a breakfast bar. Upstairs, a serene primary suite boasts a five-piece bath and a large walk-in closet, while a secondary bedroom presents space for guests or a home office. The luminous top-floor loft offers a wet bar, fireplace and access to a private rooftop deck showcasing sweeping city and mountain views. A secluded back patio and attached, heated two-car garage add comfort and ease. With only one shared wall and a quiet location within the development, this low-maintenance retreat offers the perfect balance of urban energy and privacy.
Listing Agent
Milehimodern Brokerage Email: caseysellsdenver@gmail.com,303-550-3108 License #100034818 Listed on: 10/29/2025
Townhouse Details
Home Type
- Townhome
Est. Annual Taxes
- $4,811
Year Built
- Built in 2005
Lot Details
- 1,166 Sq Ft Lot
- No Units Above
- End Unit
- No Units Located Below
- 1 Common Wall
- South Facing Home
HOA Fees
- $505 Monthly HOA Fees
Parking
- 2 Car Garage
Property Views
- City
- Mountain
Home Design
- Contemporary Architecture
- Frame Construction
- Rolled or Hot Mop Roof
- Stone Siding
- Stucco
Interior Spaces
- 2,070 Sq Ft Home
- 3-Story Property
- Open Floorplan
- Wet Bar
- High Ceiling
- Ceiling Fan
- Gas Log Fireplace
- Double Pane Windows
- Window Treatments
- Entrance Foyer
- Family Room with Fireplace
- 2 Fireplaces
- Living Room with Fireplace
- Dining Room
- Bonus Room
- Laundry Room
Kitchen
- Eat-In Kitchen
- Range
- Microwave
- Dishwasher
- Kitchen Island
- Granite Countertops
- Disposal
Flooring
- Wood
- Carpet
- Tile
Bedrooms and Bathrooms
- 2 Bedrooms
- Primary Bedroom Suite
- En-Suite Bathroom
- Walk-In Closet
Home Security
Outdoor Features
- Balcony
- Deck
- Covered Patio or Porch
- Exterior Lighting
- Rain Gutters
Schools
- Edison Elementary School
- Skinner Middle School
- North High School
Utilities
- Forced Air Heating and Cooling System
- Heating System Uses Natural Gas
- Natural Gas Connected
- Phone Available
Additional Features
- Smoke Free Home
- Property is near public transit
Listing and Financial Details
- Exclusions: Seller's personal property and/or staging items.
- Assessor Parcel Number 2283-07-052
Community Details
Overview
- Lohi Townhomes Association
- Lohi Subdivision
Security
- Fire and Smoke Detector
Map
Home Values in the Area
Average Home Value in this Area
Tax History
| Year | Tax Paid | Tax Assessment Tax Assessment Total Assessment is a certain percentage of the fair market value that is determined by local assessors to be the total taxable value of land and additions on the property. | Land | Improvement |
|---|---|---|---|---|
| 2024 | $4,811 | $60,740 | $6,470 | $54,270 |
| 2023 | $4,707 | $60,740 | $6,470 | $54,270 |
| 2022 | $3,886 | $48,860 | $9,720 | $39,140 |
| 2021 | $3,886 | $50,260 | $10,000 | $40,260 |
| 2020 | $4,004 | $53,970 | $10,000 | $43,970 |
| 2019 | $3,892 | $53,970 | $10,000 | $43,970 |
| 2018 | $3,463 | $44,760 | $8,400 | $36,360 |
| 2017 | $3,453 | $44,760 | $8,400 | $36,360 |
| 2016 | $3,757 | $46,070 | $8,820 | $37,250 |
| 2015 | $3,599 | $46,070 | $8,820 | $37,250 |
| 2014 | $2,627 | $31,630 | $3,208 | $28,422 |
Property History
| Date | Event | Price | List to Sale | Price per Sq Ft |
|---|---|---|---|---|
| 12/02/2025 12/02/25 | Price Changed | $792,000 | -2.8% | $383 / Sq Ft |
| 10/29/2025 10/29/25 | For Sale | $815,000 | -- | $394 / Sq Ft |
Purchase History
| Date | Type | Sale Price | Title Company |
|---|---|---|---|
| Interfamily Deed Transfer | -- | Amrock Llc | |
| Warranty Deed | $680,000 | Equity Title | |
| Special Warranty Deed | $400,000 | Land Title Guarantee Company |
Mortgage History
| Date | Status | Loan Amount | Loan Type |
|---|---|---|---|
| Open | $558,100 | New Conventional | |
| Closed | $600,000 | New Conventional | |
| Previous Owner | $40,000 | Credit Line Revolving |
Source: REcolorado®
MLS Number: 4561156
APN: 2283-07-052
- 3211 Zuni St Unit 9
- 2900 Wyandot St Unit 101
- 2880 Zuni St Unit 408
- 2880 Zuni St Unit 404
- 2880 Zuni St Unit 303
- 2880 Zuni St Unit 308
- 2880 Zuni St Unit 503
- 2112 W 31st Ave Unit 8
- 3297 Zuni St
- 3233 Vallejo St Unit 1C
- 2460 W 29th Ave Unit 406
- 2600 W Argyle Place
- 3096 Umatilla St Unit A
- 3122 Umatilla St
- 3230 Vallejo St
- 2912 Umatilla St
- 1667 Erie St
- 1643 Boulder St Unit 209
- 1643 Boulder St Unit 211
- 1643 Boulder St Unit 205
- 3024-3024 Zuni St Unit 208
- 3024-3024 Zuni St Unit 306
- 3024-3024 Zuni St Unit 302
- 3024-3024 Zuni St Unit 307
- 3024-3024 Zuni St Unit 201
- 3024-3024 Zuni St Unit 104
- 3024-3024 Zuni St Unit 202
- 3024-3024 Zuni St Unit 204
- 3024-3024 Zuni St Unit 305
- 3024-3024 Zuni St Unit 100
- 3024-3024 Zuni St Unit 103
- 3024-3024 Zuni St Unit 303
- 3024-3024 Zuni St Unit 301
- 3024-3024 Zuni St Unit 304
- 3024-3024 Zuni St Unit 207
- 3024-3024 Zuni St Unit 206
- 3024-3024 Zuni St Unit 101
- 3024-3024 Zuni St Unit 102
- 3024-3024 Zuni St Unit 308
- 3024-3024 Zuni St Unit 205







