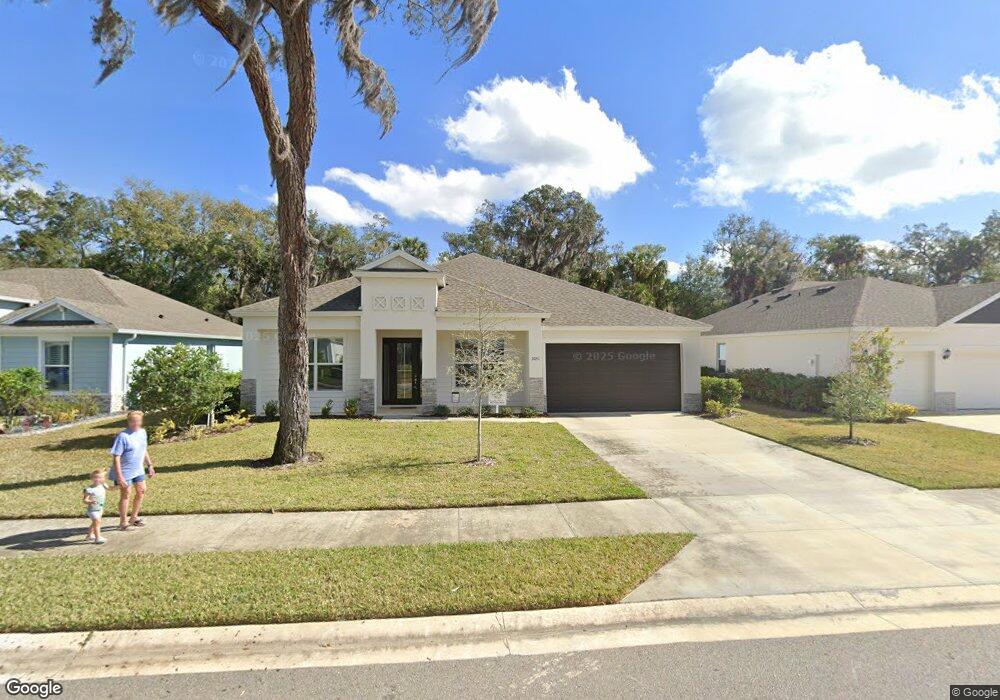3041 Adrian Dr Ormond Beach, FL 32174
Halifax Plantation NeighborhoodEstimated Value: $501,000 - $627,000
4
Beds
3
Baths
2,641
Sq Ft
$209/Sq Ft
Est. Value
About This Home
This home is located at 3041 Adrian Dr, Ormond Beach, FL 32174 and is currently estimated at $552,923, approximately $209 per square foot. 3041 Adrian Dr is a home located in Volusia County with nearby schools including Pine Trail Elementary School, Ormond Beach Middle School, and Seabreeze High School.
Ownership History
Date
Name
Owned For
Owner Type
Purchase Details
Closed on
Oct 17, 2025
Sold by
Ls-Veh Halifax Bulow Llc
Bought by
Heines Cynthia Ann and Heines Timothy Joseph
Current Estimated Value
Home Financials for this Owner
Home Financials are based on the most recent Mortgage that was taken out on this home.
Original Mortgage
$427,339
Outstanding Balance
$426,174
Interest Rate
6.5%
Mortgage Type
FHA
Estimated Equity
$126,749
Purchase Details
Closed on
Oct 20, 2021
Sold by
Halifax Plantation Section M Llc
Bought by
Veh Halifax Bulow Llc
Create a Home Valuation Report for This Property
The Home Valuation Report is an in-depth analysis detailing your home's value as well as a comparison with similar homes in the area
Home Values in the Area
Average Home Value in this Area
Purchase History
| Date | Buyer | Sale Price | Title Company |
|---|---|---|---|
| Heines Cynthia Ann | $479,990 | First American Title Insurance | |
| Veh Halifax Bulow Llc | $3,785,250 | Professional Title Agency |
Source: Public Records
Mortgage History
| Date | Status | Borrower | Loan Amount |
|---|---|---|---|
| Open | Heines Cynthia Ann | $427,339 |
Source: Public Records
Tax History
| Year | Tax Paid | Tax Assessment Tax Assessment Total Assessment is a certain percentage of the fair market value that is determined by local assessors to be the total taxable value of land and additions on the property. | Land | Improvement |
|---|---|---|---|---|
| 2026 | $9,039 | $499,790 | $115,000 | $384,790 |
| 2025 | $9,039 | $499,790 | $115,000 | $384,790 |
| 2024 | $1,750 | $471,967 | $75,000 | $396,967 |
| 2023 | $1,750 | $98,000 | $98,000 | $0 |
| 2022 | $1,899 | $104,000 | $104,000 | $0 |
| 2021 | $99 | $5,095 | $5,095 | $0 |
Source: Public Records
Map
Nearby Homes
- 3034 Adrian Dr
- 3026 Adrian Dr
- 1324 Tullamore Blvd
- 3138 Silvermines Ave
- 3078 Silvermines Ave
- 3070 Silvermines Ave
- 1405 Lilly Anne Cir
- 3143 Kailani Ct
- 1318 Asher Ct
- 3017 Glin Cir
- 3013 Glin Cir
- 3203 Galty Cir
- 3000 Glin Cir
- 2983 Monaghan Dr
- 2840 Monaghan Dr
- 1312 Arklow Cir
- 3101 Inishmore Dr
- 2885 Monaghan Dr
- 2889 Monaghan Dr
- 3231 Galty Cir
- 3049 Atrim Cir
- 3045 Adrian Dr
- 3037 Adrian Dr
- 3053 Atrim Cir
- 3053 Adrian Dr
- 3046 Adrian Dr
- 3050 Adrian Dr
- 3049 Adrian Dr
- 3042 Adrian Dr
- 3054 Adrian Dr
- 3033 Adrian Dr
- 3033 Atrim Cir
- 3038 Adrian Dr
- 3061 Adrian Dr
- 3061 Atrim Cir
- 3058 Adrian Dr Unit 36435190
- 3058 Adrian Dr Unit 1964094-68468
- 3058 Adrian Dr
- 3034 Atrim Cir
- 3065 Atrim Cir
