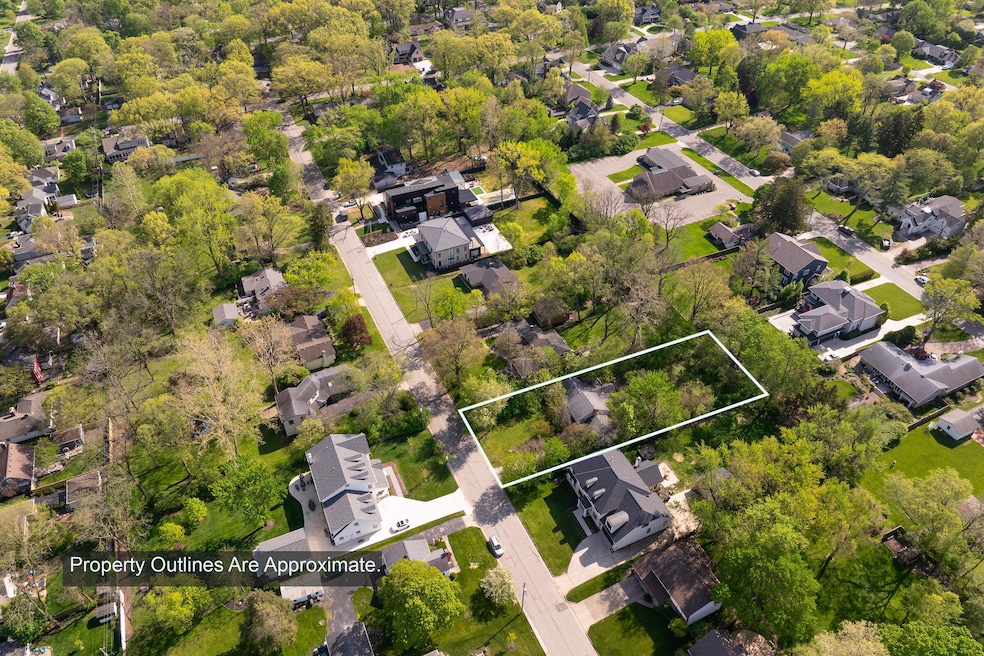3041 Avalon Rd Columbus, OH 43221
Estimated payment $18,380/month
Highlights
- New Construction
- Deck
- Modern Architecture
- Tremont Elementary School Rated A-
- Freestanding Bathtub
- Heated Sun or Florida Room
About This Home
Brand-New Construction at 3041 Avalon Road!
This exceptional property is being completely reimagined with a full redevelopment. The existing structure will be demolished and replaced by a stunning new residence, which was masterfully designed by architect Greg Dutton Studios.
Thoughtfully designed across two levels and a partially finished basement , the home will feature 5 bedrooms, 5 full bathrooms, and 1 half bathroom, offering a seamless blend of luxury, comfort, and functionality. The main level highlights a spacious bedroom suite with a luxurious bathroom that includes a double vanity, freestanding soaking tub, and private commode. An expansive, open-concept kitchen flows into the living room and includes a walk-in pantry/mudroom for added convenience. Additional main floor spaces include a private office or flexible rec room ideal for entertaining or daily living.
Upstairs, you'll find three en-suite bedrooms—each with a private bath and walk-in closet—along with a laundry room and linen storage. The primary suite is also located on this floor containing a luxurious bathroom that includes a double vanity, freestanding soaking tub, and private commode. The finished lower level adds approximately 1,400 square feet of versatile living space, including a recreation area/flex space, perfect for a gym, media room, or creative space, as well as an en-suite bedroom!
Enjoy the convenience of a two-car attached garage along with a detached two-car garage—perfect for extra vehicles, storage, or a workshop. Depending on the construction stage, there may still be time to select custom finishes and design elements to make this your dream home.
Estimated completion: Late Summer 2026.
For proposed plans and specifications, please refer to the 'Design Plan' document available in the MLS docs tab.
Home Details
Home Type
- Single Family
Est. Annual Taxes
- $10,145
Year Built
- New Construction
Parking
- 4 Car Garage
Home Design
- Home to be built
- Modern Architecture
- Brick Exterior Construction
- Poured Concrete
Interior Spaces
- 7,940 Sq Ft Home
- 2-Story Property
- Insulated Windows
- Mud Room
- Great Room
- Family Room
- Heated Sun or Florida Room
Kitchen
- Walk-In Pantry
- Gas Range
- Microwave
- Dishwasher
Bedrooms and Bathrooms
- Freestanding Bathtub
- Soaking Tub
Laundry
- Laundry Room
- Laundry on upper level
Basement
- Partial Basement
- Recreation or Family Area in Basement
- Crawl Space
Utilities
- Forced Air Heating and Cooling System
- Heating System Uses Gas
Additional Features
- Deck
- 0.5 Acre Lot
Community Details
- No Home Owners Association
Listing and Financial Details
- Assessor Parcel Number 070-005407
Map
Home Values in the Area
Average Home Value in this Area
Tax History
| Year | Tax Paid | Tax Assessment Tax Assessment Total Assessment is a certain percentage of the fair market value that is determined by local assessors to be the total taxable value of land and additions on the property. | Land | Improvement |
|---|---|---|---|---|
| 2024 | $10,145 | $171,920 | $73,430 | $98,490 |
| 2023 | $10,022 | $171,920 | $73,430 | $98,490 |
| 2022 | $10,225 | $143,540 | $58,590 | $84,950 |
| 2021 | $9,080 | $143,540 | $58,590 | $84,950 |
| 2020 | $9,002 | $143,540 | $58,590 | $84,950 |
| 2019 | $8,813 | $124,220 | $58,590 | $65,630 |
| 2018 | $7,005 | $124,220 | $58,590 | $65,630 |
| 2017 | $6,999 | $124,220 | $58,590 | $65,630 |
| 2016 | $5,450 | $82,430 | $32,830 | $49,600 |
| 2015 | $5,445 | $82,430 | $32,830 | $49,600 |
| 2014 | $5,452 | $82,430 | $32,830 | $49,600 |
| 2013 | $2,603 | $74,935 | $29,855 | $45,080 |
Property History
| Date | Event | Price | List to Sale | Price per Sq Ft |
|---|---|---|---|---|
| 05/07/2025 05/07/25 | For Sale | $3,350,000 | -- | $422 / Sq Ft |
Purchase History
| Date | Type | Sale Price | Title Company |
|---|---|---|---|
| Warranty Deed | -- | Crown Search Box | |
| Warranty Deed | $700,000 | Crown Search Box |
Mortgage History
| Date | Status | Loan Amount | Loan Type |
|---|---|---|---|
| Open | $525,000 | Construction |
Source: Columbus and Central Ohio Regional MLS
MLS Number: 225015476
APN: 070-005407
- 2979 Avalon Rd
- 2227 Zollinger Rd
- 3161 Avalon Rd
- 2370 Zollinger Rd
- 2544 Zollinger Rd
- 3163 S Dorchester Rd
- 2527 Wickliffe Rd
- 1991 Milden Rd
- 3190 Kioka Ave
- 2162 Oakmount Rd
- 2731 Clifton Rd
- 1909 Inchcliff Rd
- 1887-1891 Kentwell Rd
- 2308 Shrewsbury Rd
- 2424 Nottingham Rd
- 2401 Shrewsbury Rd
- 3296 Leighton Rd
- 2785 Chateau Cir Unit 69
- 2782 Chateau Cir S Unit 45
- 2565 Nottingham Rd
- 2073 Ridgeview Rd
- 1984 Ridgeview Rd
- 2605 Kent Rd
- 2883 Charing Rd Unit 2883
- 1953 Fishinger Rd
- 2591 Olde Hill Ct N
- 3181 Northwest Blvd
- 2555 Shore Line Ln
- 3531 Sunset Dr
- 1690 W Lane Ave
- 1600 W Lane Ave
- 2154 Quarry Trails Dr
- 2791 Hopper Way
- 2211 Dublin Rd
- 2299 River Oaks Dr
- 2095 Mccoy Rd
- 1940 Riverside Dr
- 1399 W Lane Ave
- 2828 Marblevista Blvd
- 1890 Riverside Dr







